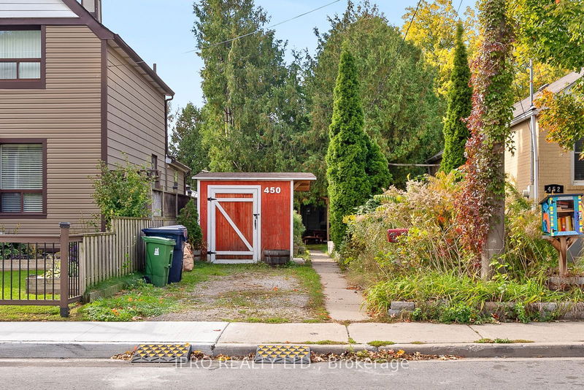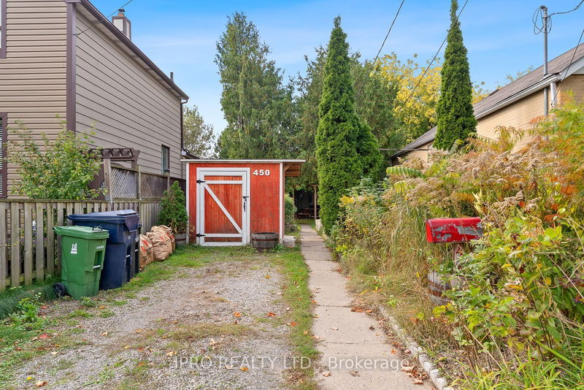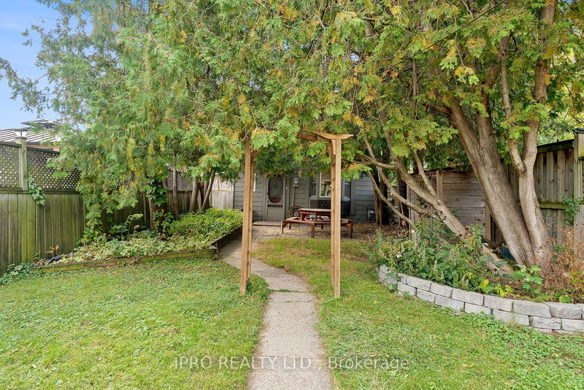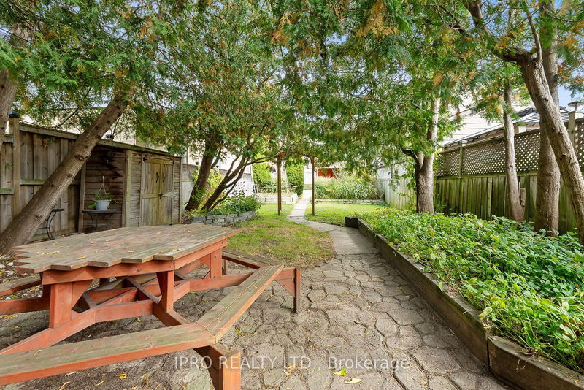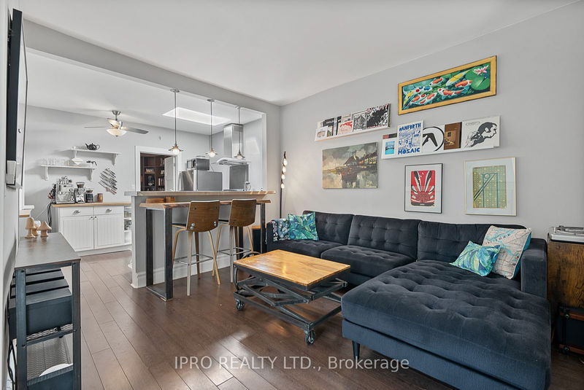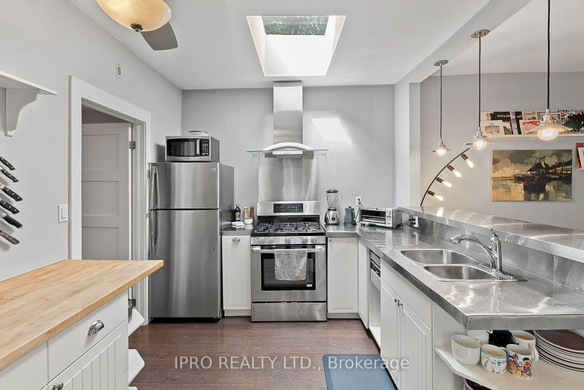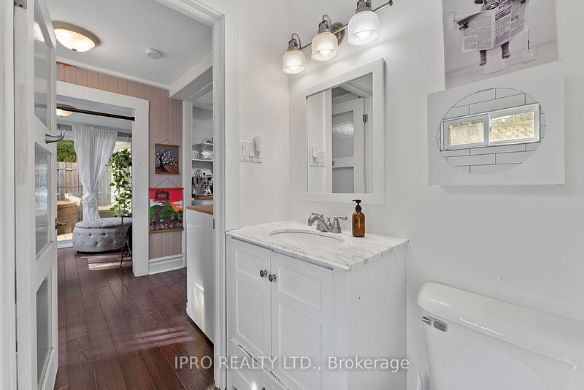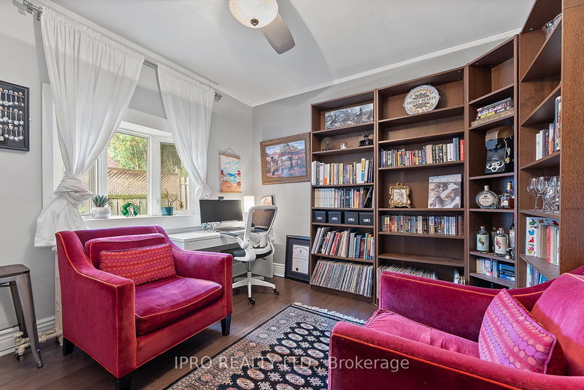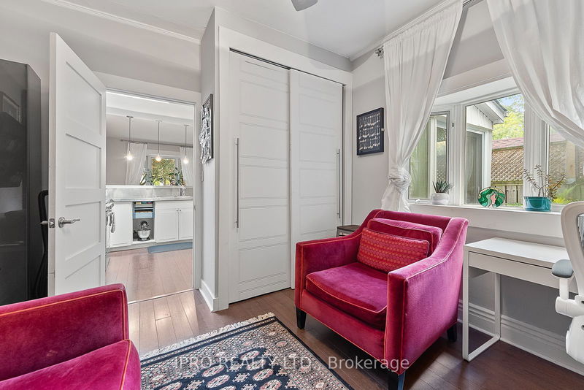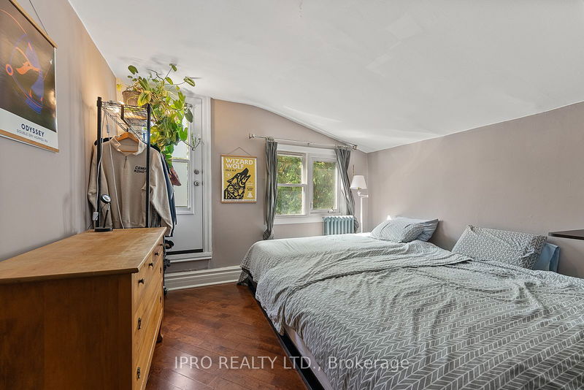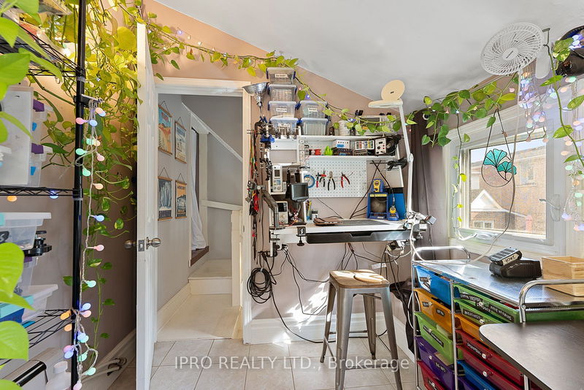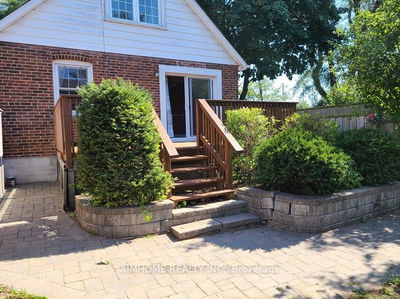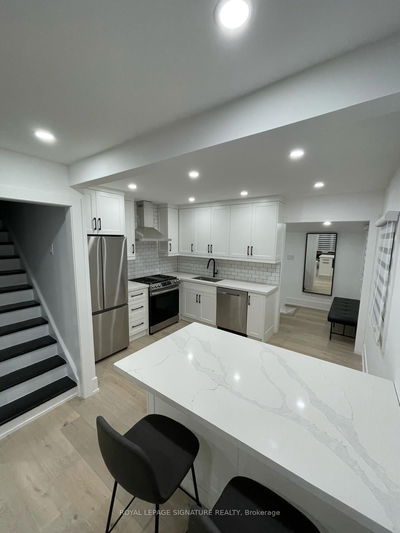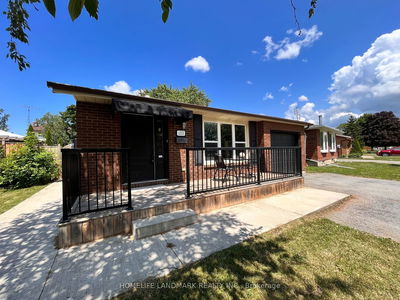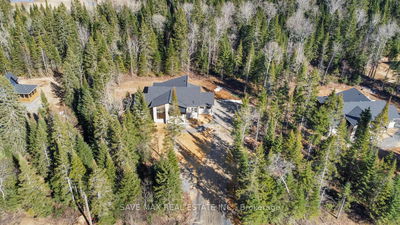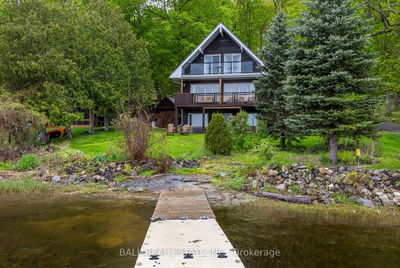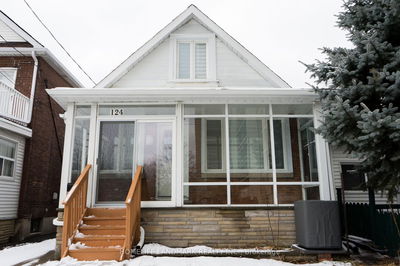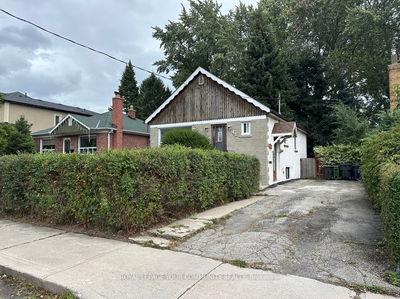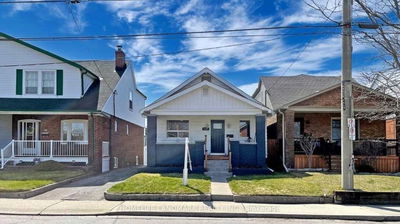The perfect condo-alt, three bedroom cozy house featuring open concept layout, light-filled living space and incredible deep set back front yard. Main floor features kitchen, skylight and dining nook w/ walk-out to patio. Second floor features two bedrooms.
Property Features
- Date Listed: Thursday, October 17, 2024
- City: Toronto
- Neighborhood: Woodbine-Lumsden
- Major Intersection: Main & Lumsden
- Full Address: 450 Main Street, Toronto, M4C 4Y2, Ontario, Canada
- Living Room: O/Looks Frontyard
- Kitchen: Open Concept
- Listing Brokerage: Ipro Realty Ltd. - Disclaimer: The information contained in this listing has not been verified by Ipro Realty Ltd. and should be verified by the buyer.


