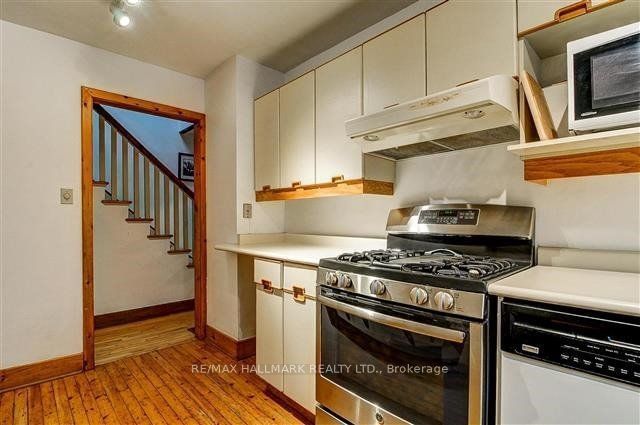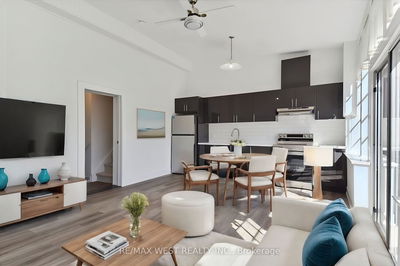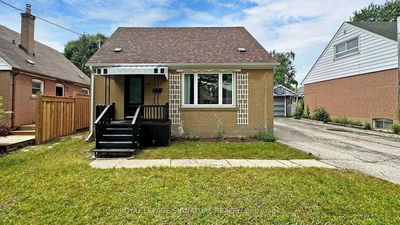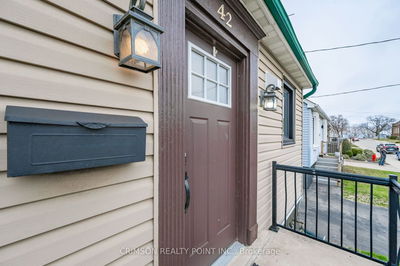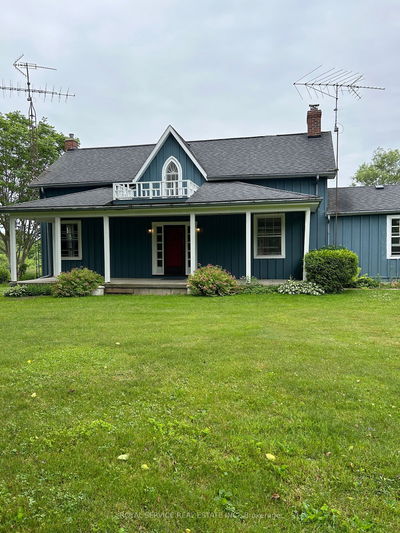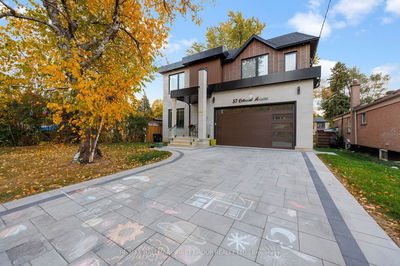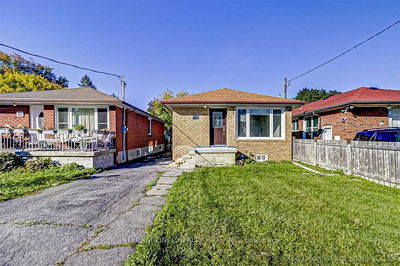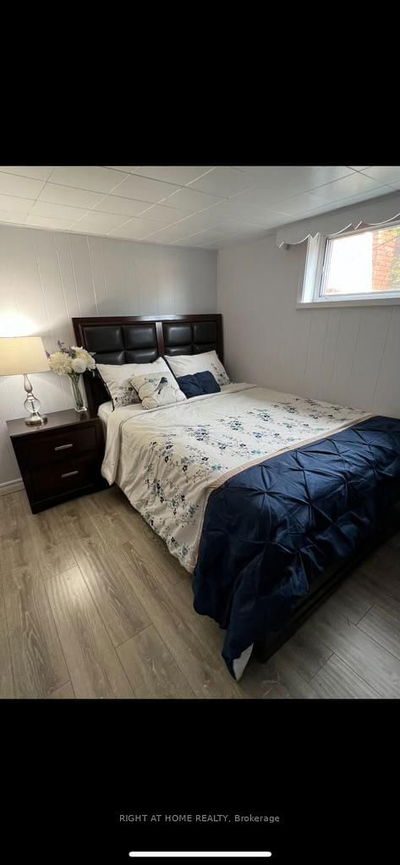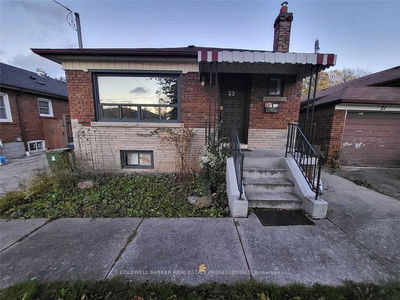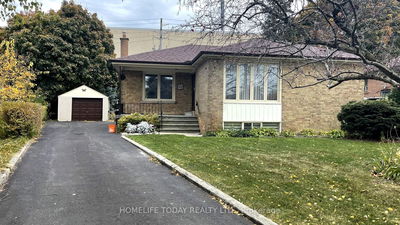Spacious 3 Bedroom 1 1/2 Storey Home with Large Rear Addition on a Massive Treed In Lot. Main Floor Open Concept Family/Dining Room with Cathedral Ceilings, Gas Fireplace, Skylight & Walk-Out to Huge Cedar Deck. Second Storey 4-pc bath. Large Basement Rec Room . Close to Schools, Shops, TTC, GO, and all other essential amenities
Property Features
- Date Listed: Wednesday, July 24, 2024
- City: Toronto
- Neighborhood: Cliffcrest
- Major Intersection: Kingston/Mccowan Rd
- Living Room: Hardwood Floor, Track Lights, 3 Pc Bath
- Kitchen: Updated, Galley Kitchen
- Family Room: Gas Fireplace, W/O To Deck, Cathedral Ceiling
- Listing Brokerage: Re/Max Hallmark Realty Ltd. - Disclaimer: The information contained in this listing has not been verified by Re/Max Hallmark Realty Ltd. and should be verified by the buyer.



