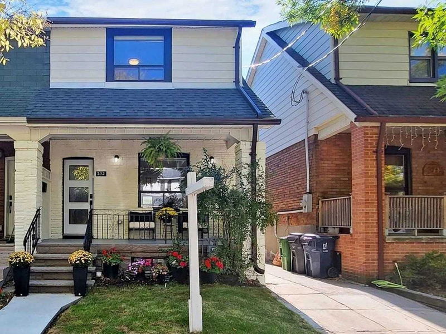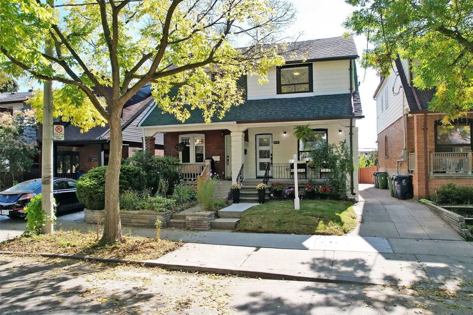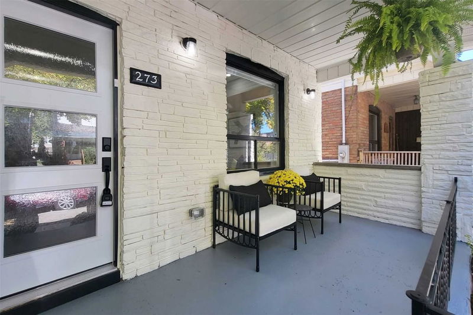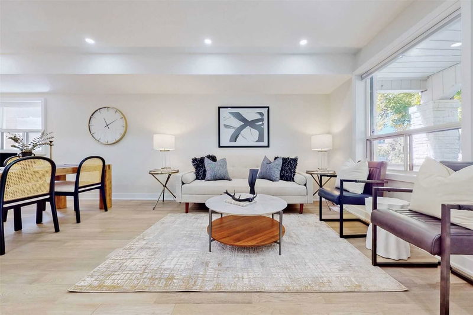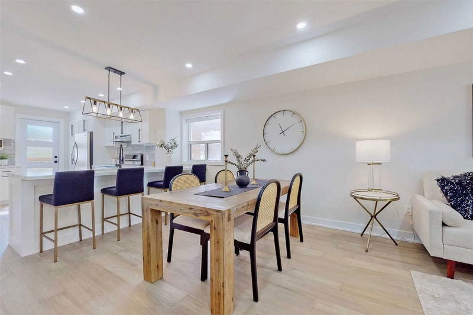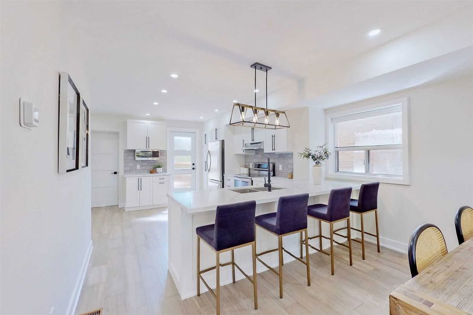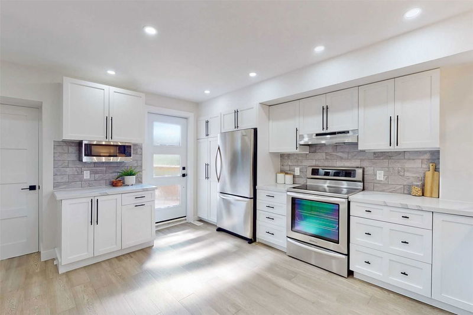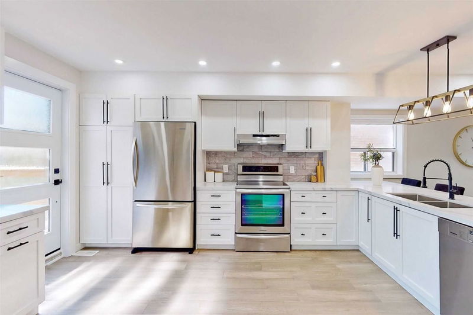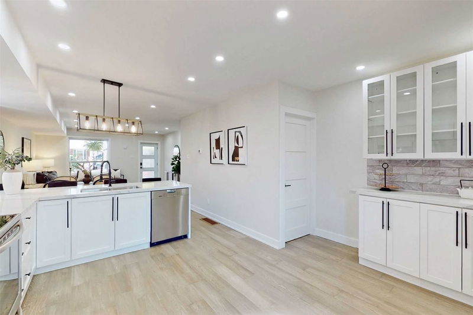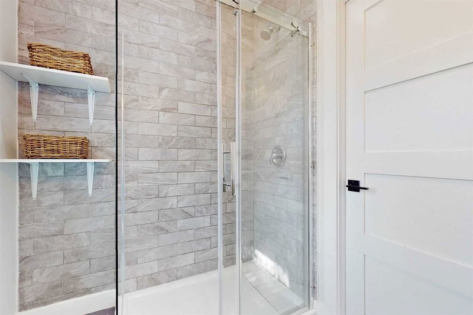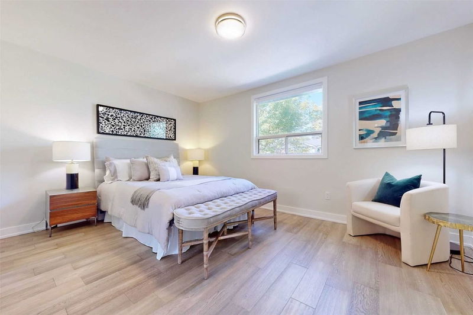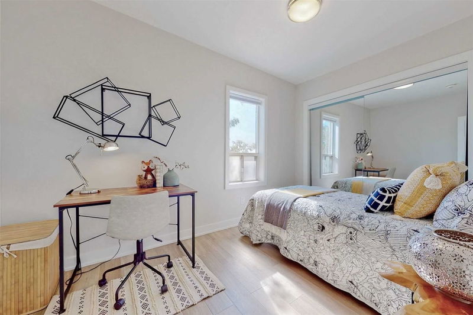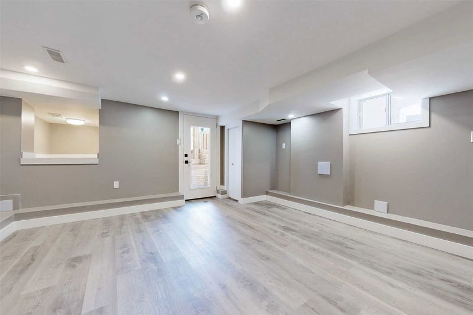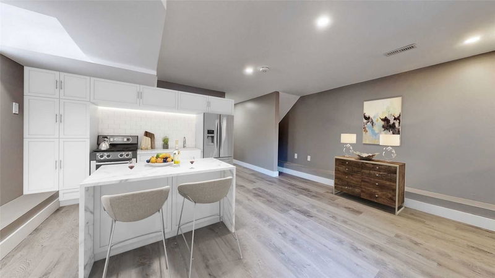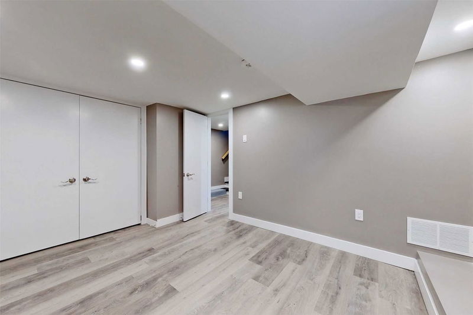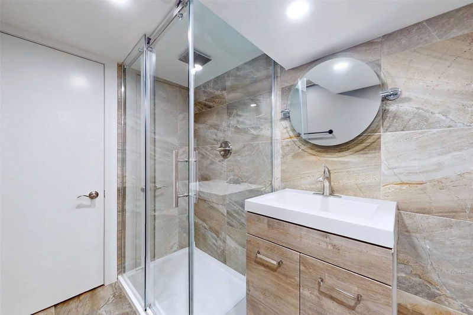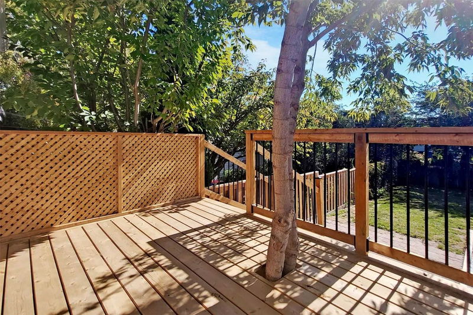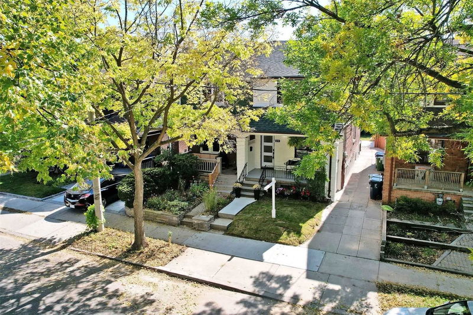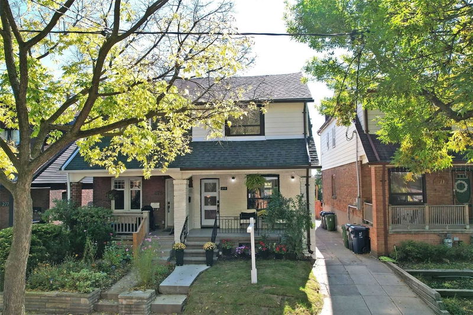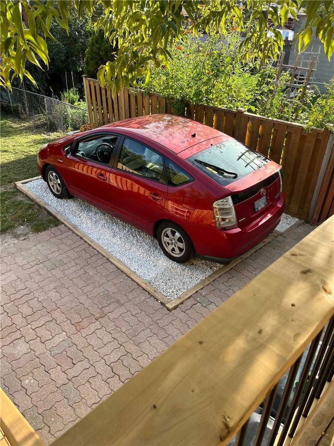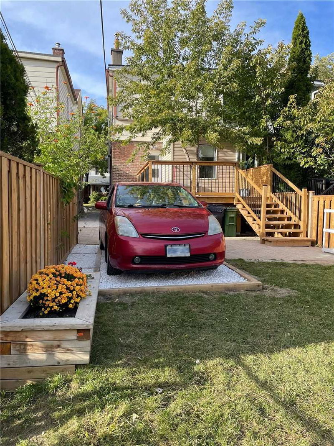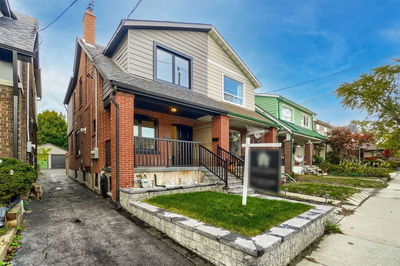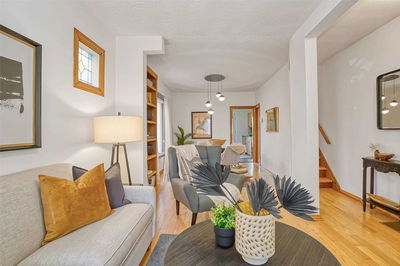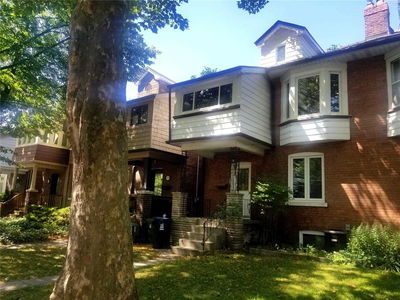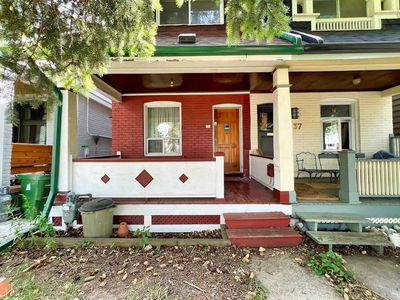Fully Renovated (2022) Family Home Nestled In The Heart Of The Danforth. Boasting 3+1 Spacious Bedrooms, 3 Full Washrooms, A Gourmet Kitchen, A Fully Finished Basement With Separate Entrance And Roughed In Electrical & Plumbing For Future Kitchen And A Backyard Oasis With A Parking Pad - This Home Is Move-In Ready For Your Growing Family! Sophisticated & Modern Finishes Found Throughout, Including Engineered Hardwood Floors, Chef's Kitchen Featuring Quartz Countertops, Upgraded Light Fixtures & Pot Lights, 3 Luxurious Bathrooms With High-End Finishes And Flooring & So Much More. Walk Out From Your Gourmet Kitchen Onto Your Deck ('22) And Into Your Backyard Oasis. Located Just Steps From The Ttc, Schools, Trendy Shops & Restaurants In The Danforth Village, This Family-Friendly Neighbourhood Is Yours To Discover!
Property Features
- Date Listed: Thursday, October 06, 2022
- Virtual Tour: View Virtual Tour for 273 Wolverleigh Boulevard
- City: Toronto
- Neighborhood: Danforth
- Full Address: 273 Wolverleigh Boulevard, Toronto, M4C1S3, Ontario, Canada
- Family Room: Hardwood Floor, Open Concept, Pot Lights
- Kitchen: Quartz Counter, W/O To Deck, Stainless Steel Appl
- Listing Brokerage: Re/Max All-Stars Benczik Kavanagh Team, Brokerage - Disclaimer: The information contained in this listing has not been verified by Re/Max All-Stars Benczik Kavanagh Team, Brokerage and should be verified by the buyer.

