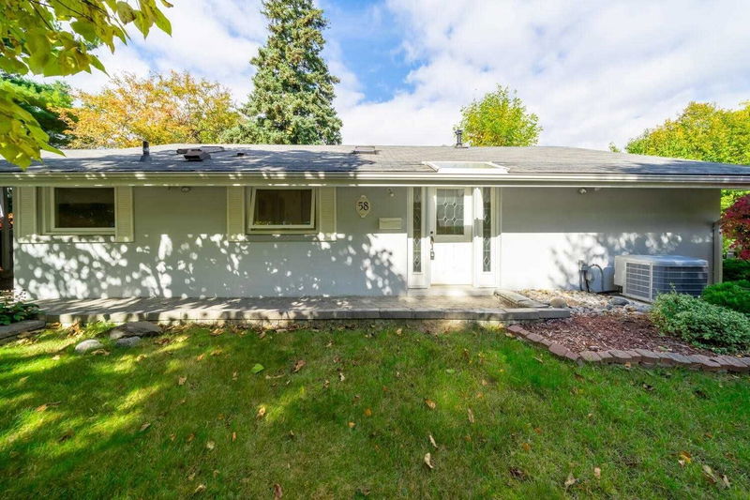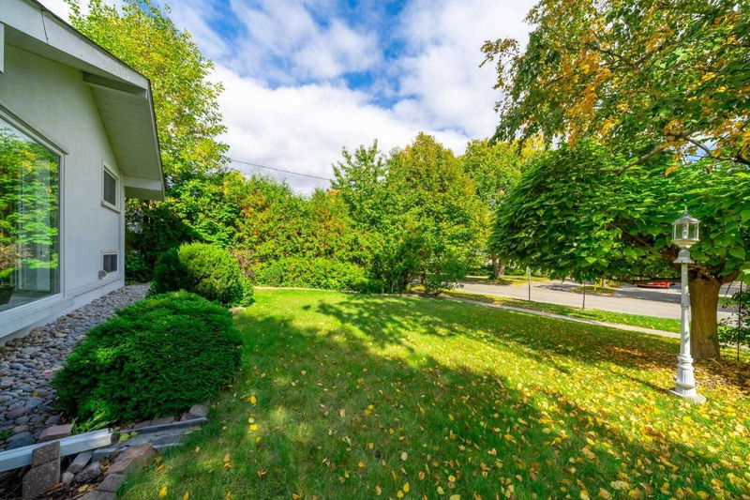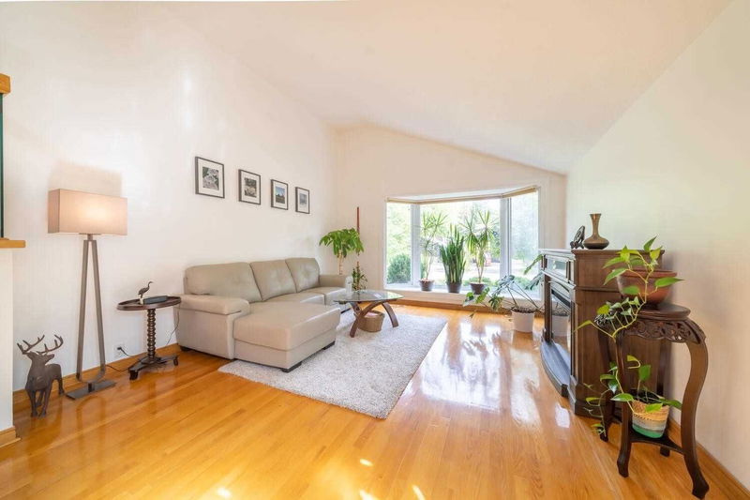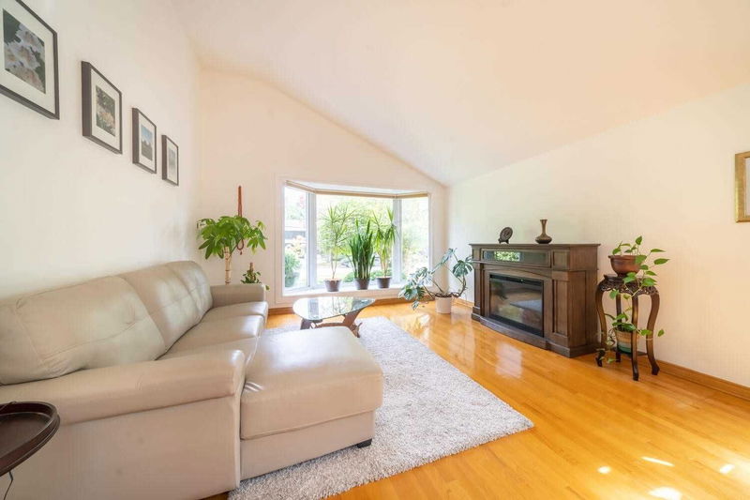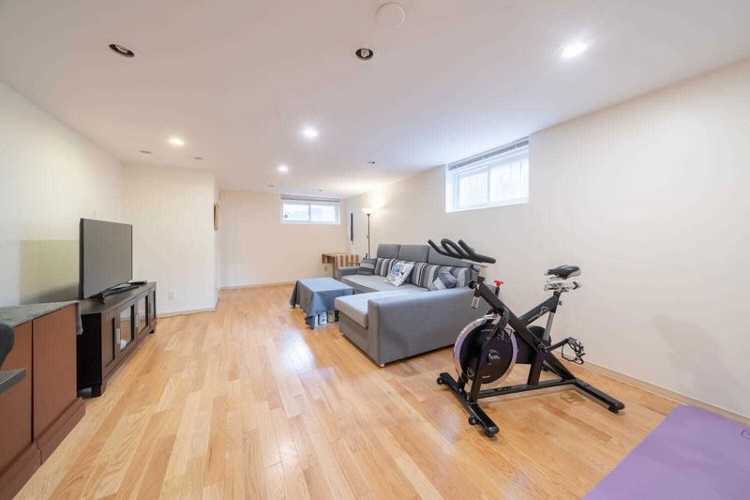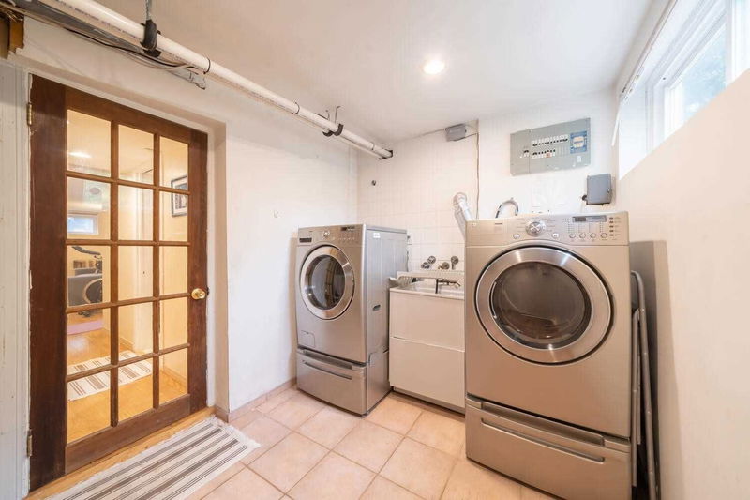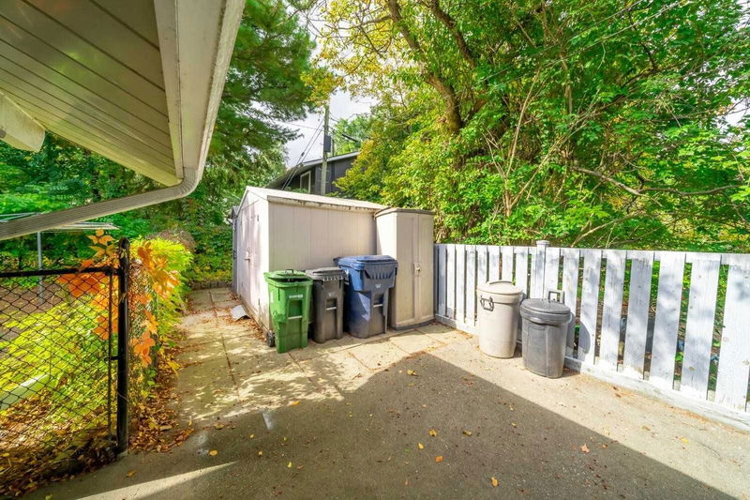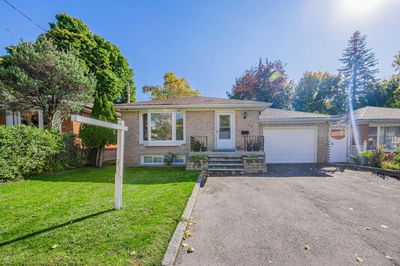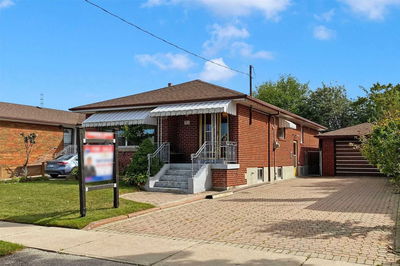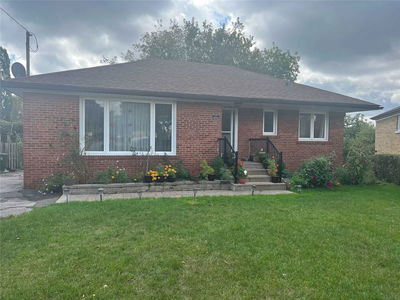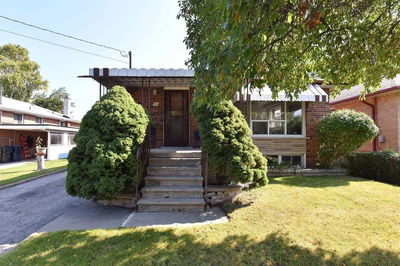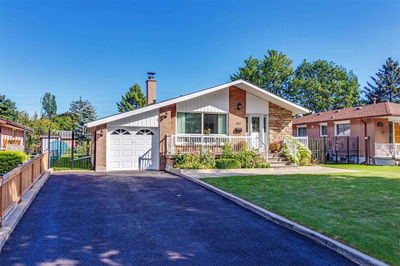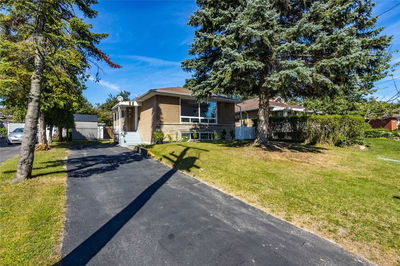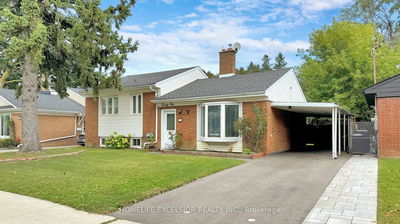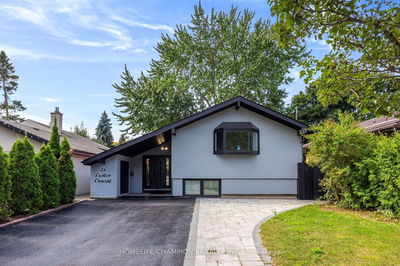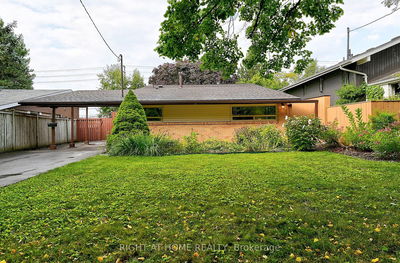Detached Split Level In Exclusive Midland Park. This Home Is Very Bright. Features Are Skylights, 3 Bedrooms, Hardwood Floors Throughout, Beautiful Family Home Been Maintained Very Well, Updated Electrical Panel, Newer Washroom In Bsmt, Close To Groceries, Transportation, Minutes To Scarborough Town Centre, Highway 401.
Property Features
- Date Listed: Tuesday, October 11, 2022
- Virtual Tour: View Virtual Tour for 58 Cartier Crescent
- City: Toronto
- Neighborhood: Bendale
- Major Intersection: Midland / Ellesmere
- Full Address: 58 Cartier Crescent, Toronto, M1P3N8, Ontario, Canada
- Living Room: Hardwood Floor, Bay Window, East View
- Kitchen: Ceramic Floor, Window, Side Door
- Family Room: Wood Floor, Above Grade Window, Vaulted Ceiling
- Listing Brokerage: Real One Realty Inc., Brokerage - Disclaimer: The information contained in this listing has not been verified by Real One Realty Inc., Brokerage and should be verified by the buyer.

