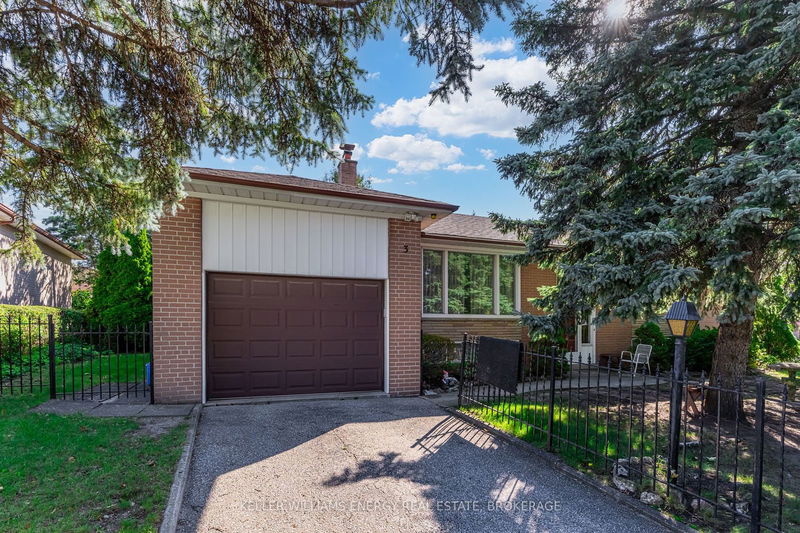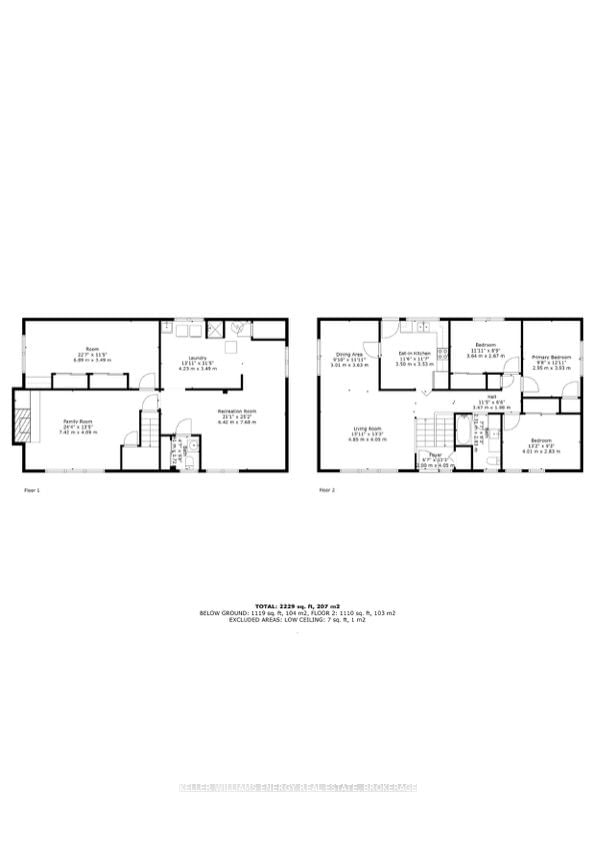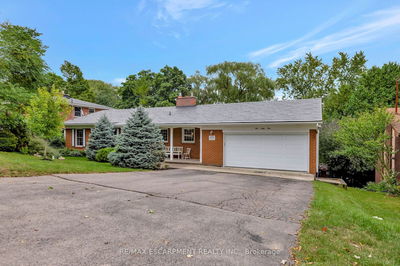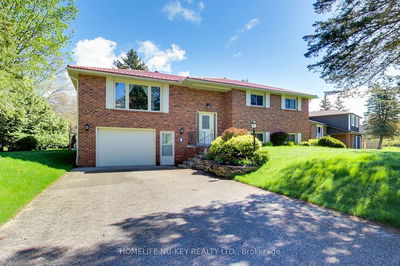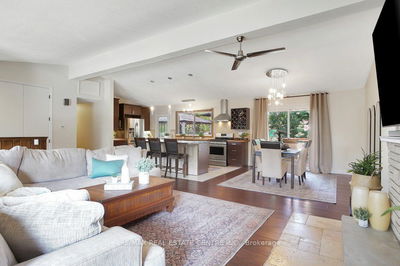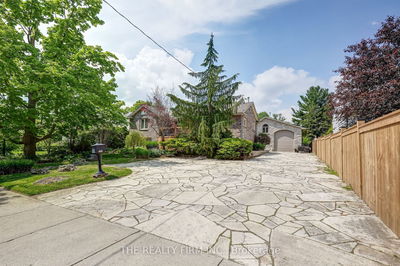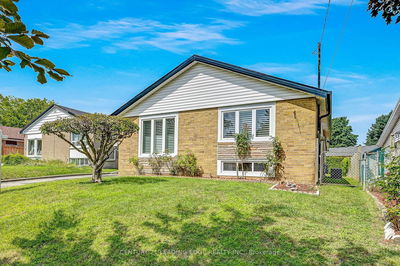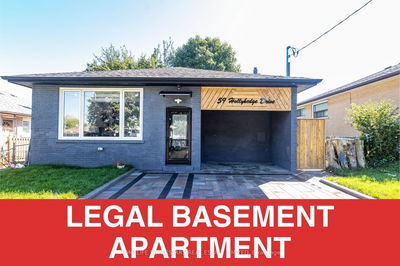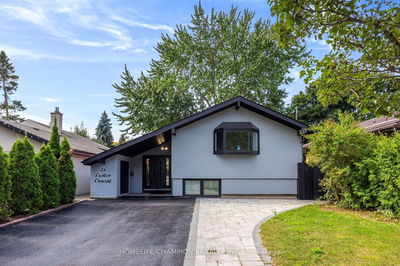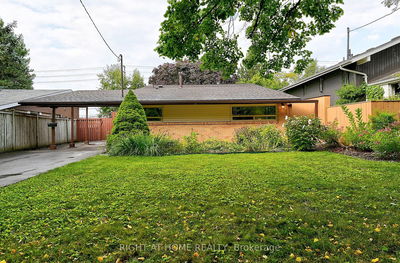Looking for a Bungalow? Don't miss this opportunity to own a solid brick raised bungalow and make it your own! Attention investors, renovators and builders! This property is an ideal project for those looking to add their own personal touch to every aspect of their dream home or investment property. Fully fenced with 3 spacious bedrooms , 4 pce bath and hardwood floors underneath the carpet throughout the main floor. Excellent potential to create an in-law suite or separate apartment in the expansive 1100+ sq foot lower level. A rare attached garage offers extra storage or additional parking and adds even more value to this wonderful home. Most windows on the main floor have been replaced with high end easy to clean windows. Seller makes no representations or warranties on condition of property/contents/appliances and is being sold in As-is/Where-is condition. Entertainment, dining, shopping and schools are just minutes away! With easy access to public transit, the 401 and only a 6 minute drive to Scarborough Town Centre, this location is ideal for families, professionals, and retirees alike. Bendale's tree-lined streets, and nearby parks such as Thomson Park and recreational facilities make it one of Scarborough's most desirable places to live.
Property Features
- Date Listed: Wednesday, October 09, 2024
- City: Toronto
- Neighborhood: Bendale
- Major Intersection: Brimley and Brimorton
- Living Room: Main
- Kitchen: Main
- Family Room: Fireplace
- Listing Brokerage: Keller Williams Energy Real Estate, Brokerage - Disclaimer: The information contained in this listing has not been verified by Keller Williams Energy Real Estate, Brokerage and should be verified by the buyer.

