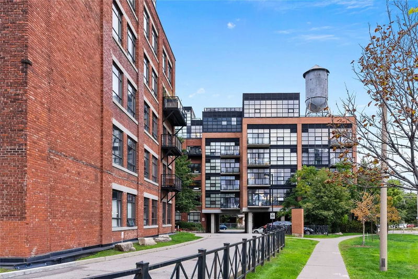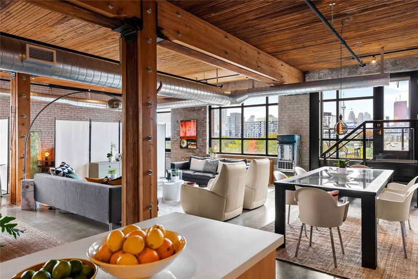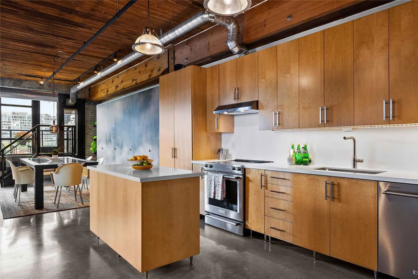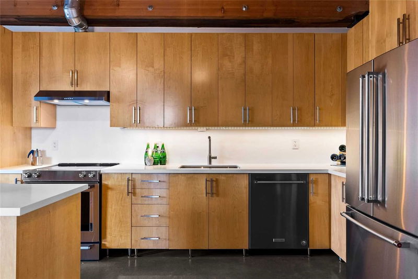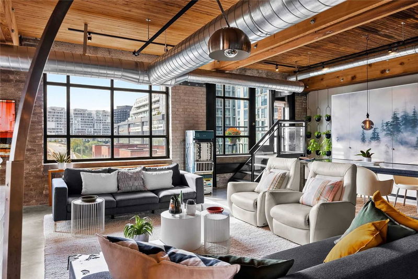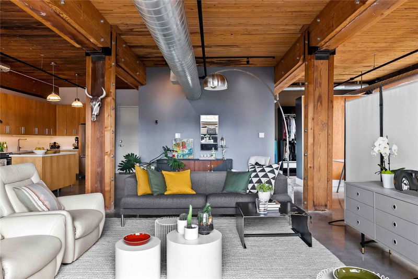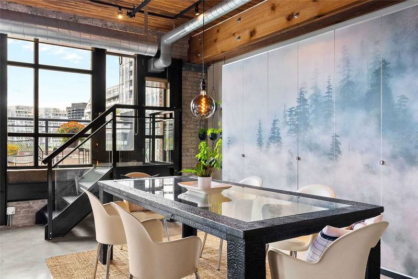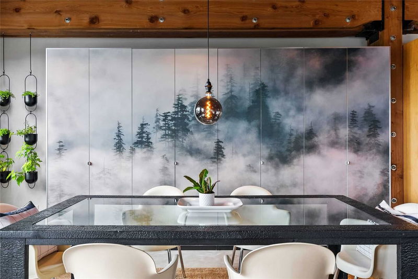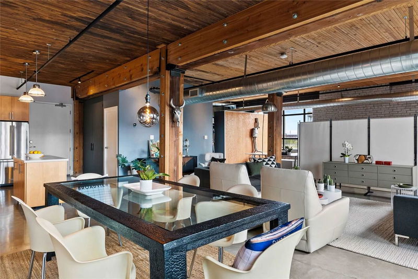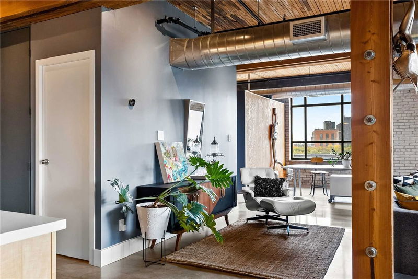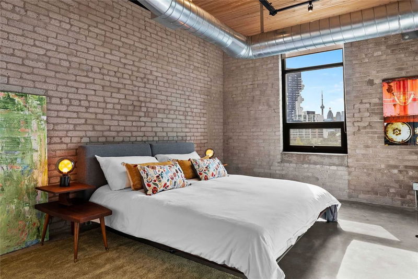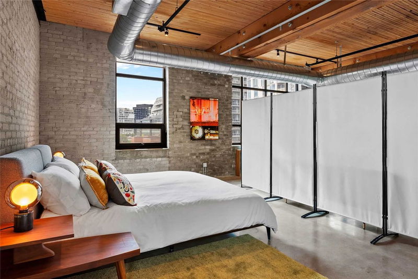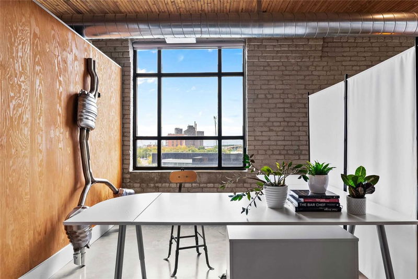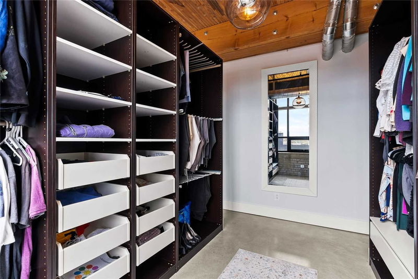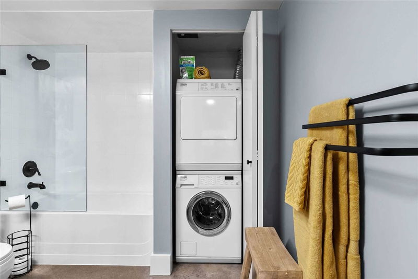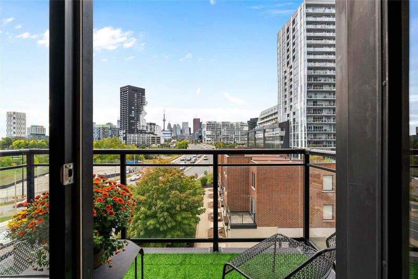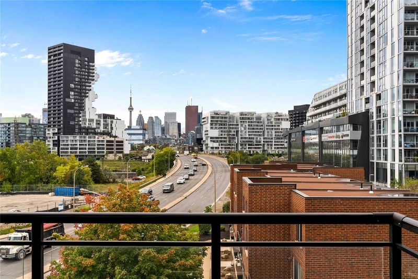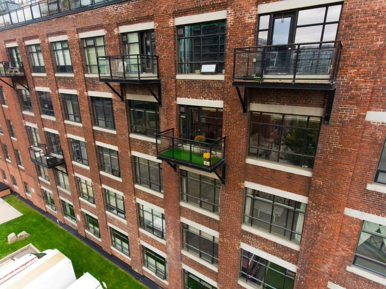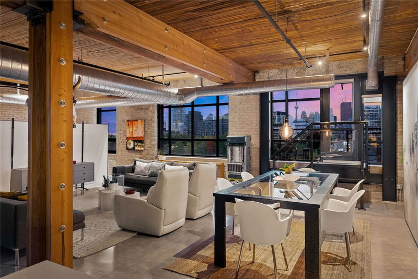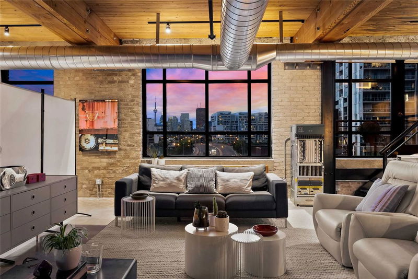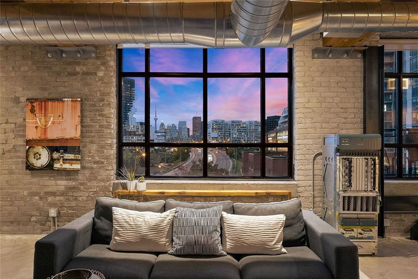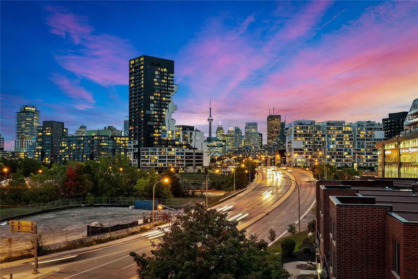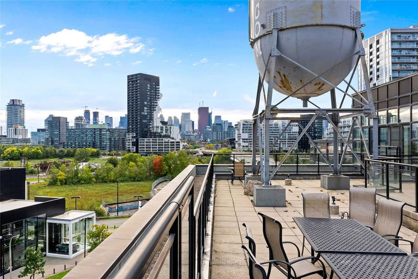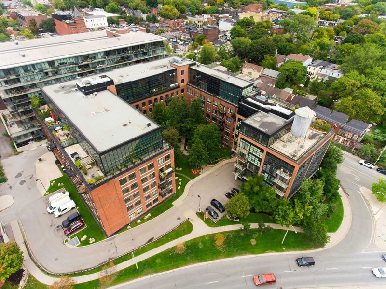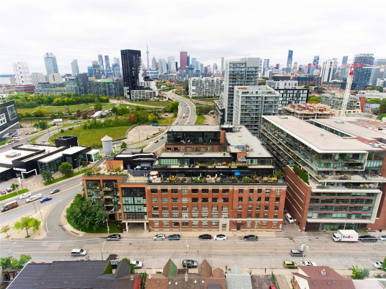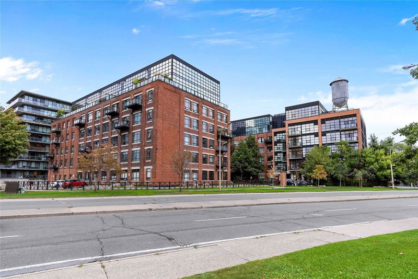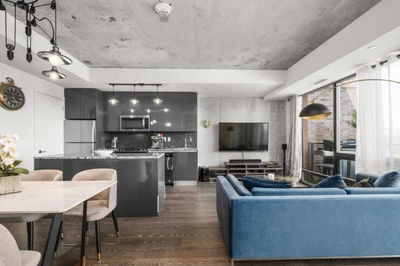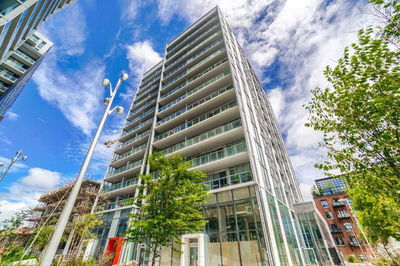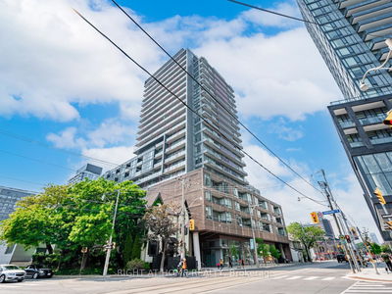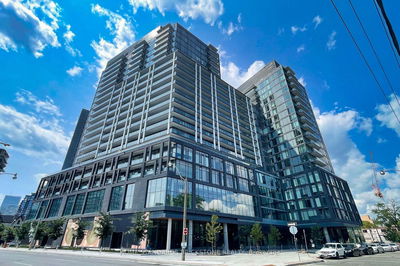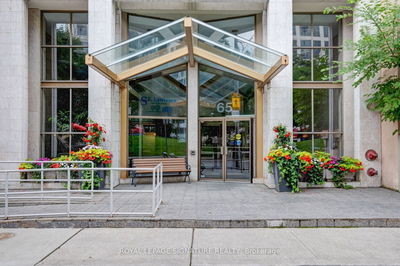*Live Bold & Beautiful At The Broadview Lofts* Steps From The Elegantly Restored Broadview Hotel On Queen East, This Sun-Drenched 1434Sf Southwest Corner Loft Is In The Reputable Well-Managed Pet-Friendly 153-Unit Broadview Lofts Converted In 2006 By Sorbara Group. We Love The 5 Factory-Sized Windows (& Cn Tower Views); The Patina Of 10-Foot Tall Exposed Brick Walls, Rustic Wood Columns & Original Wood Beam Ceilings; The Stylish Utility Of Spiral Metal Ductwork & Polished Concrete Floors, + The Value-Added Benefit Of Tailoring This Open Space Plan Into A Well-Proportioned 2Bed+Den Or 3Bed Residence (See Floor Plan).
Property Features
- Date Listed: Tuesday, October 11, 2022
- Virtual Tour: View Virtual Tour for 404-68 Broadview Avenue
- City: Toronto
- Neighborhood: South Riverdale
- Full Address: 404-68 Broadview Avenue, Toronto, M4M2E6, Ontario, Canada
- Living Room: Open Concept, W/O To Balcony, Combined W/Dining
- Kitchen: Combined W/Dining, Quartz Counter, Stainless Steel Appl
- Listing Brokerage: Bosley Real Estate Ltd., Brokerage - Disclaimer: The information contained in this listing has not been verified by Bosley Real Estate Ltd., Brokerage and should be verified by the buyer.

