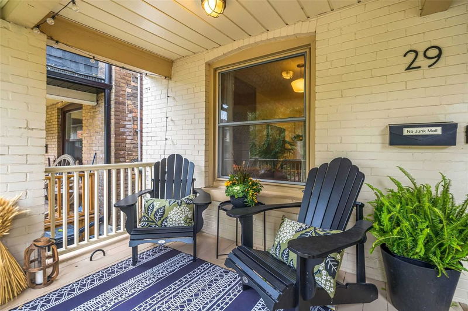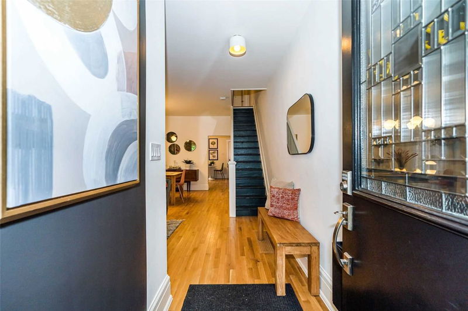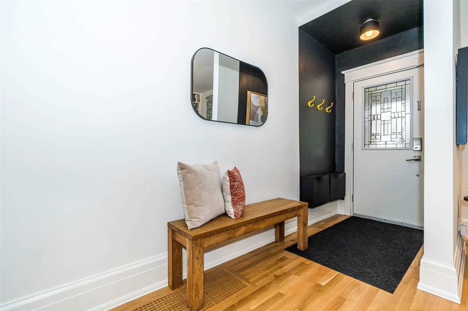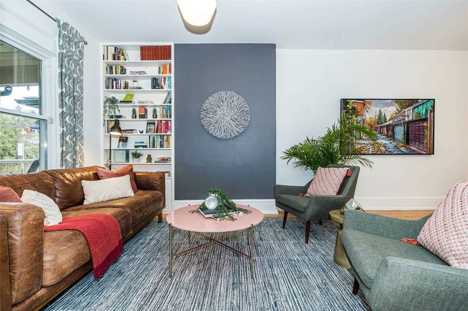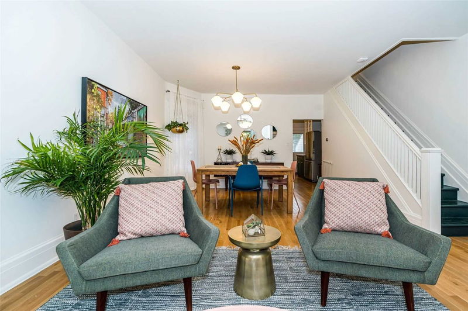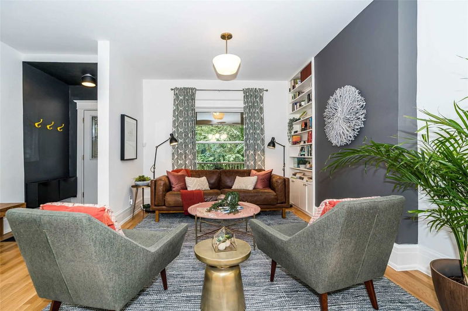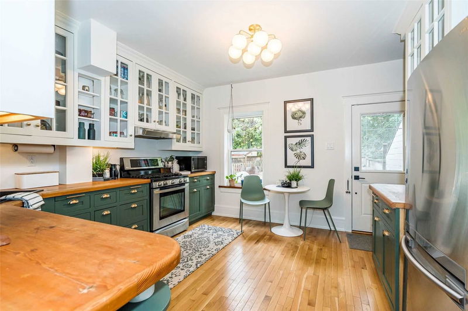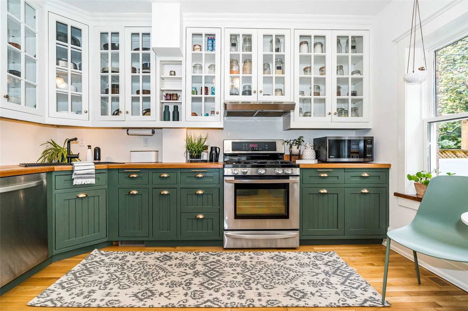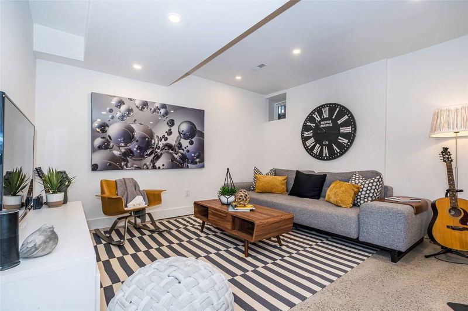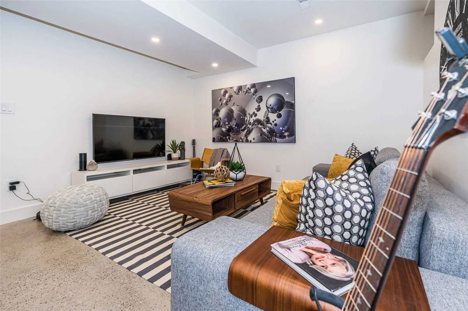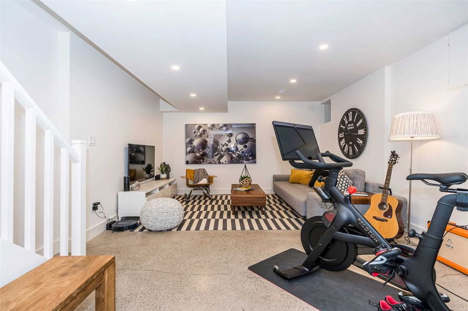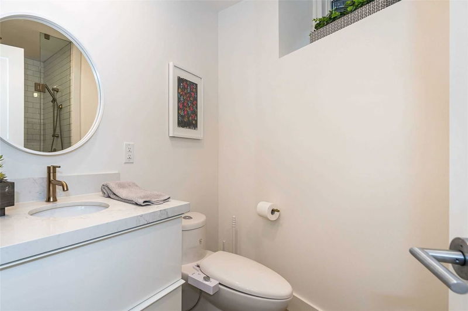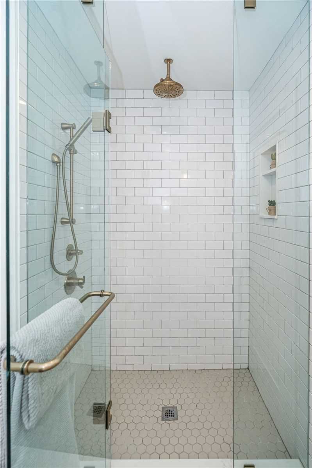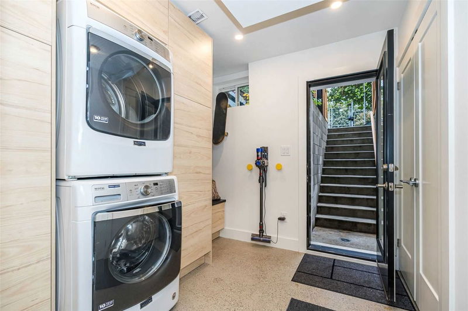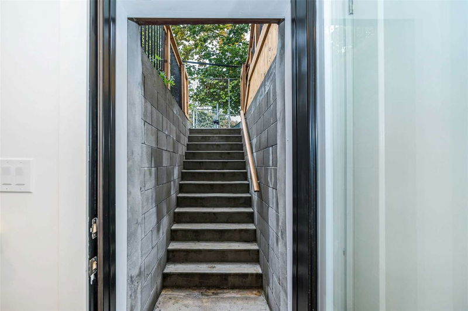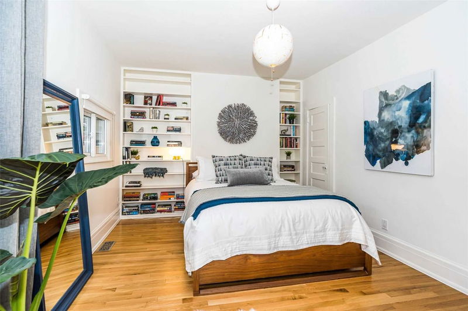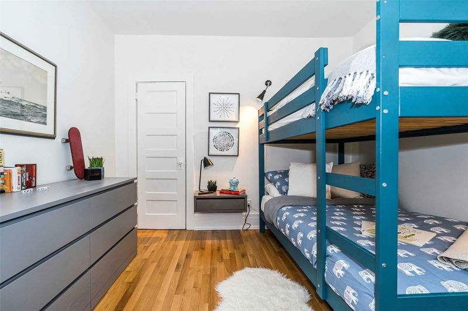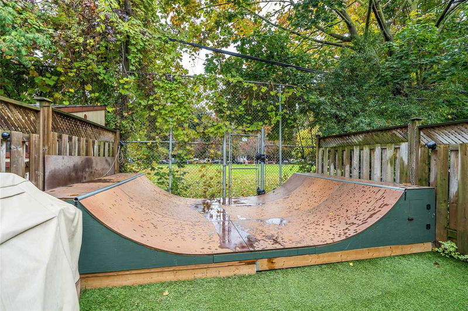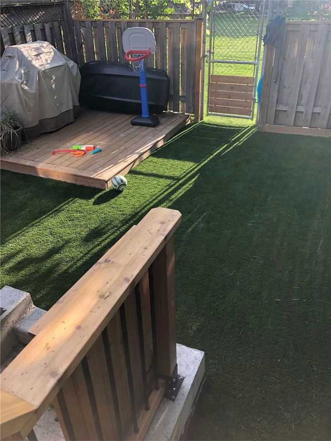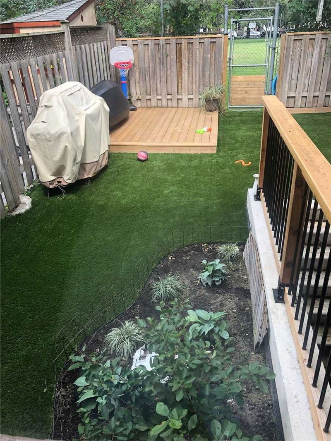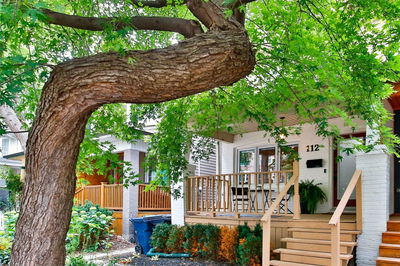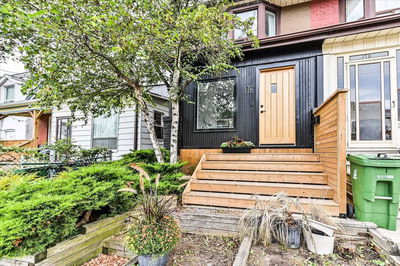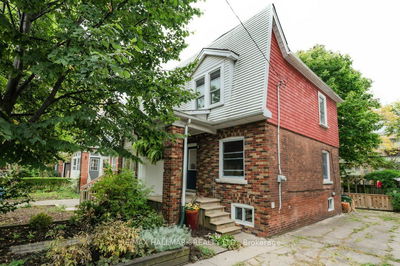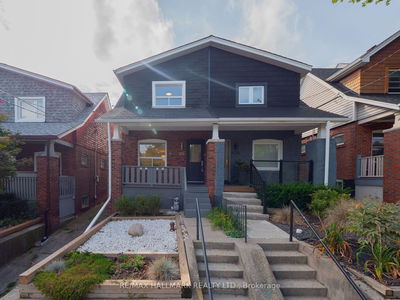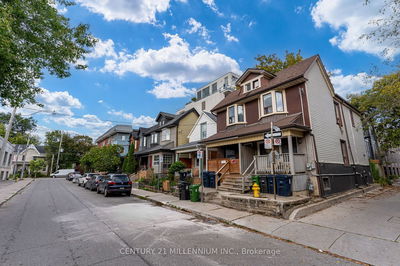Impeccably Maintained & Extensively Renovated Throughout. Over $220,000 Invested Into This Beautiful Home! Professionally Renovated Basement Included Underpinning, Waterproofing, Over 8 Ft Ceilings, Polished & Heated Concrete Floors, Modern 3 Pc Bath, Bright Laundry Room With Built-Ins And Separate Walk-Out To The Backyard! This Space Makes A Great Family Room Or A Perfect Nanny Suite. Spacious Open Concept Main Floor With Large Eat-In Kitchen. New Hardwood Floors On Main And Second Floor. Backyard Features Artificial Turf, Wood Deck And A Skate Board Ramp (Easily Removed). Backing Onto The Park, Easy Access From The Gate To The Playground And Skating Rink. Tons Of Storage In The Basement And Under The Front Porch. Ample Street Parking Available By Permit. Parking Allowed On Both Sides Of The Street From April Through To November Makes It Easy To Find A Spot In Front Of The Home. Carson Dunlop Home Inspection Available By Request.
Property Features
- Date Listed: Thursday, October 13, 2022
- Virtual Tour: View Virtual Tour for 29 Coady Avenue
- City: Toronto
- Neighborhood: South Riverdale
- Full Address: 29 Coady Avenue, Toronto, M4M2Y9, Ontario, Canada
- Living Room: Combined W/Dining, Hardwood Floor
- Kitchen: Hardwood Floor, Eat-In Kitchen, W/O To Yard
- Listing Brokerage: Re/Max Ultimate Realty Inc., Brokerage - Disclaimer: The information contained in this listing has not been verified by Re/Max Ultimate Realty Inc., Brokerage and should be verified by the buyer.


