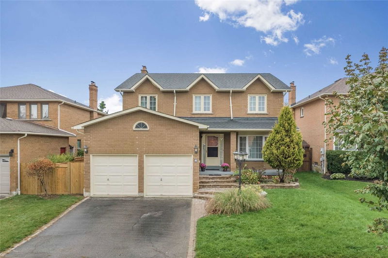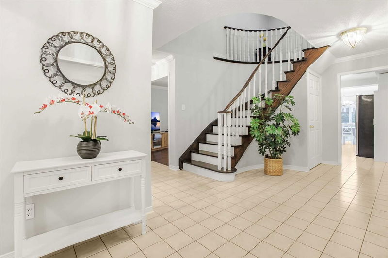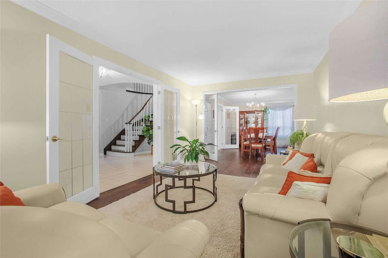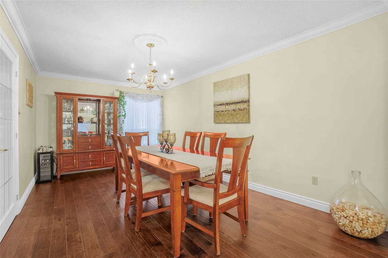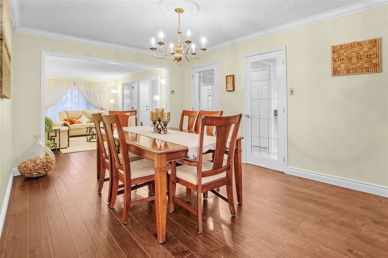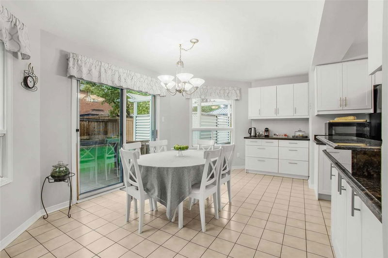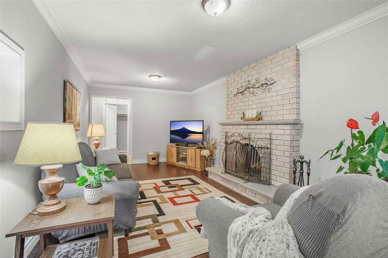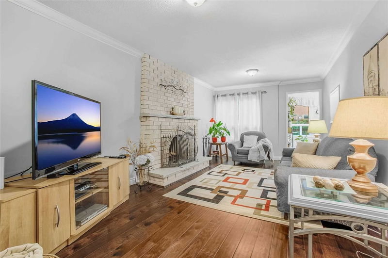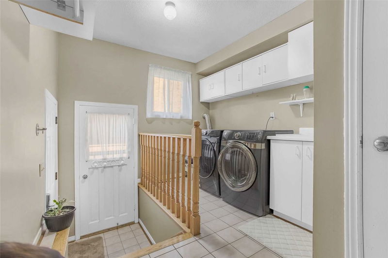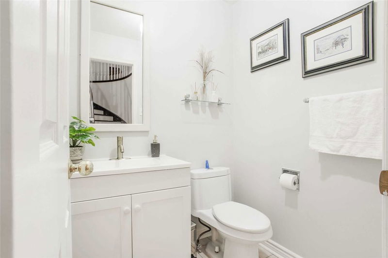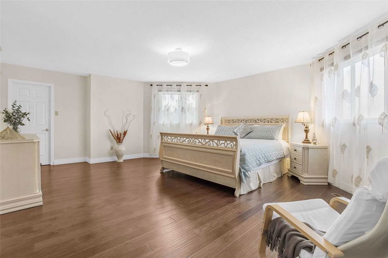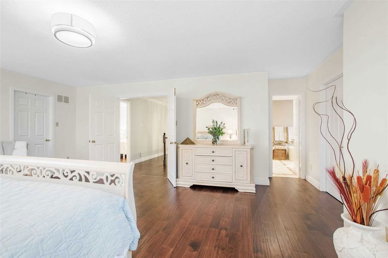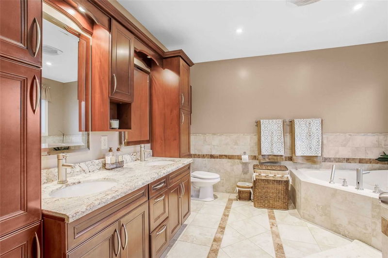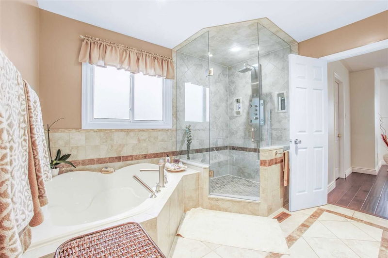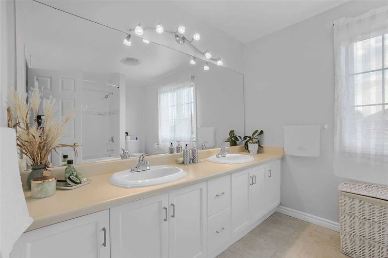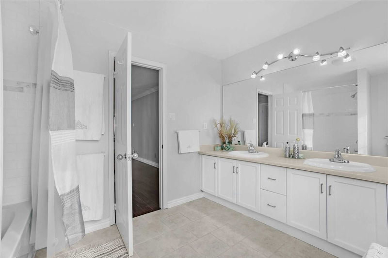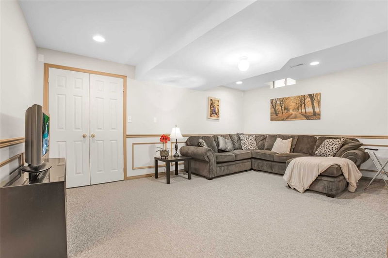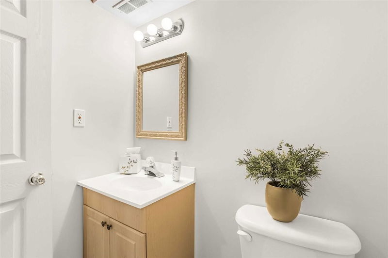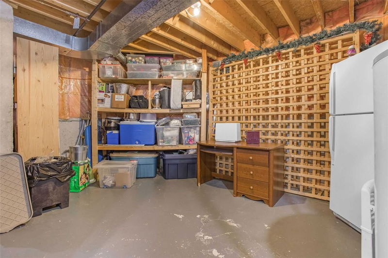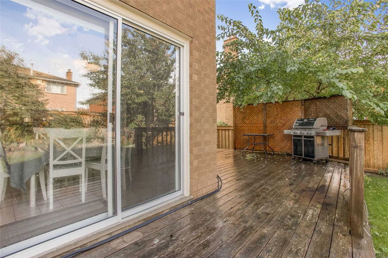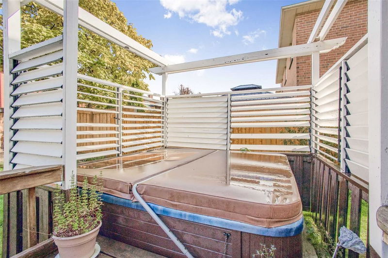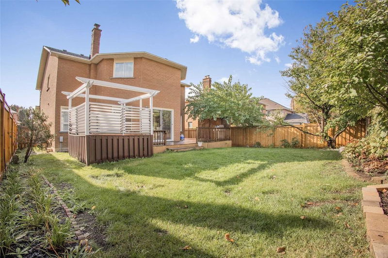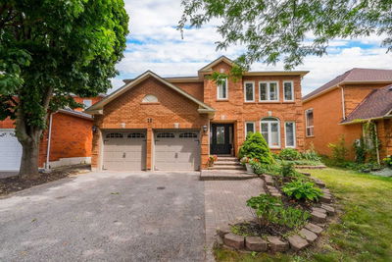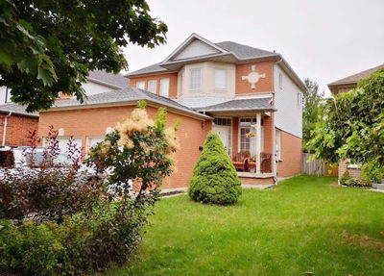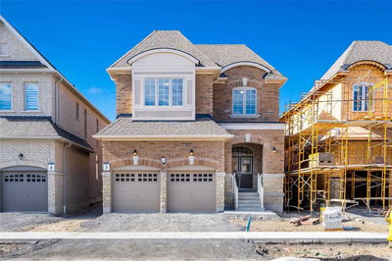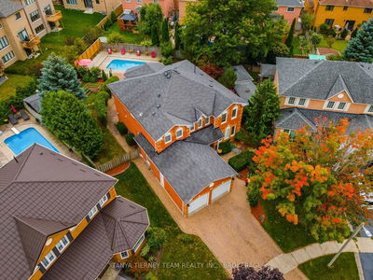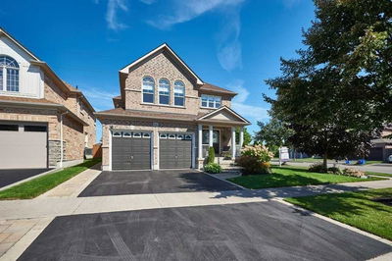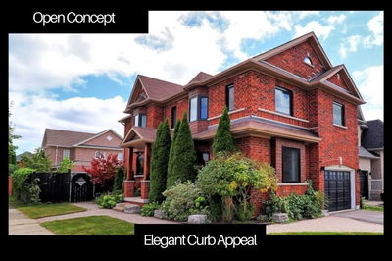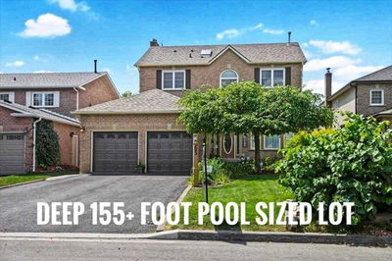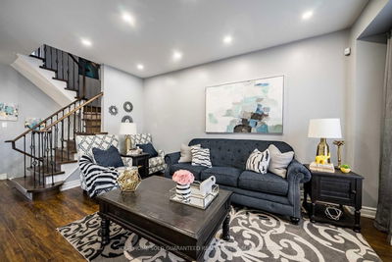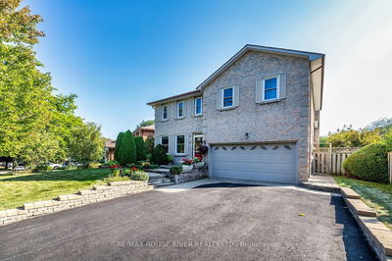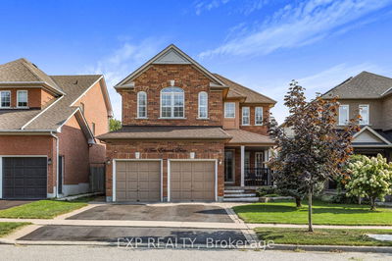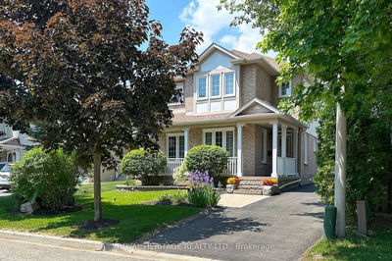Welcome To A Comfortable Spacious Well Maintained All Brick Home. Enjoy Dinner Parties In Spacious Living/Dining; Bright Kitchen W/ Granite Countertop; Relax With A Movie Night Cozy Near Fireplace. Naturally Illuminated Skylight, Spacious Bedrooms With Custom Made Closets. Master W/His/Hers Walking-In Closet, Soaker Tub. Fully Finished Open Concept Bsmt Perfect For Entertaining. Great Neighborhood Walking Distance To Schools, Short Drive To Food/Entertainment
Property Features
- Date Listed: Monday, October 17, 2022
- Virtual Tour: View Virtual Tour for 6 Foster Crescent
- City: Whitby
- Neighborhood: Rolling Acres
- Major Intersection: Dryden And Deveral
- Full Address: 6 Foster Crescent, Whitby, L1R1W1, Ontario, Canada
- Living Room: Hardwood Floor, Bay Window, French Doors
- Kitchen: Granite Counter, Stainless Steel Appl, Backsplash
- Family Room: Hardwood Floor, Fireplace, Crown Moulding
- Listing Brokerage: Coldwell Banker - R.M.R. Real Estate, Brokerage - Disclaimer: The information contained in this listing has not been verified by Coldwell Banker - R.M.R. Real Estate, Brokerage and should be verified by the buyer.


