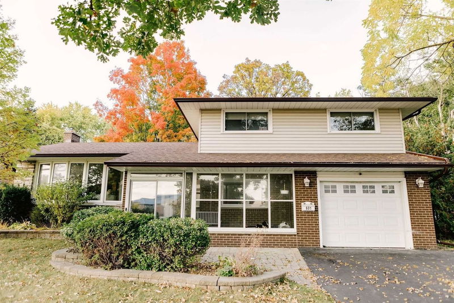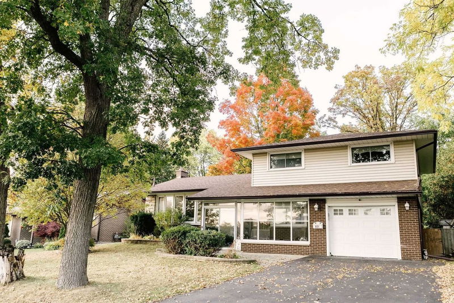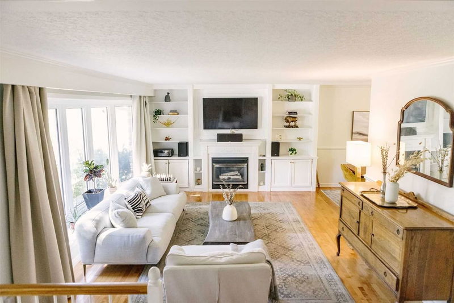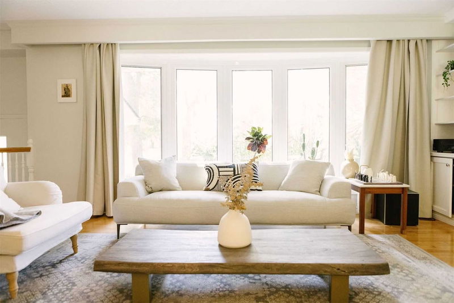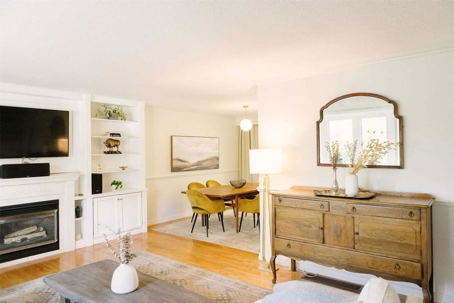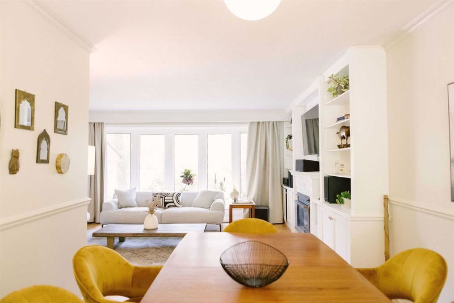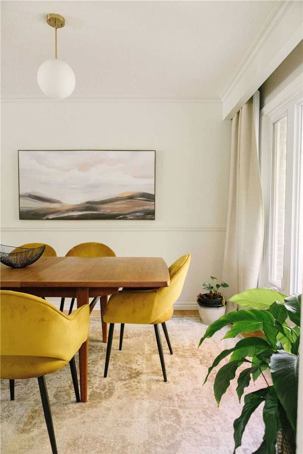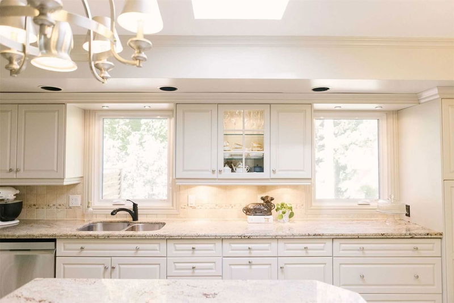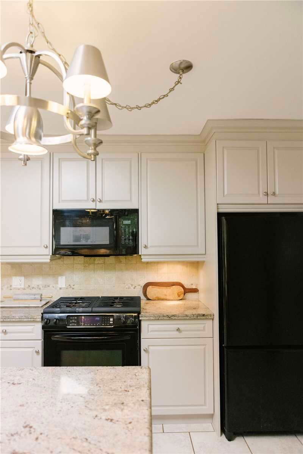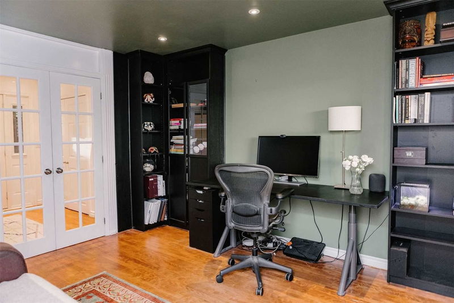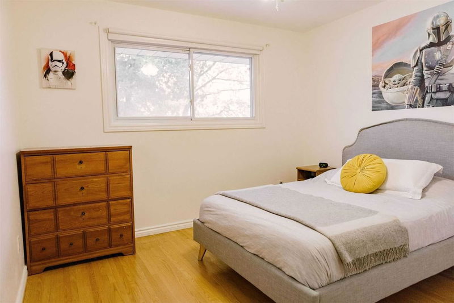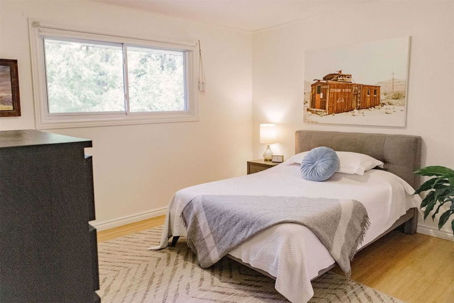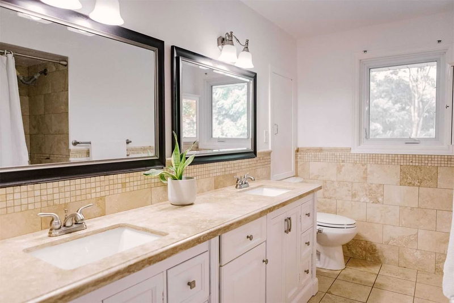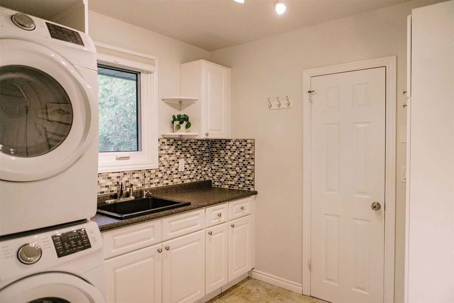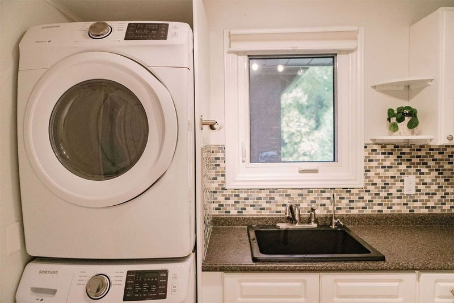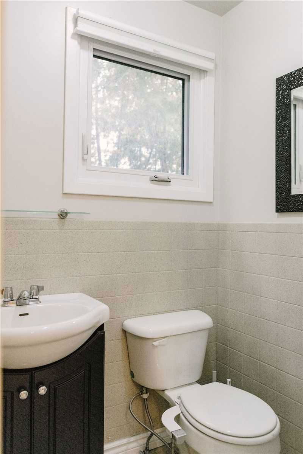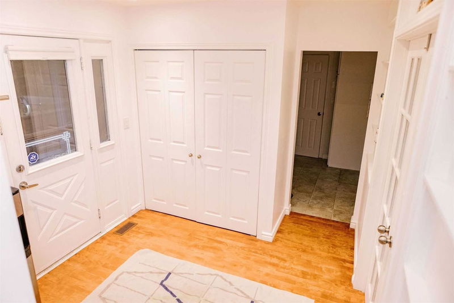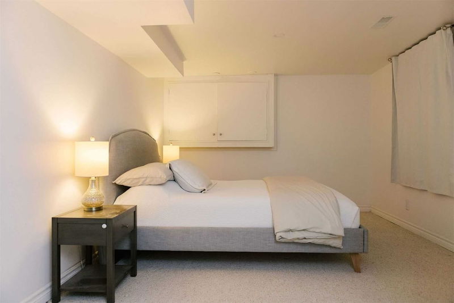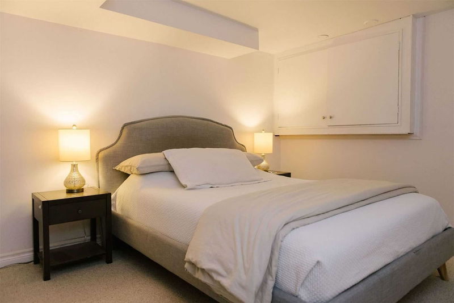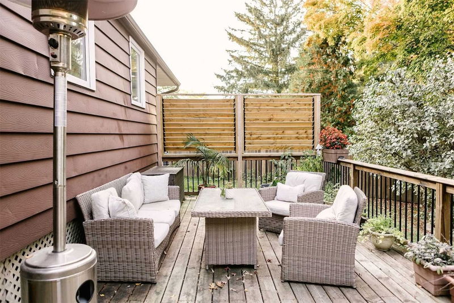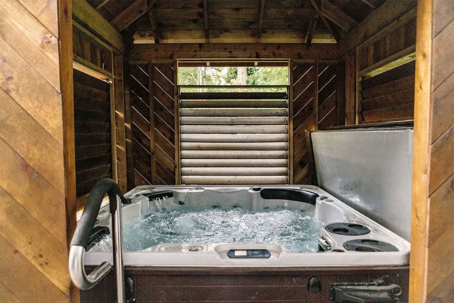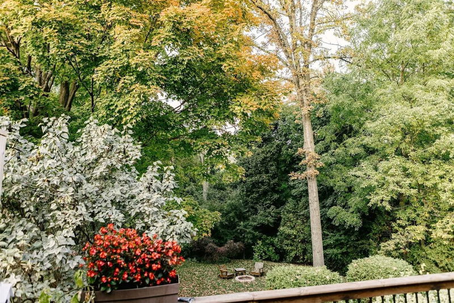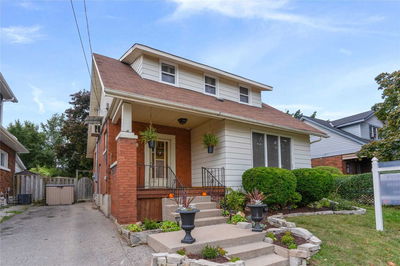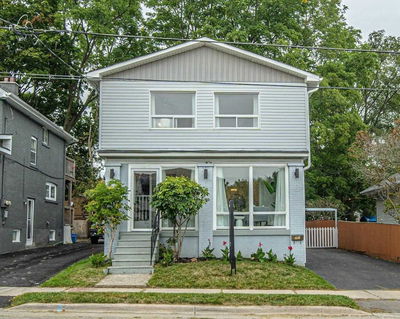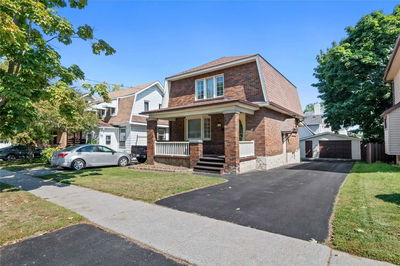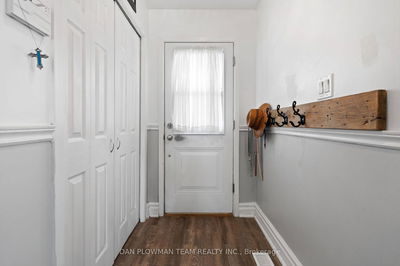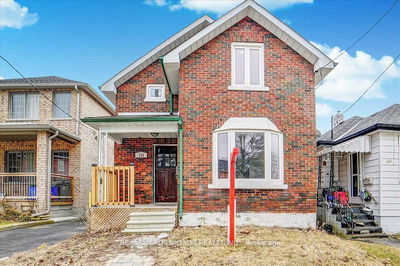Renovated Home On A 70' Park Like Ravine Lot! Bright, Spacious, Layout W/ Skylights & More! Modern Kitchen W/ Granite Counters, Centre Island. Stunning Living Rm W/ Huge Windows & B/I Bookshelf W/ Gas Fp. Main Fl Office. 3 Bedrooms On Top Level. Large, Open Concept Finished Basement With Home Theatre/Family Rm, W/ Additional Bed & Bath Plus Crawl Space For Additional Storage. Relax On Your 34'X12' Deck Overlooking Private, Tranquil Yard. Loads Of Storage. Main Fl. Laundry.
Property Features
- Date Listed: Tuesday, October 18, 2022
- Virtual Tour: View Virtual Tour for 601 Oshawa Boulevard N
- City: Oshawa
- Neighborhood: O'Neill
- Full Address: 601 Oshawa Boulevard N, Oshawa, L1G5T8, Ontario, Canada
- Living Room: Hardwood Floor, O/Looks Frontyard, Open Concept
- Kitchen: Skylight, Open Concept
- Listing Brokerage: Century 21 Leading Edge Realty Inc., Brokerage - Disclaimer: The information contained in this listing has not been verified by Century 21 Leading Edge Realty Inc., Brokerage and should be verified by the buyer.

