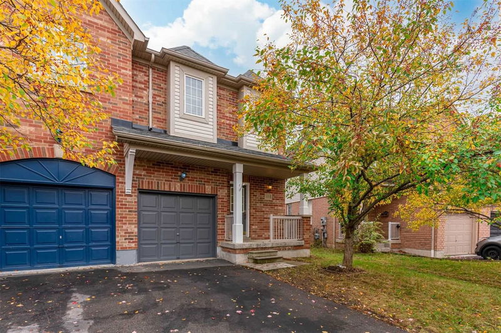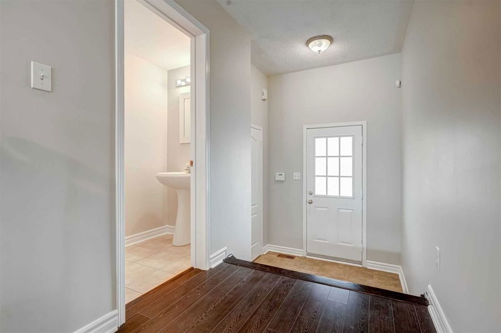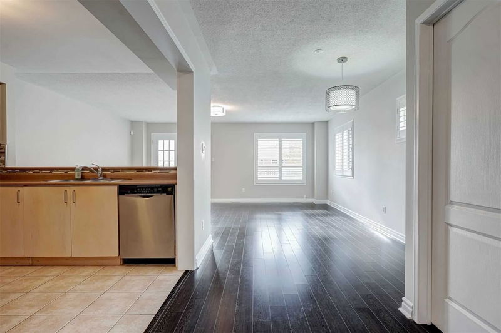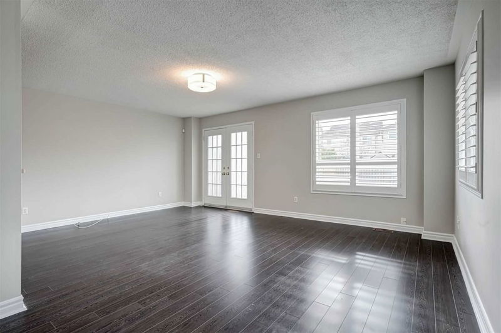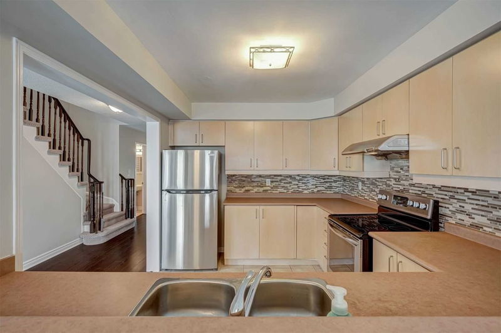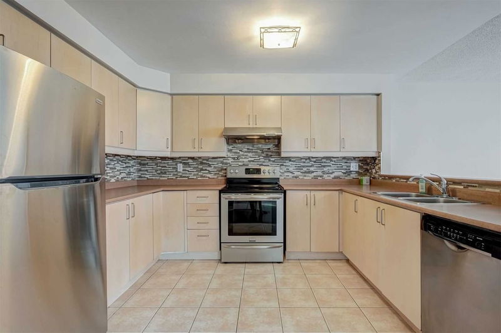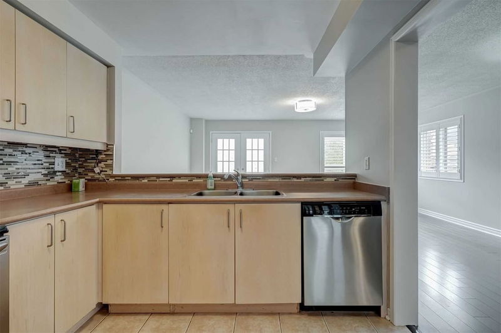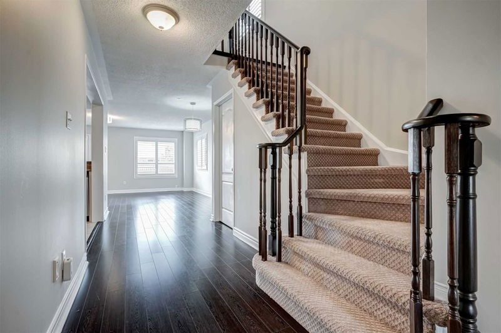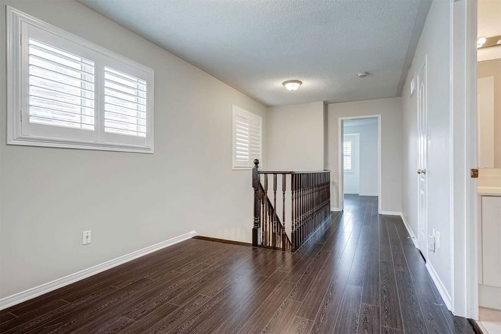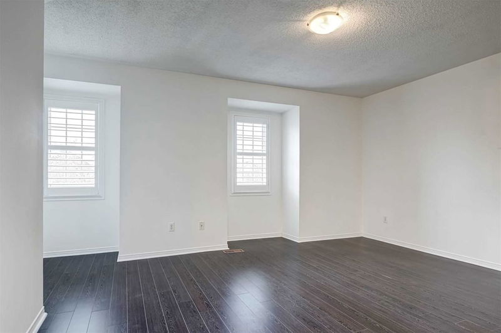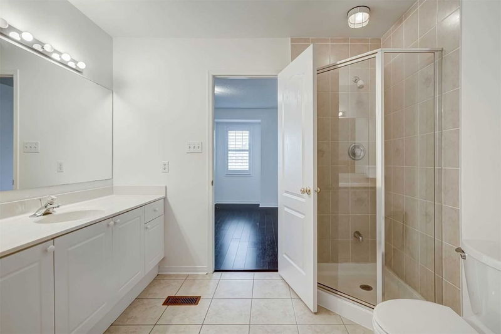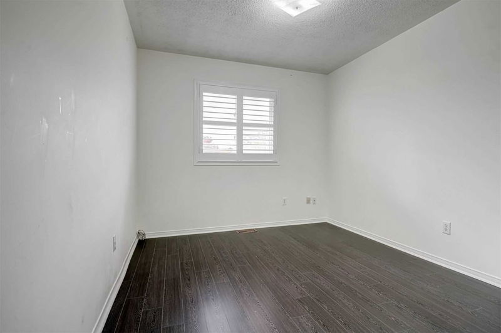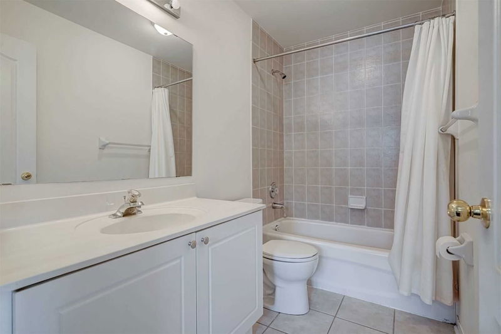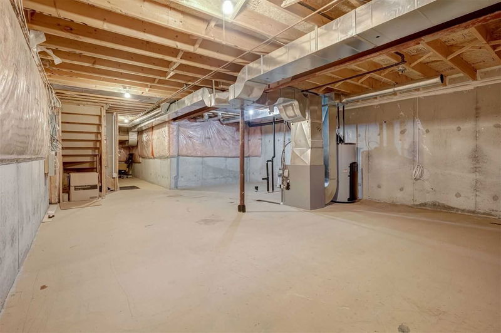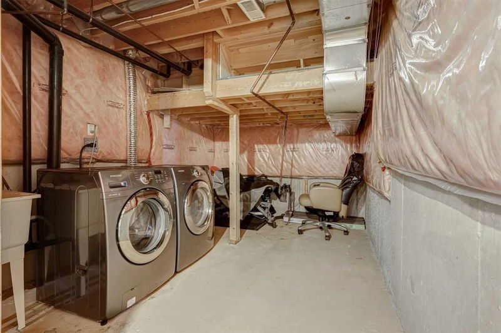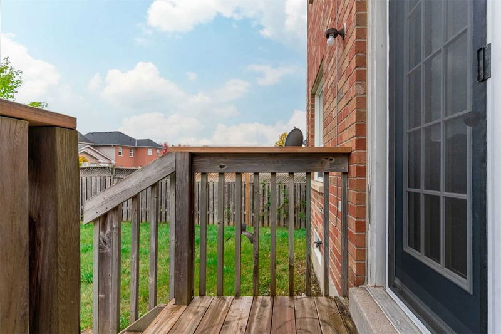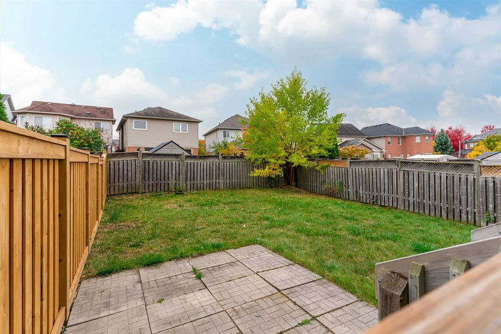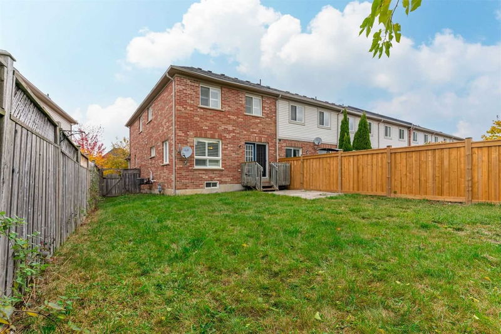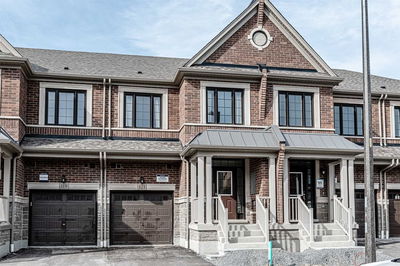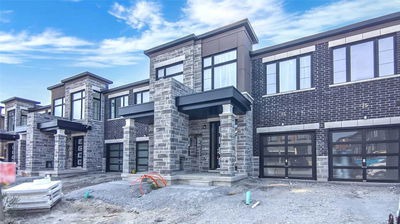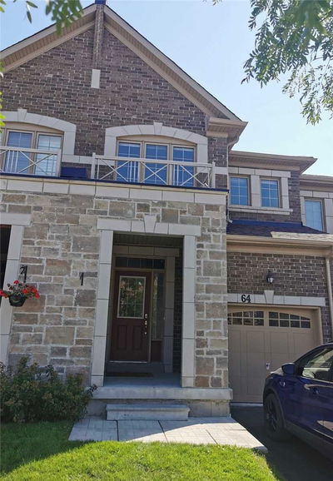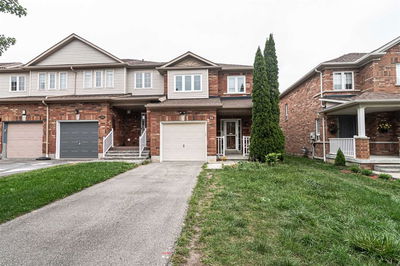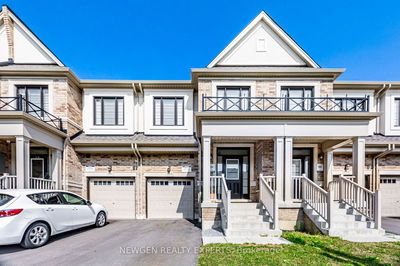Spacious End Unit With Bright 3 Br & 3 Wr In Desirable Williamsburg. Large Kitchen Overlooking Family Room With U/Graded Cabinets & B/Fast Bar, Master Br With Ensuite (Soaker Tub & Separate Glass Door Shower) Bath Rms With Marble Counter Tops. Spacious & Bright Computer Loft On 2nd Floor, Large Backyard. Walk To 5 Schools & 3 Parks. Close To Shopping & Golf. Great Neighbourhood To Raise Family.
Property Features
- Date Listed: Tuesday, October 18, 2022
- Virtual Tour: View Virtual Tour for 109 Telegraph Drive
- City: Whitby
- Neighborhood: Williamsburg
- Full Address: 109 Telegraph Drive, Whitby, L1P1S4, Ontario, Canada
- Kitchen: Ceramic Floor, Stainless Steel Appl, O/Looks Dining
- Living Room: Hardwood Floor, California Shutters
- Listing Brokerage: Re/Max Hallmark First Group Realty Ltd., Brokerage - Disclaimer: The information contained in this listing has not been verified by Re/Max Hallmark First Group Realty Ltd., Brokerage and should be verified by the buyer.

