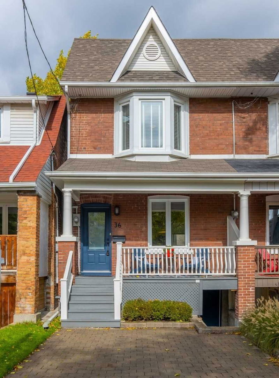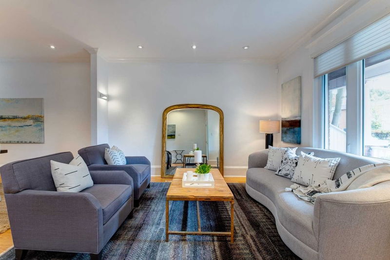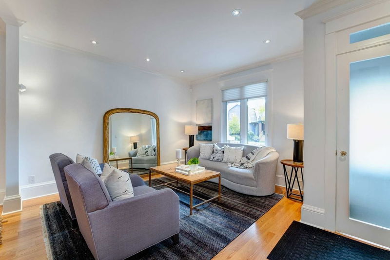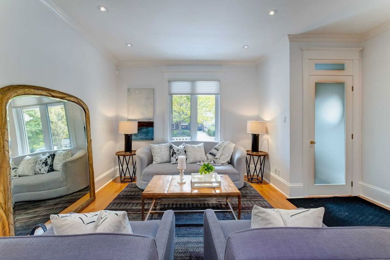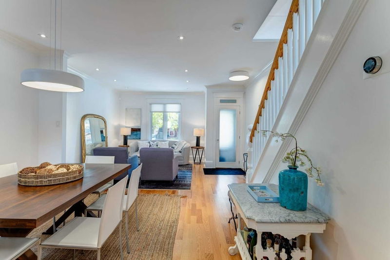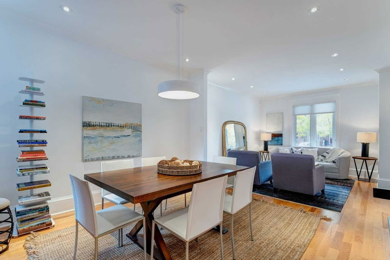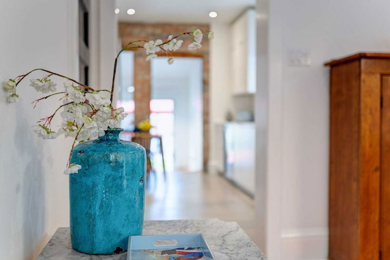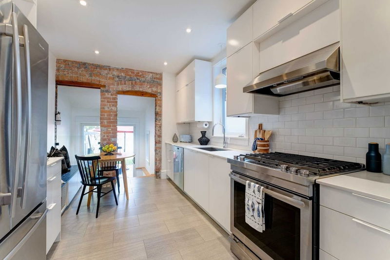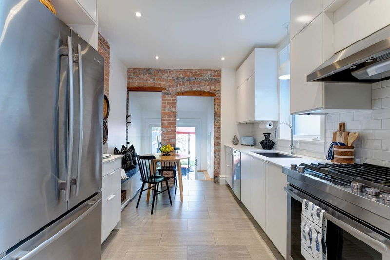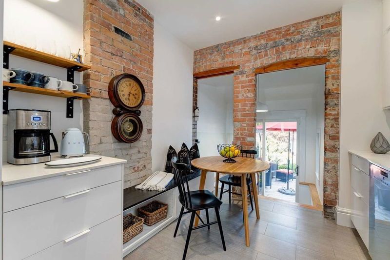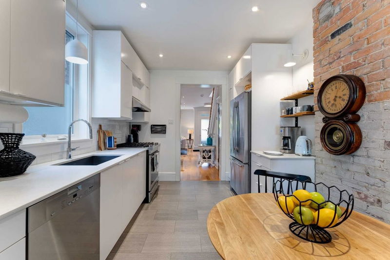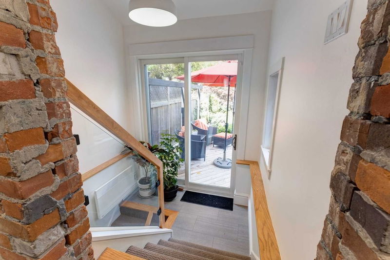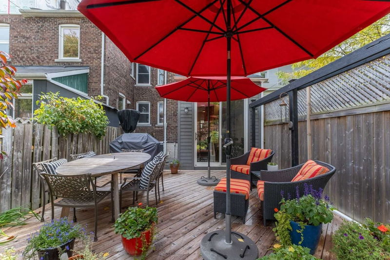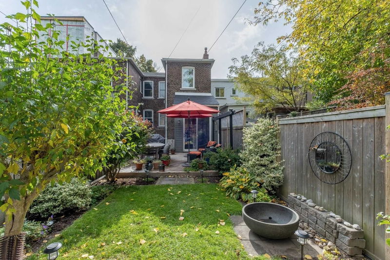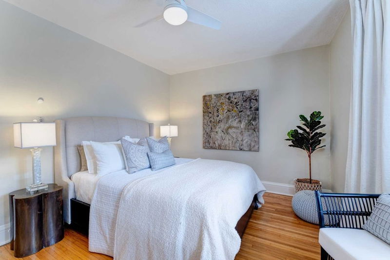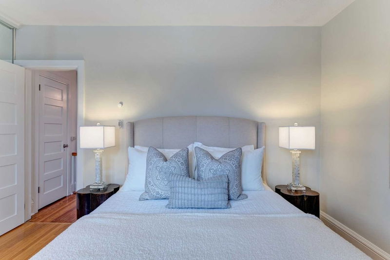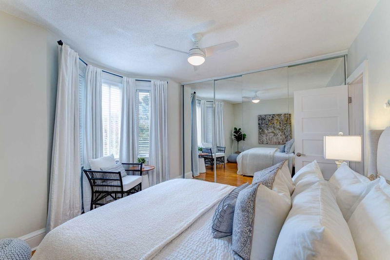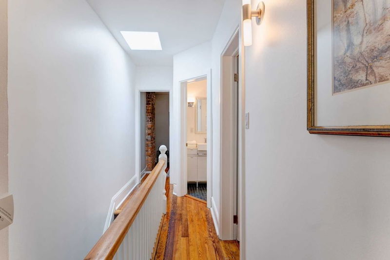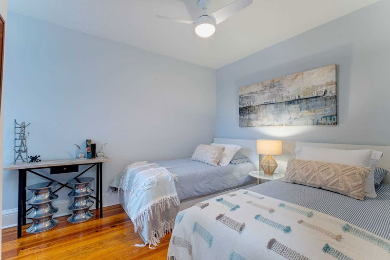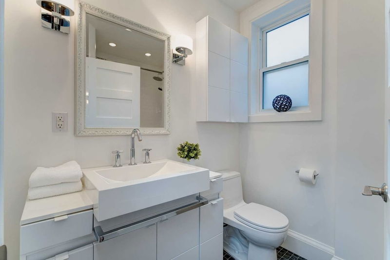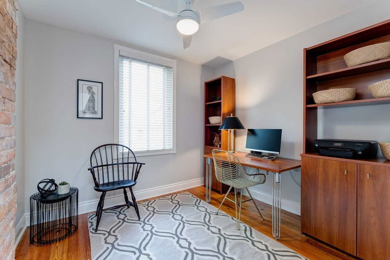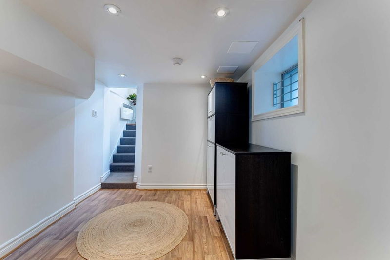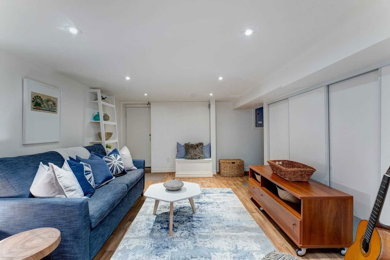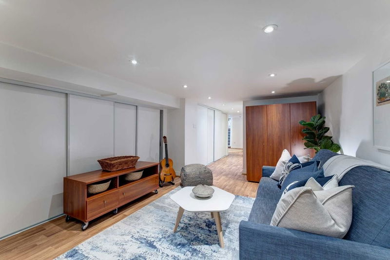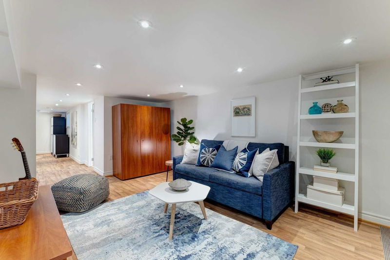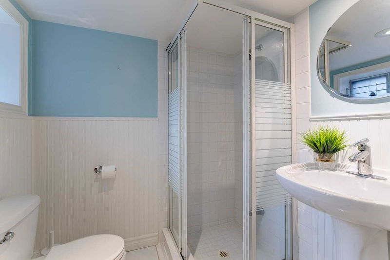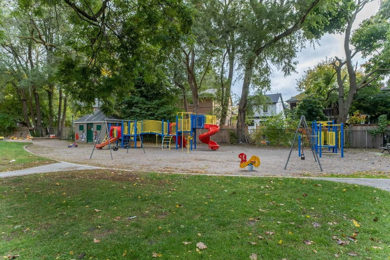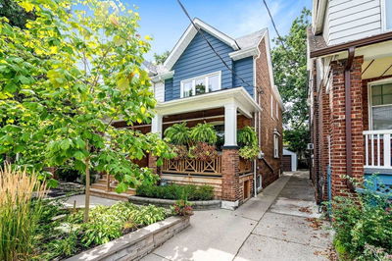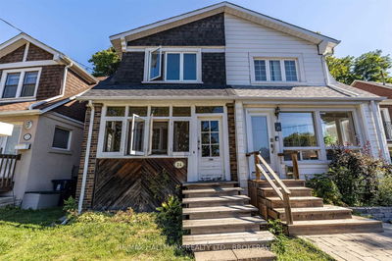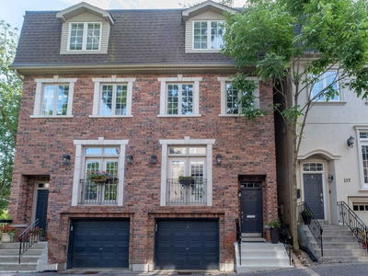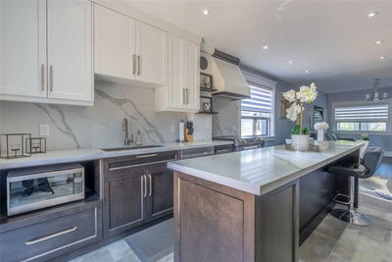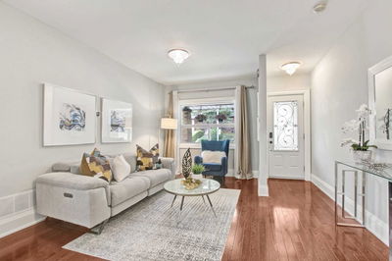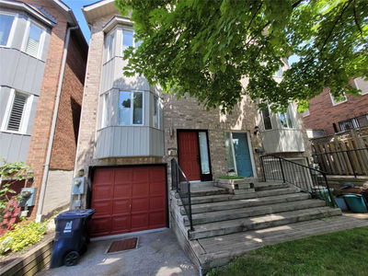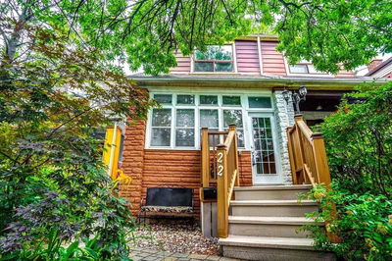No Shortage Of Natural Light! End Of Row Townhouse On A Cul De Sac & Quiet Family Friendly Neighbourhood In Convenient Location. Just A Short Stroll To Queen Street, Easy Access To The Beach And The Lakeshore. Steps To Transit And Orchard Park Right At The End Of Your Street Complete With A Playground And A Splash Pad. High Ceilings, Gorgeous Newer Designers Eat In Kitchen (2017) With Exposed Brick. Second Floor Features Original Pine Floors, Skylight, A Beautiful Newer Bathroom With A Soaker Tub. Master Enjoys A Bay Window And Wall To Wall Closet. Lower Level Features A Newer 3 Piece Bath And Separate Entrance. Entertain Proudly In Your Private Attractive Landscaped Backyard With Extra Storage Space Or Enjoy Your Morning Coffee On Your Sunny Front Porch Which Also Overlooks Your Own Front Pad Parking!
Property Features
- Date Listed: Wednesday, October 19, 2022
- Virtual Tour: View Virtual Tour for 36 Ashland Avenue
- City: Toronto
- Neighborhood: Woodbine Corridor
- Full Address: 36 Ashland Avenue, Toronto, M4L1K1, Ontario, Canada
- Living Room: Hardwood Floor, Open Concept, Pot Lights
- Kitchen: Modern Kitchen, Eat-In Kitchen, W/O To Deck
- Listing Brokerage: Union Realty Brokerage Inc., Brokerage - Disclaimer: The information contained in this listing has not been verified by Union Realty Brokerage Inc., Brokerage and should be verified by the buyer.

