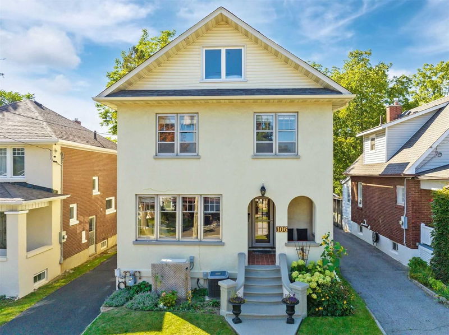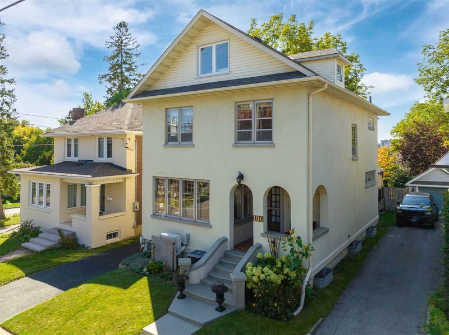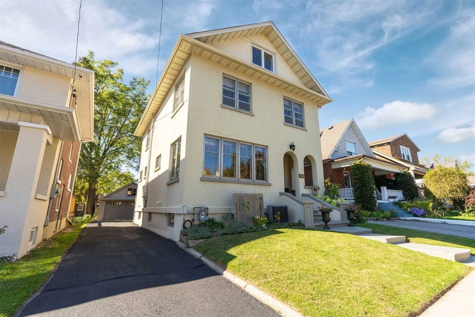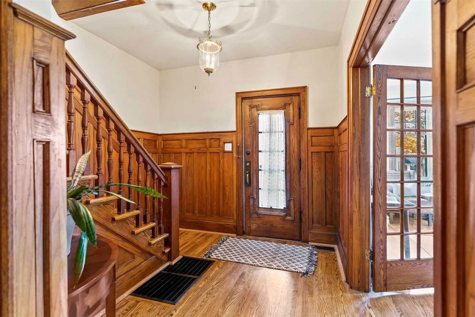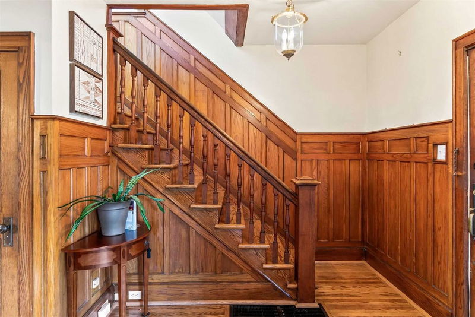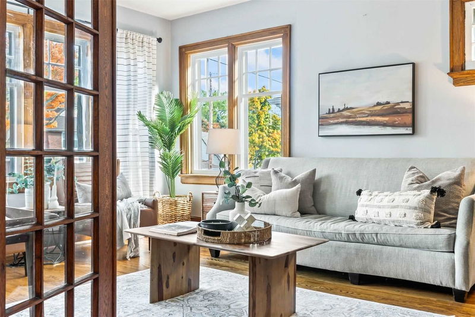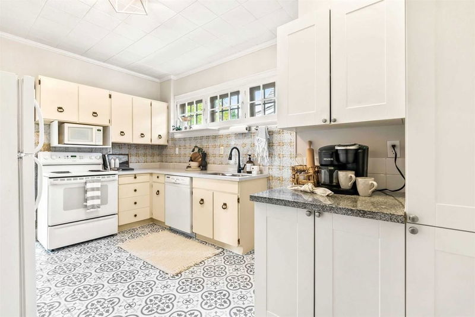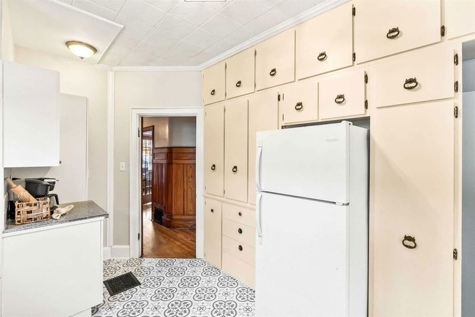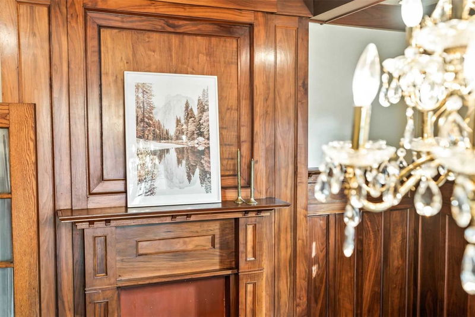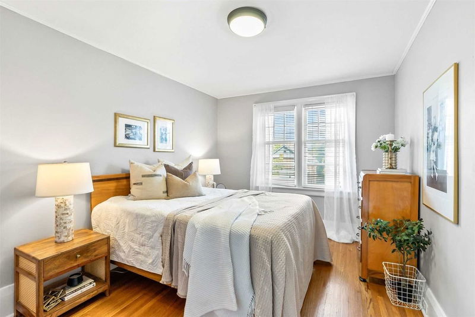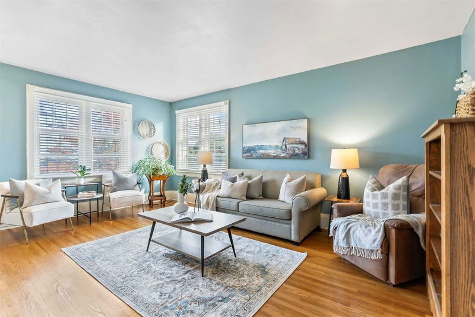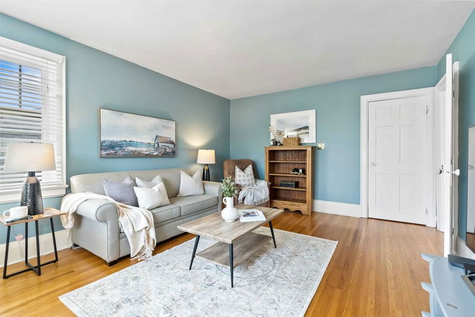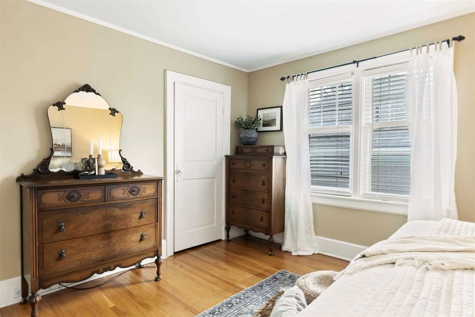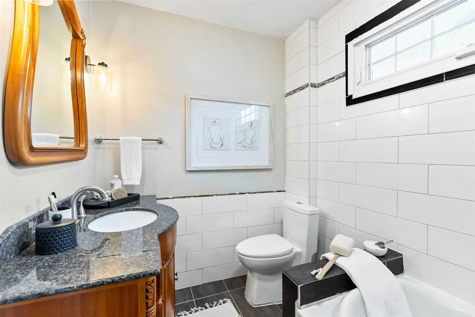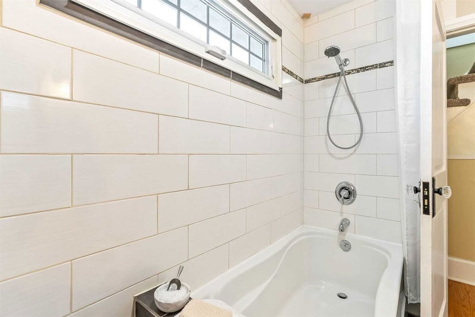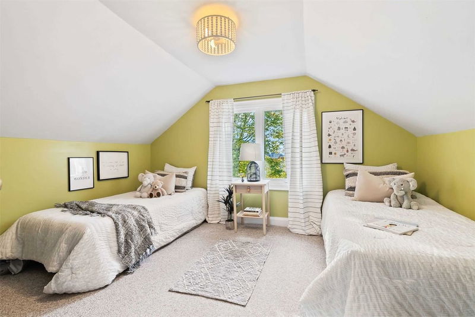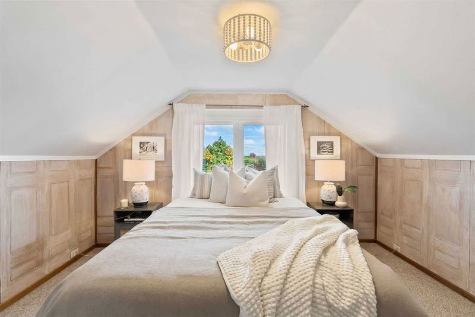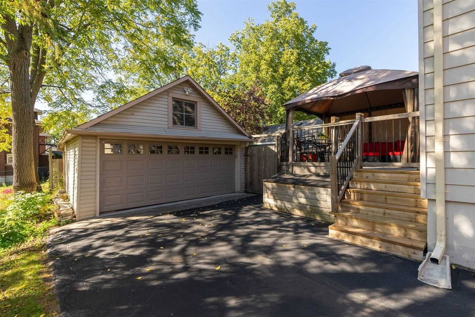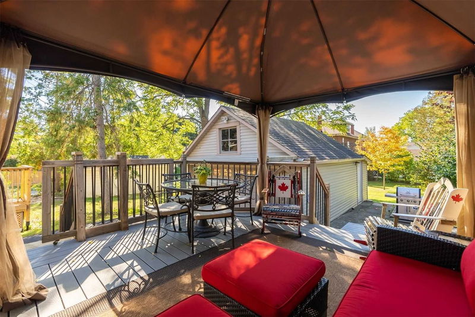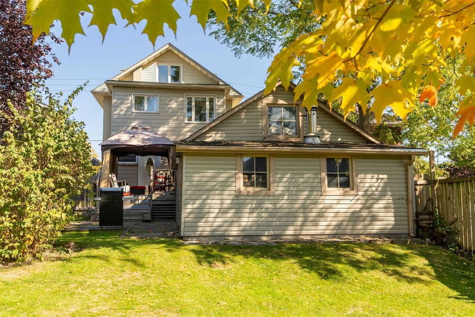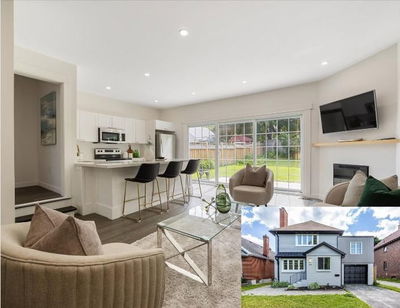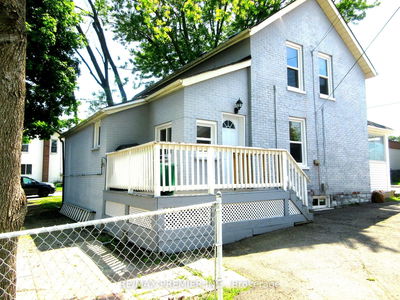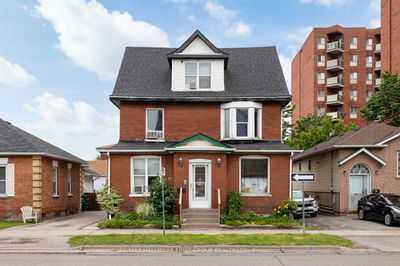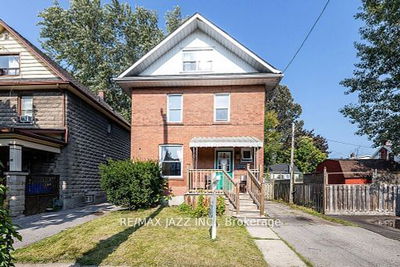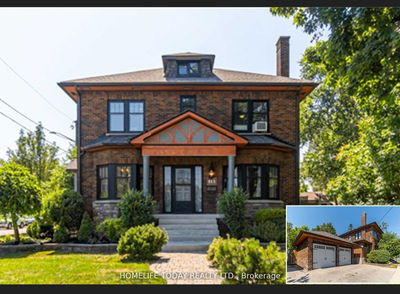Open House Cancelled. Classic Oshawa Beauty, Sitting On An Amazing 160 Ft Deep Lot! This Character Home Is Bursting With Unique Charm & History. This Home Has Been Cared For By The Same Family, Over Several Generations! Impressive Arched Entryway. 2500 Sqft Above Grade Over 3 Stories Of Living Space! 5 Bedrooms (1 Currently Being Used As An Upper Family Room) Plus 2 Bonus Rooms Perfect For Offices! Stunning Wood-Work Details Throughout The Main Foyer. Large Main Floor Living Room. Formal Dining Room With Hardwood Floors, Gorgeous Custom Built Cabinets, Original Wainscotting & Plaster Detail Ceiling. Fun Vintage Kitchen With Quartz Counters & Ample Cabinetry. Large Mudroom With 3-Pc Bath & Back Door Access To Deck & Double Car Detached Garage! 2nd Storey Features 3 Beds, 4-Pc Bath & Bonus Office/Laundry Room (Perfect To Convert To Primary Ensuite!). 3rd Storey Features 2 Large Beds & Another Office! Roof 2017. Furnace 2022. All Copper Wiring. Updated Panel. All Copper Plumbing.
Property Features
- Date Listed: Wednesday, October 19, 2022
- Virtual Tour: View Virtual Tour for 106 Oshawa Boulevard N
- City: Oshawa
- Neighborhood: O'Neill
- Full Address: 106 Oshawa Boulevard N, Oshawa, L1G5S5, Ontario, Canada
- Kitchen: Main
- Living Room: Main
- Listing Brokerage: The Nook Realty Inc., Brokerage - Disclaimer: The information contained in this listing has not been verified by The Nook Realty Inc., Brokerage and should be verified by the buyer.

