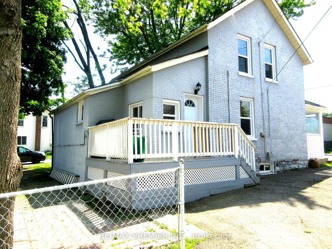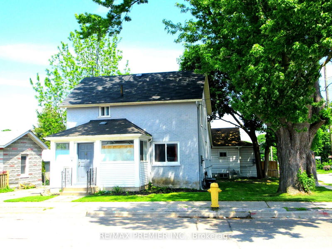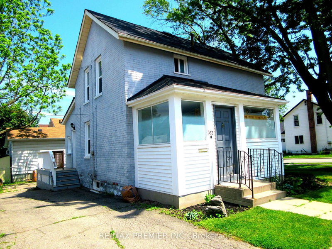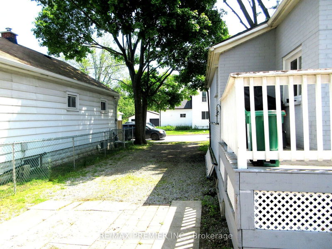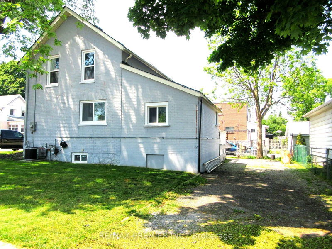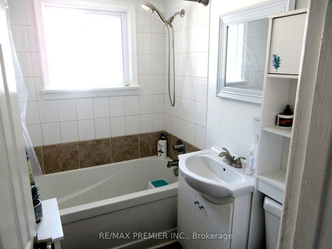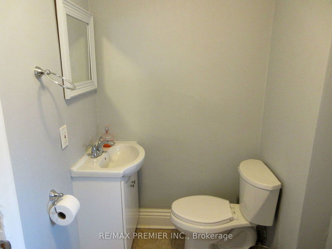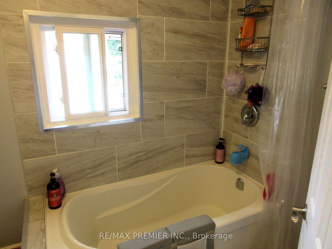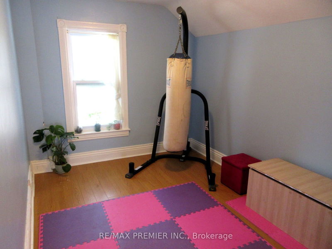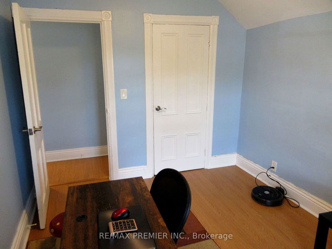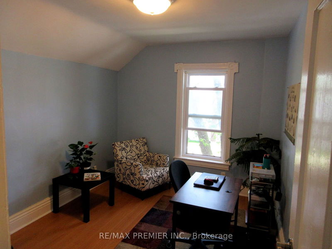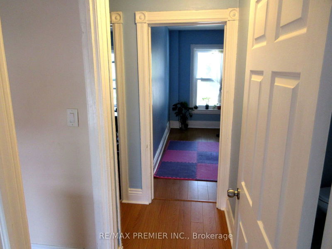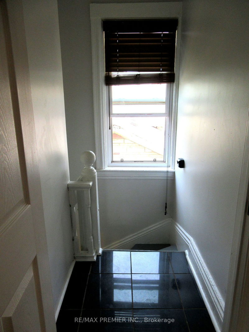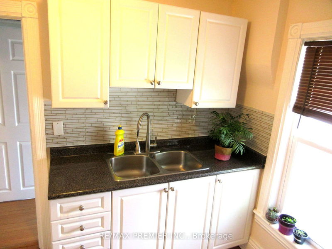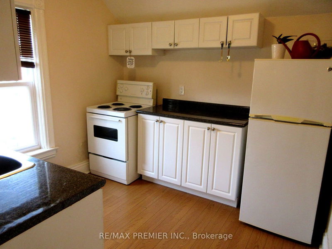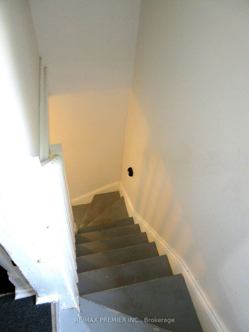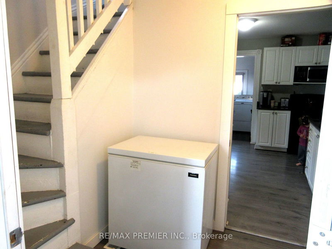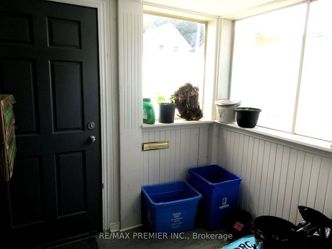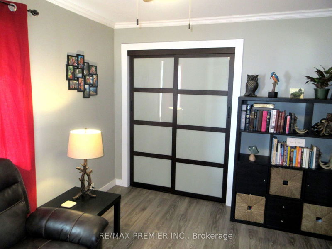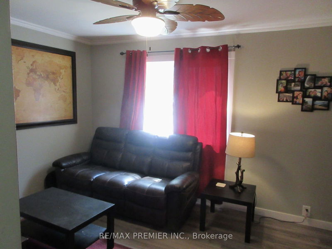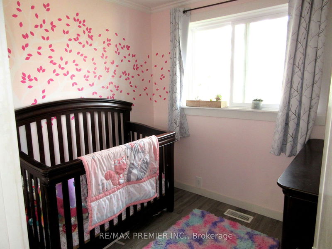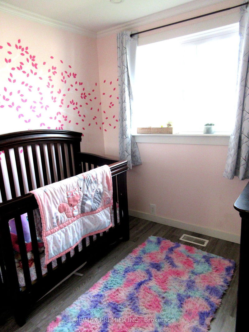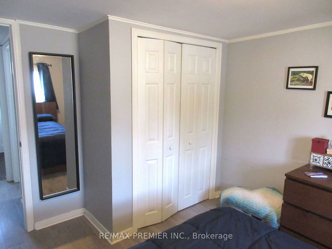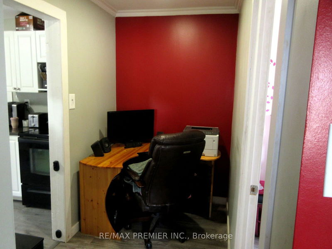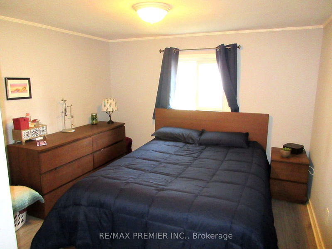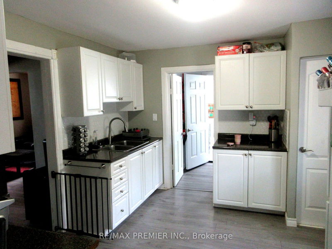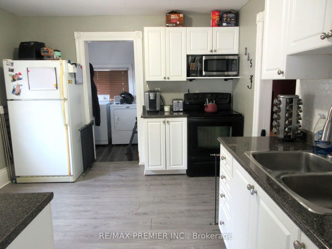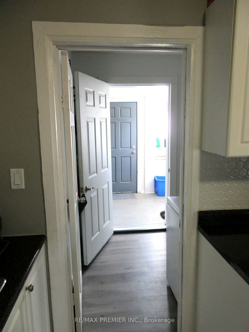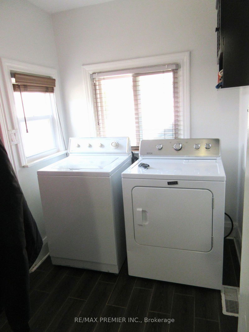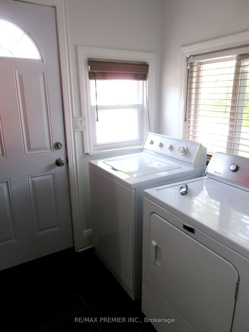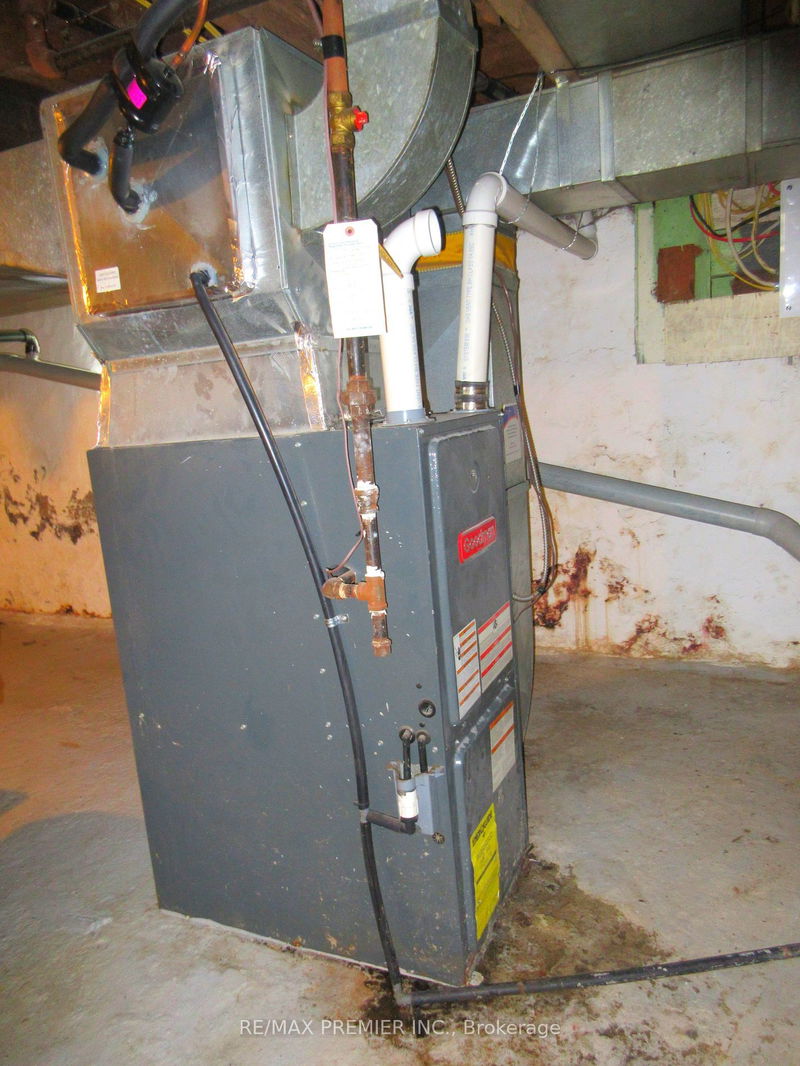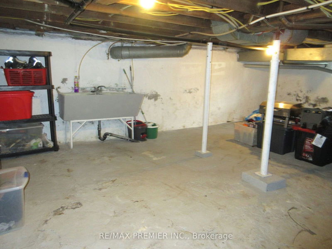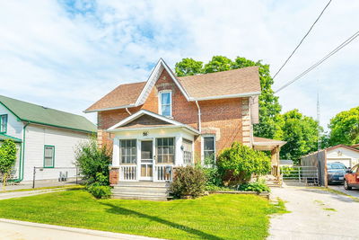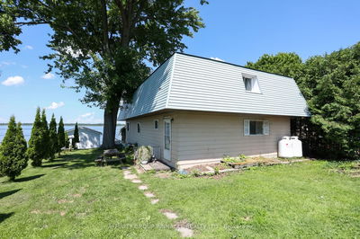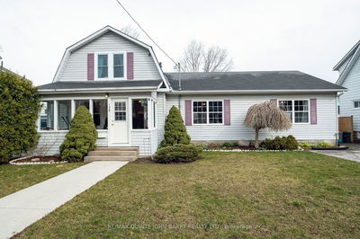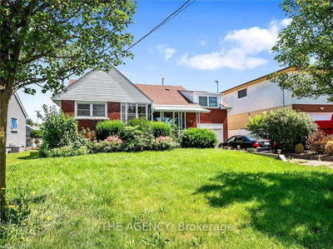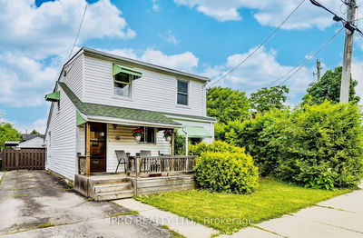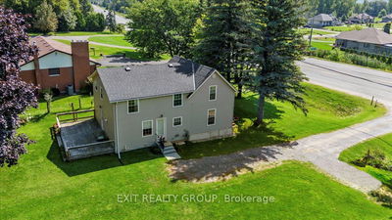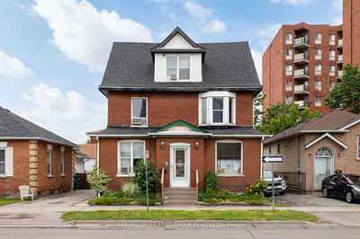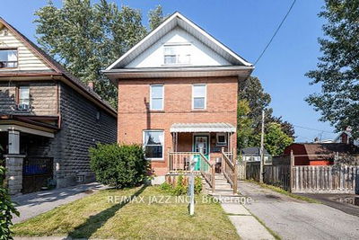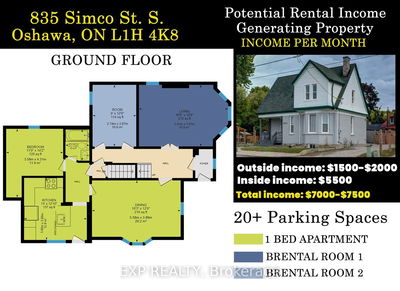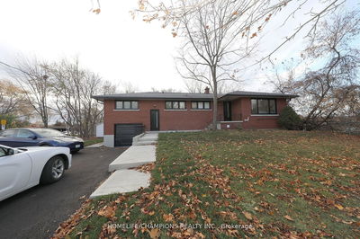Recently Renovated 2 Storey Duplex (Geowarehouse) Home On A Big Corner Lot In The Heart Of Central Oshawa! Great Investment Property For Students, Rental Income Or For A Big Family! This Home Has 2 Separate Entrances To The Main Floor & Upstairs, 2Bedroom Apartments, 2 Full Updated Washrooms With Gorgeous Ceramic, Beautiful Vanities & 2 Kitchens. Main Floor Living Has A Built-In Closet & Big Bright Window, Tastefully Decorated Kitchen With Crown Moulding, Lots Of Pantry With White Back Splash & An En-Suite Laundry Room Leading To The Back Patio! The Main Floor Has 2 Bedrooms With A Den That Gives You More Space Which Is Used As An Office. The Front Of Home Has A Closed In SunRoom To Relax & Enjoy The Outside View! Lots Of Storage In Big Open Basement, Large Private Driveway With 3 Car Parking & Also A Mutual Driveway. Laminate Flooring & 9 Inch Baseboards Throughout, Updated 100 Amp Panel Box & High Efficient Furnace, Too Many Gorgeous Updates To Mention! Come See For Yourself
Property Features
- Date Listed: Wednesday, September 25, 2024
- City: Oshawa
- Neighborhood: Central
- Major Intersection: Olive / simcoe
- Kitchen: Laminate, Window, Double Sink
- Living Room: Laminate, B/I Closet, Window
- Kitchen: Laminate, Double Sink, Window
- Listing Brokerage: Re/Max Premier Inc. - Disclaimer: The information contained in this listing has not been verified by Re/Max Premier Inc. and should be verified by the buyer.

