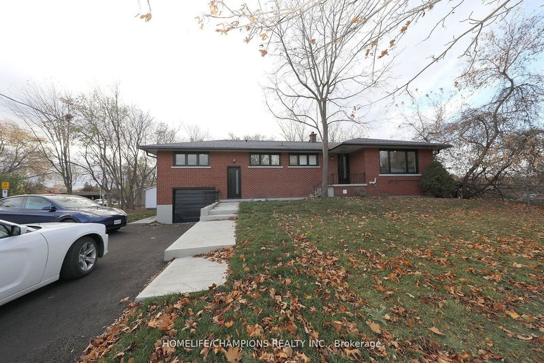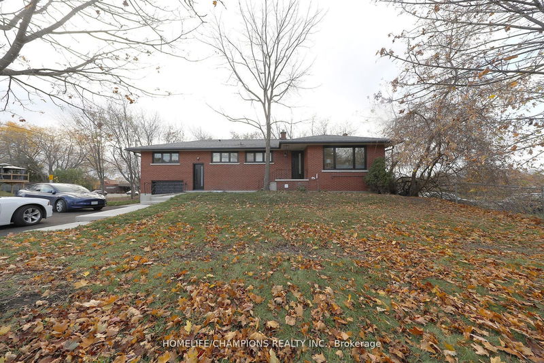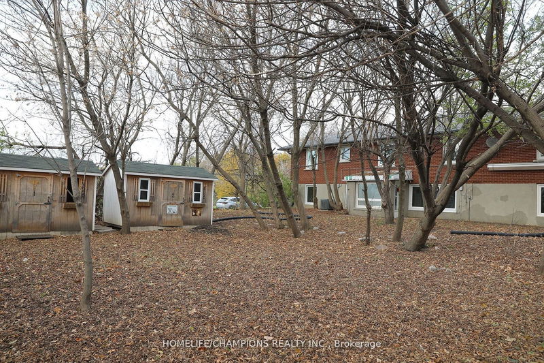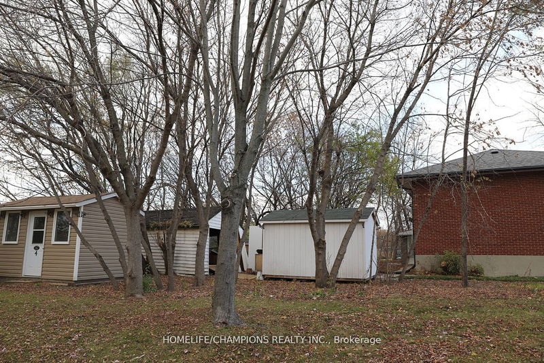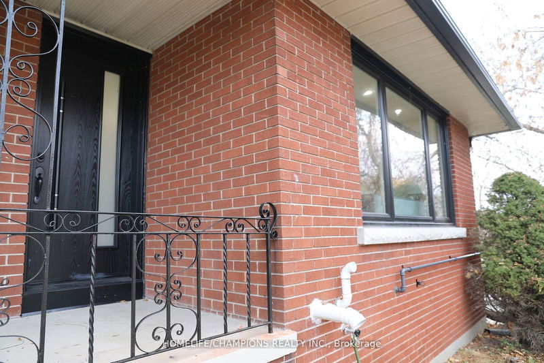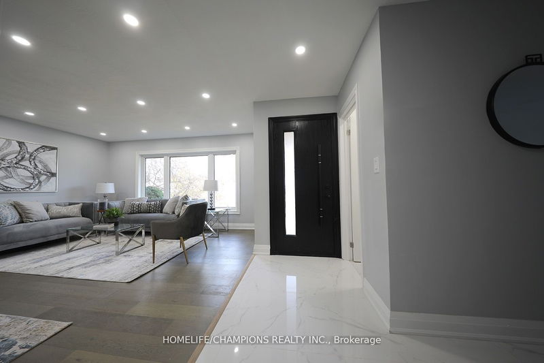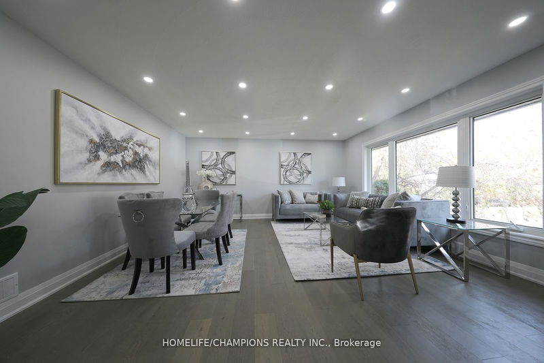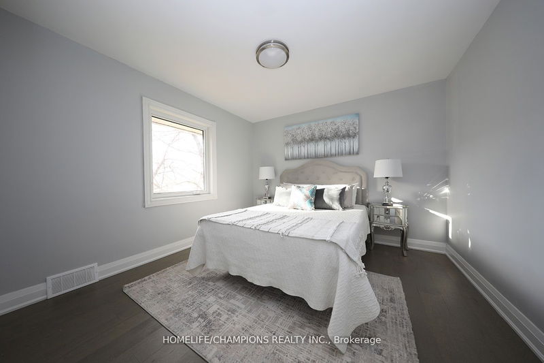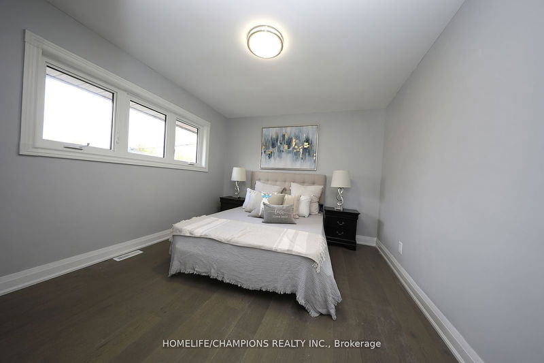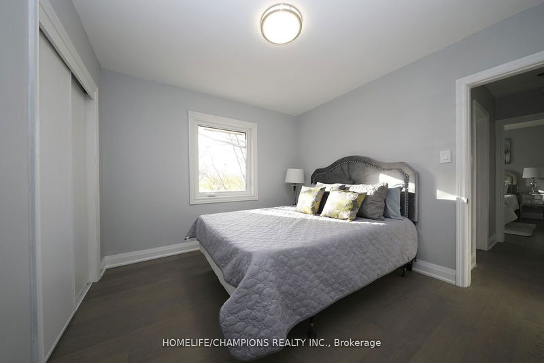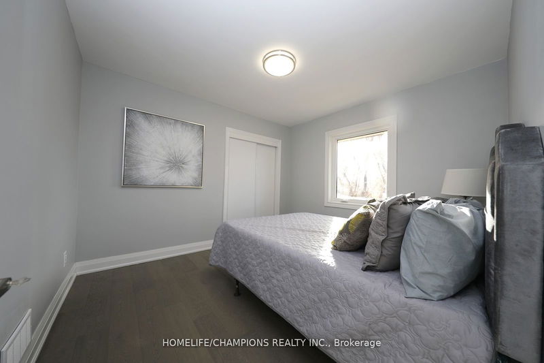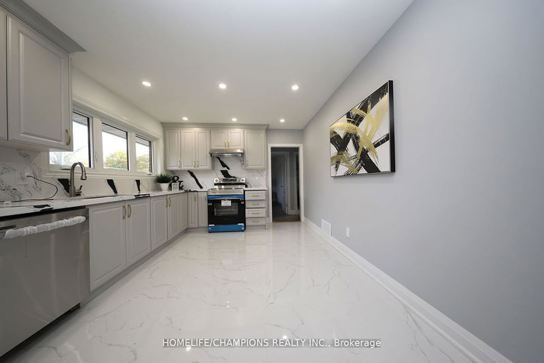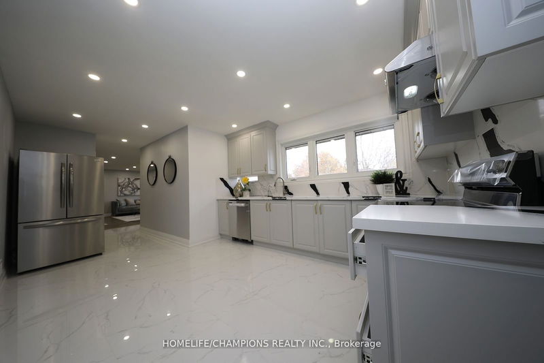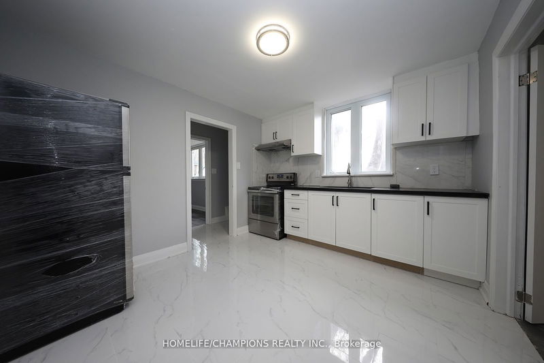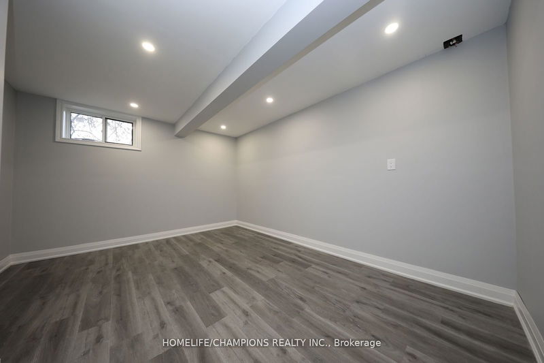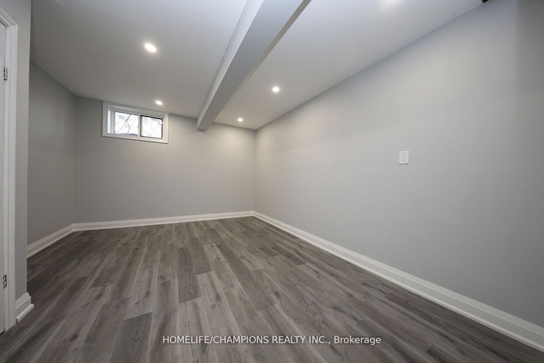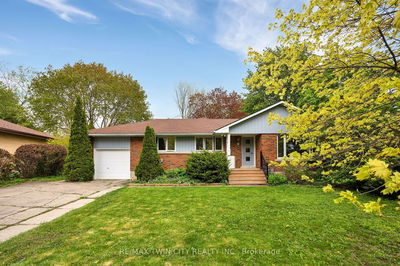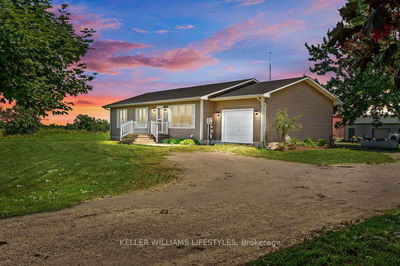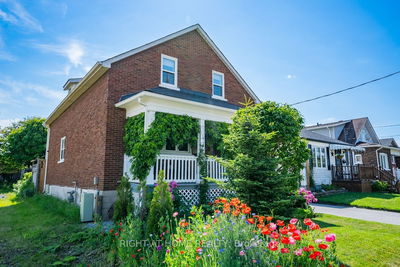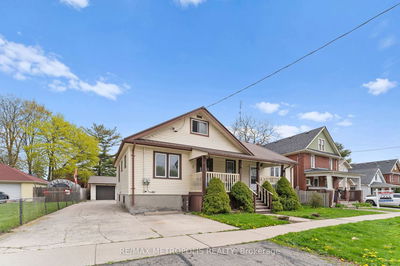Large 5 bedroom home with a 2 bedroom ground level walk out basement apartment, Plenty of natural light throughout. Beautifully renovated from top to bottom, both kitchens are fully updated with brand new custom cabinets, quartz counter tops, new backsplashes and sinks. all three washrooms have been fully redone with stand up showers. The flooring in the home has been fully updated with hardwood and ceramic on the main and laminate and ceramic for the basement. Windows and Driveway were replaced this summer. This home is move in ready, is located in a mature neighborhood, with several schools close by. minutes to the 401, Go, transit, Oshawa center mall, restaurants, Grocery stores and Walmart. 10mins to Parks and trails. 15 minutes to UOIT and Durham College.
Property Features
- Date Listed: Thursday, August 15, 2024
- City: Oshawa
- Neighborhood: Vanier
- Major Intersection: Park & Hillside
- Full Address: 426 Cromwell Avenue, Oshawa, L1J 4V1, Ontario, Canada
- Kitchen: Ceramic Floor, Pot Lights, B/I Dishwasher
- Living Room: Combined W/Dining, Large Window, Hardwood Floor
- Kitchen: Ceramic Floor, Above Grade Window
- Living Room: Laminate, Above Grade Window, Pot Lights
- Listing Brokerage: Homelife/Champions Realty Inc. - Disclaimer: The information contained in this listing has not been verified by Homelife/Champions Realty Inc. and should be verified by the buyer.

