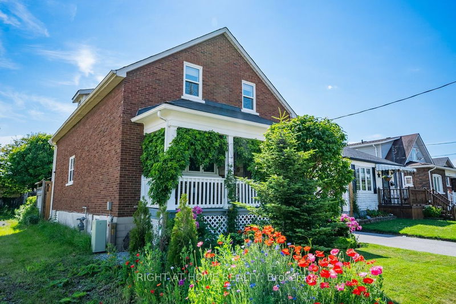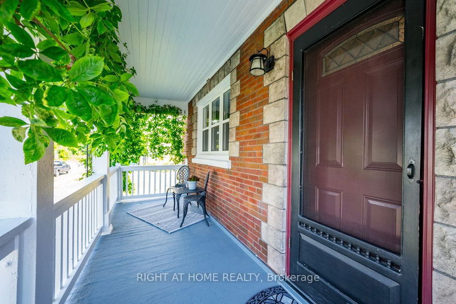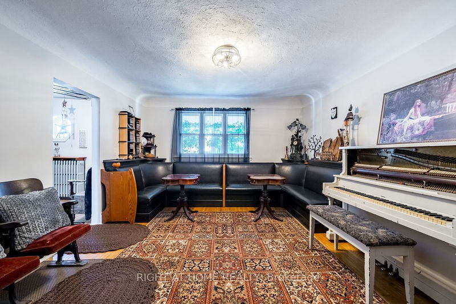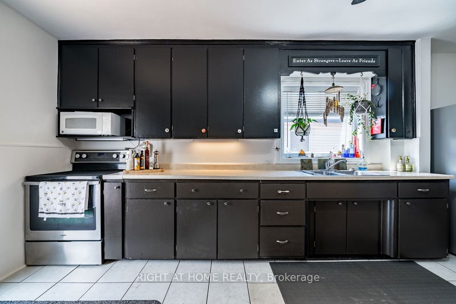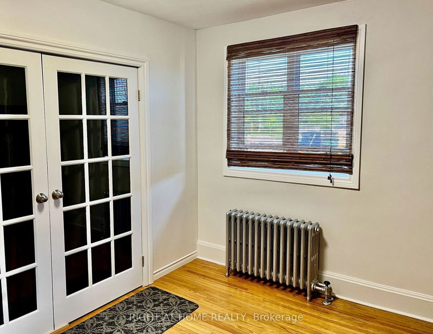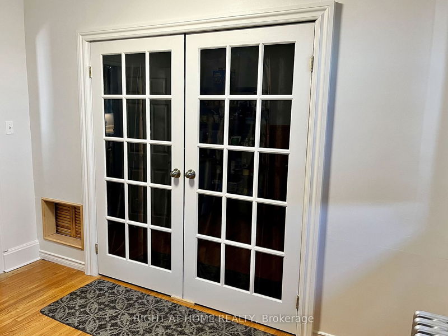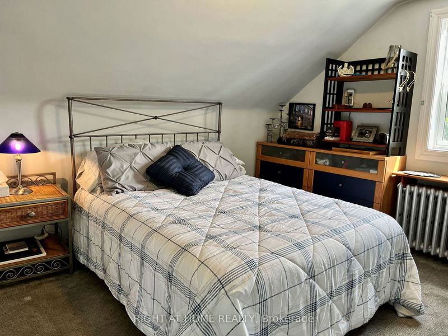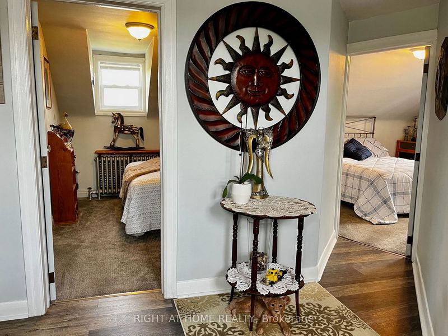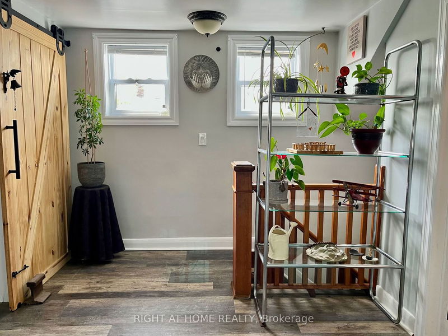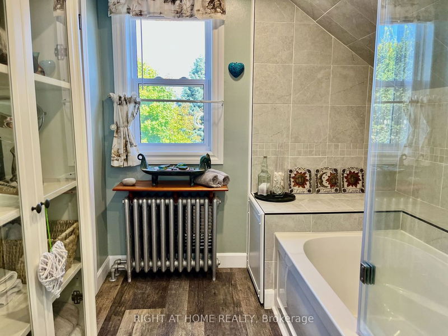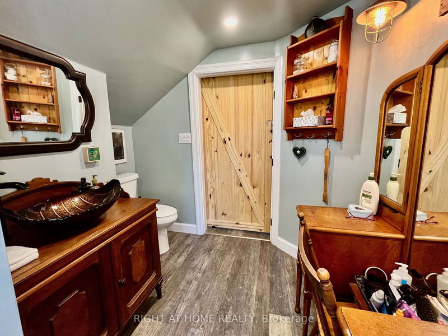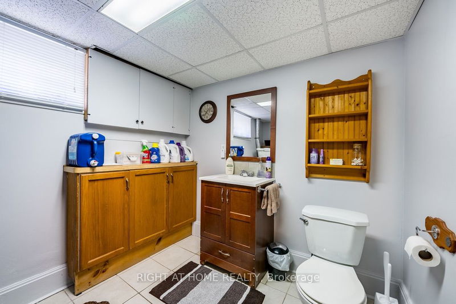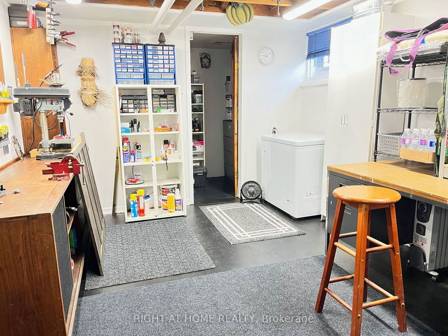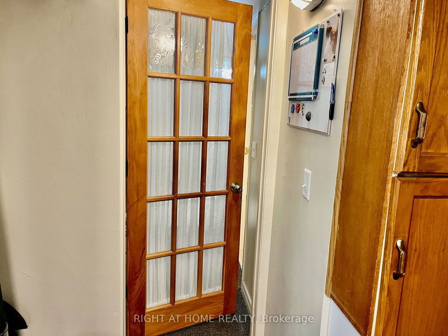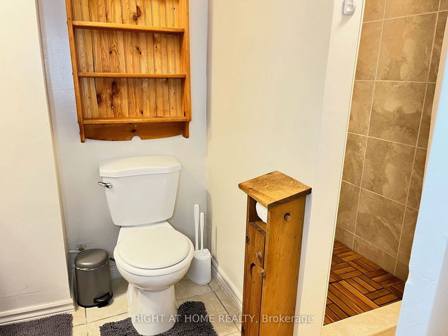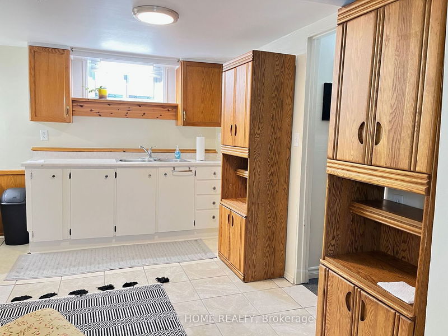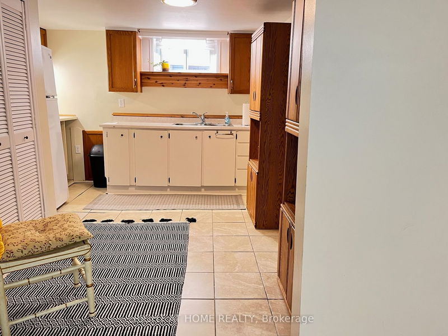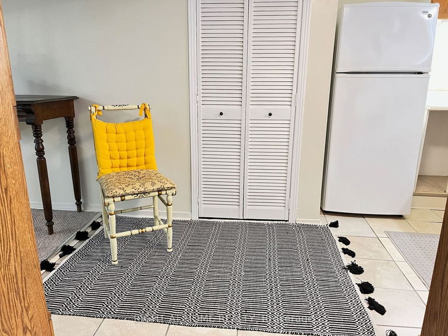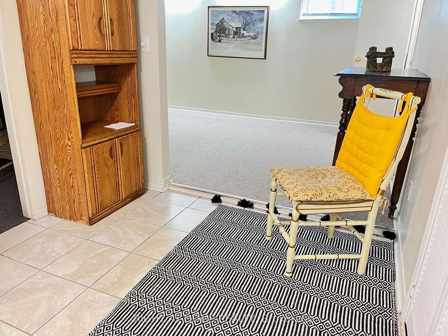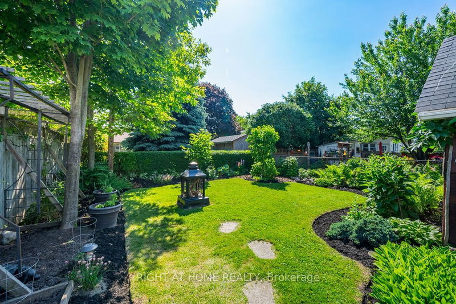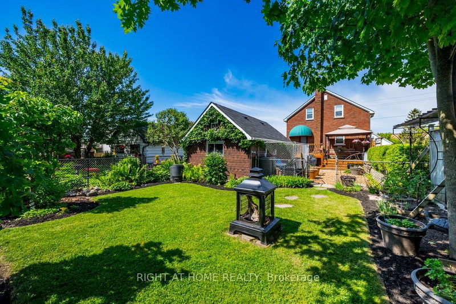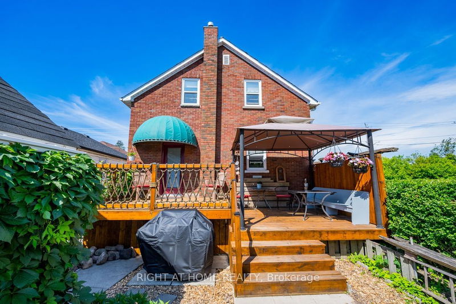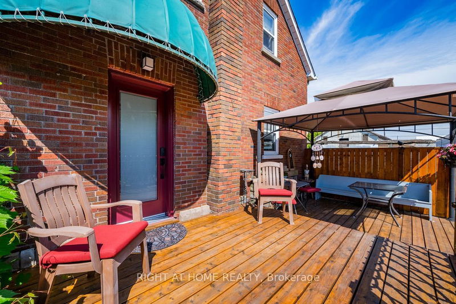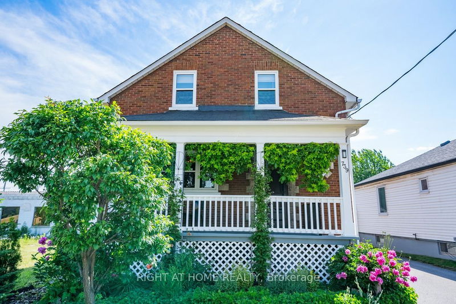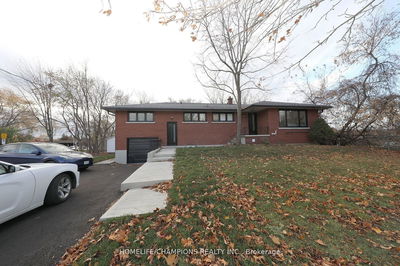SIZE does matter! Don't miss this larger than it looks home in Oshawa, at the end of a family friendly cul de sac, the LOCATION IS EXCELLENT! Close to Hwy 401 and the GO Train station, perfect for commuting to the City, with plenty of local shopping and schools in the area and easy access to beautiful Lakeview Park at the bottom of Simcoe Street. In an established neighbourhood with perennial gardens, a covered porch at the front and a two tiered expanded deck off the kitchen leading to a very private back yard oasis, this home stands out. The lower level is home to the finished laundry room, workshop and in-law suite allowing this home to accommodate multi-generations, or generate some RENTAL INCOME with a tenant, which the Seller has done multiple times over the years, mostly to students attending local colleges and universities. The upper level has a large central foyer, 4 bedrooms with spacious closets and a full bathroom which was fully renovated in 2018. The main floor is ideal for entertaining with extra high ceilings, a spacious eat-in kitchen, ceramic flooring and walkout to the back deck and yard. The balance of the main level boasts hardwood flooring throughout with separate living room, french doors to the dining room currently used as a pantry and 5th bedroom currently used as a home office.
Property Features
- Date Listed: Thursday, August 29, 2024
- Virtual Tour: View Virtual Tour for 739 Albert Street
- City: Oshawa
- Neighborhood: Lakeview
- Major Intersection: Simcoe St S & Bloor St
- Full Address: 739 Albert Street, Oshawa, L1H 4T7, Ontario, Canada
- Living Room: Hardwood Floor, Window, West View
- Kitchen: W/O To Deck, Eat-In Kitchen, Stainless Steel Appl
- Kitchen: Ceramic Floor, Above Grade Window, Pantry
- Listing Brokerage: Right At Home Realty - Disclaimer: The information contained in this listing has not been verified by Right At Home Realty and should be verified by the buyer.

