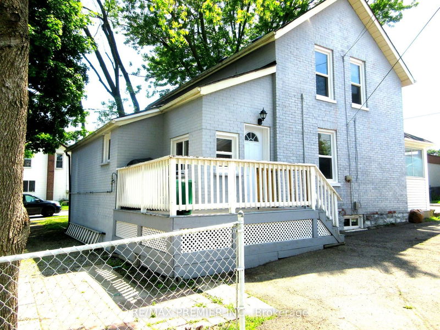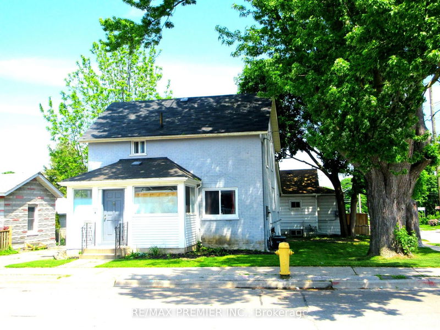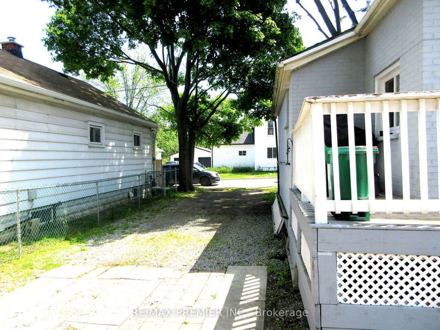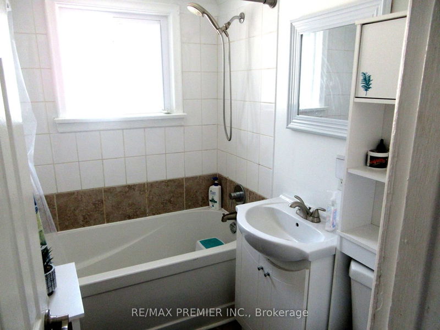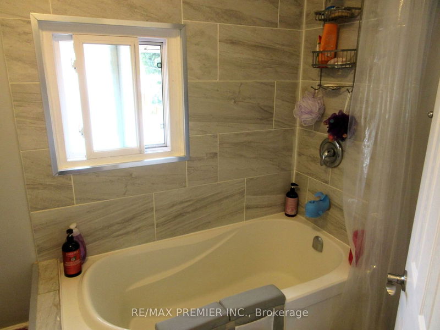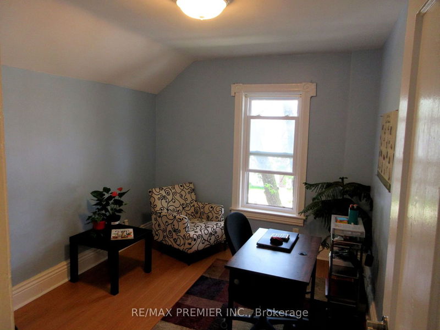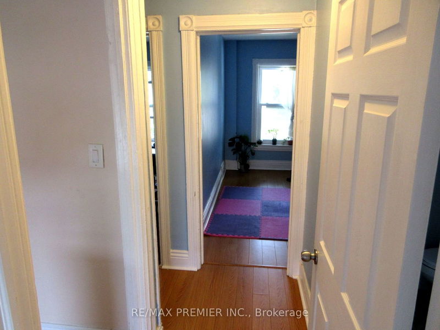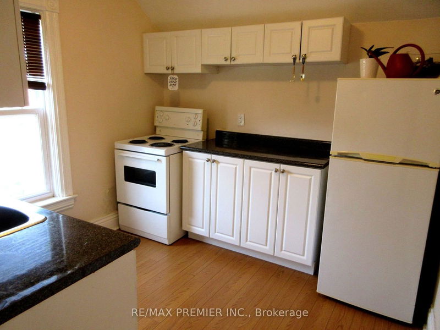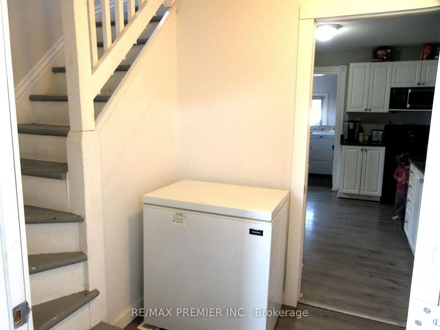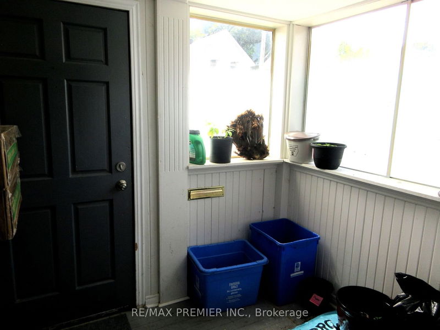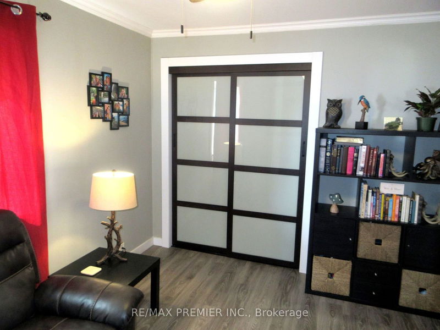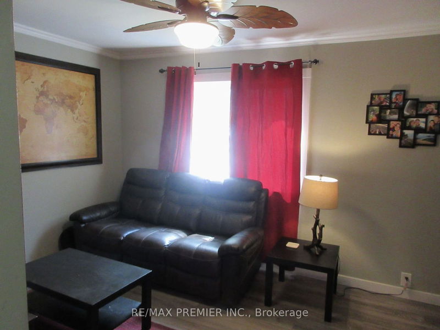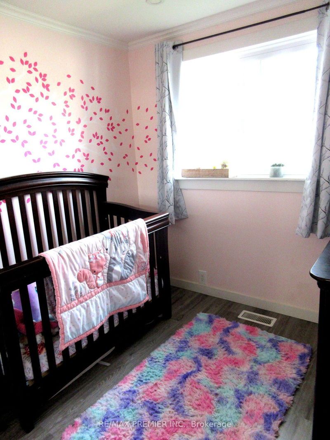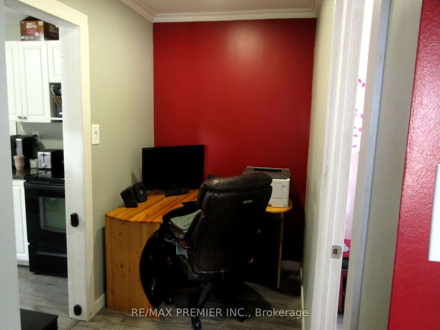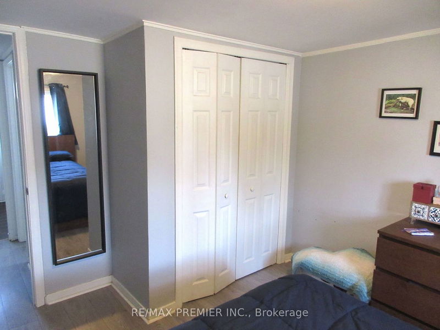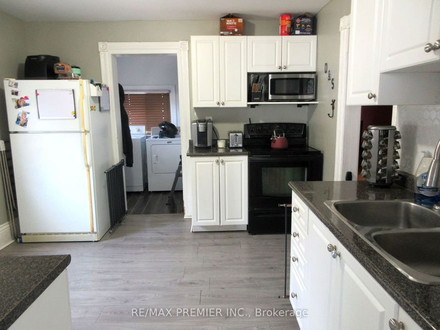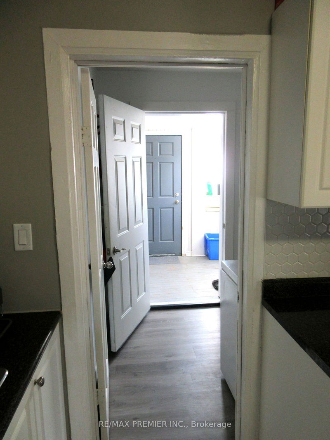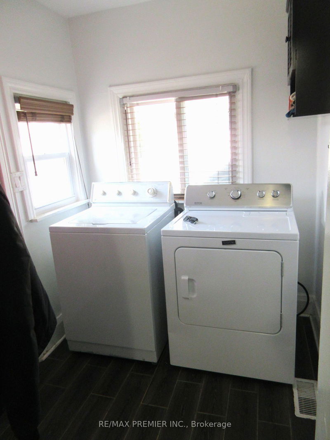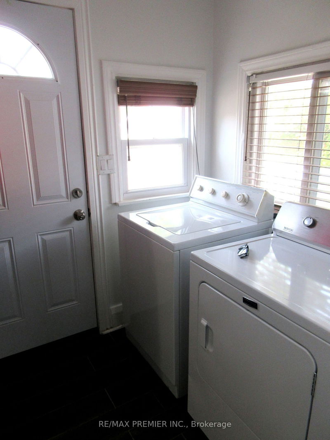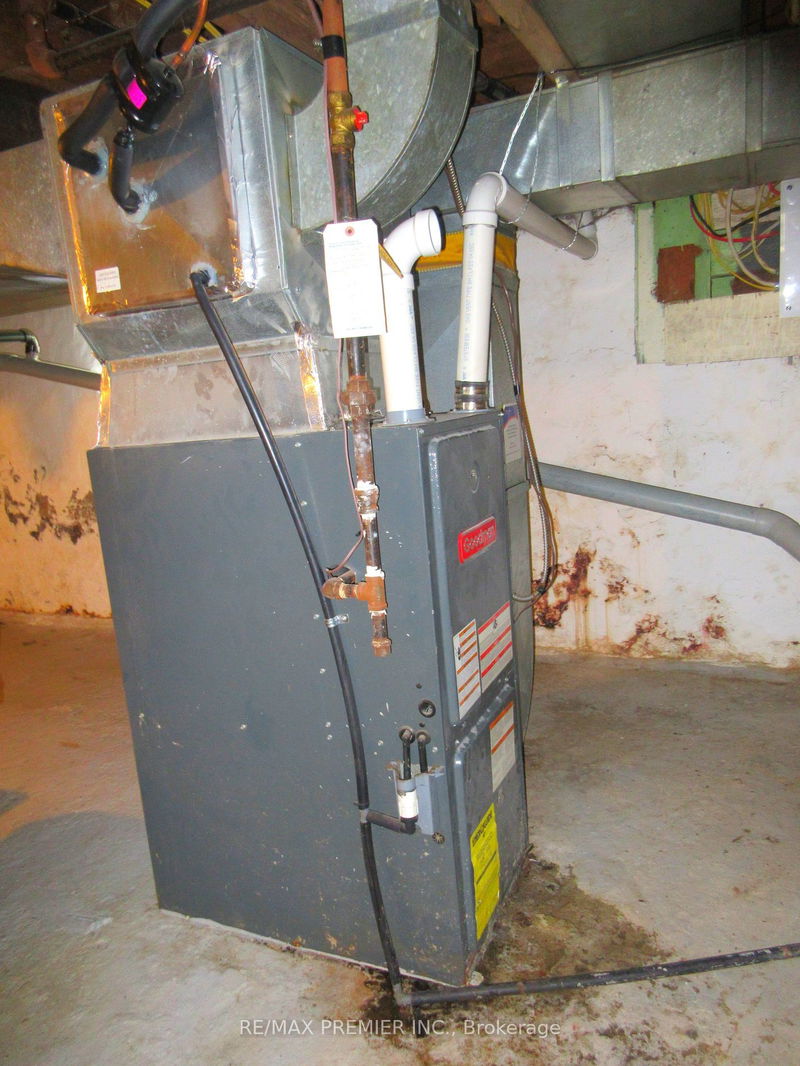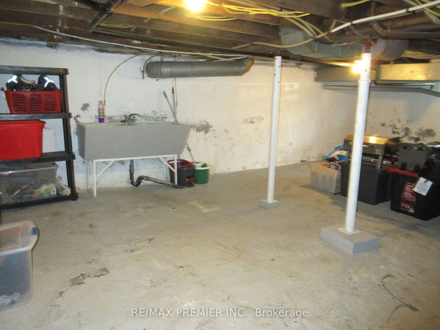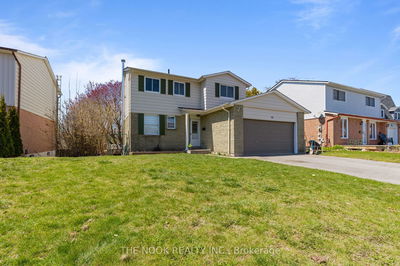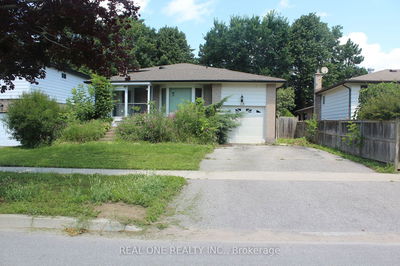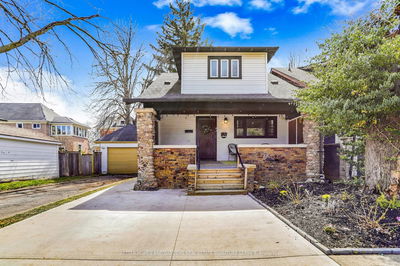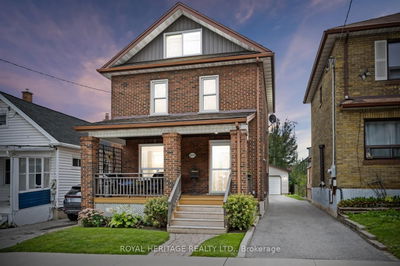Recently renovated 2 storey duplex (Geowarehouse) home on a big corner lot in the heart of central Oshawa! Great investment property for students, rental income or for a big family! This home has 2 separate entrances to the main floor & upstairs, 2 bedroom apartments, 2 full updated washrooms with gorgeous ceramic, beautiful vanities & 2 kitchens. Main floor living has a built-in closet & big bright window, tastefully decorated kitchen with crown moulding, lots of pantry with white back splash & an en-suite laundry room leading to the back patio! The main floor has 2 bedrooms with a den that gives you more space which is used as an office. The front of home has a Closed in sun room to relax & enjoy the outside view! Lots of storage in big open basement, large private driveway with 3 car parking & also a mutual driveway. Laminate flooring & 9 inch baseboards throughout, Updated 100 amp panel box & high efficient furnace, Too many gorgeous updates to mention! Come see for yourself
Property Features
- Date Listed: Monday, May 27, 2024
- City: Oshawa
- Neighborhood: Central
- Major Intersection: Olive / simcoe
- Kitchen: Laminate, Window, Double Sink
- Living Room: Laminate, B/I Closet, Window
- Kitchen: Laminate, Double Sink, Window
- Listing Brokerage: Re/Max Premier Inc. - Disclaimer: The information contained in this listing has not been verified by Re/Max Premier Inc. and should be verified by the buyer.


