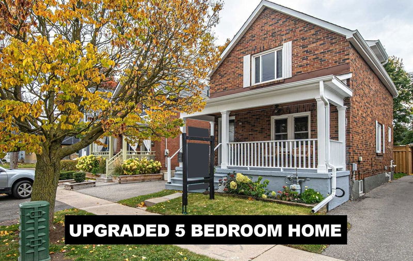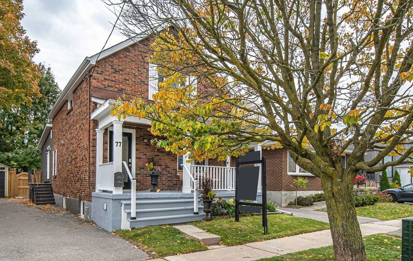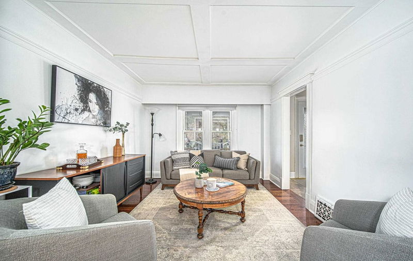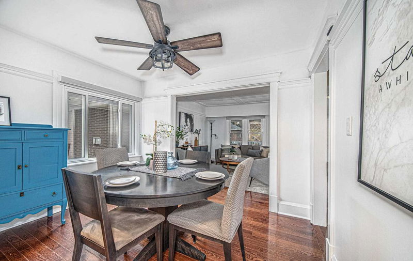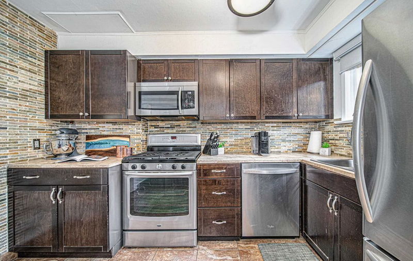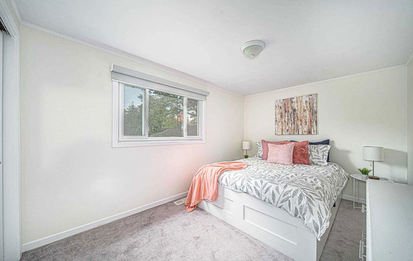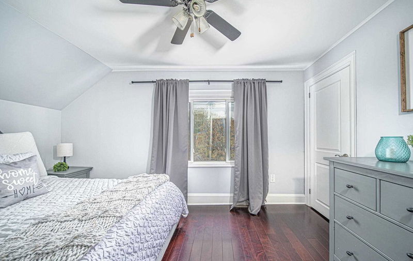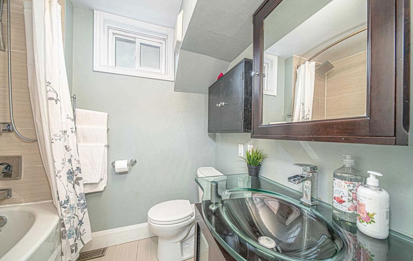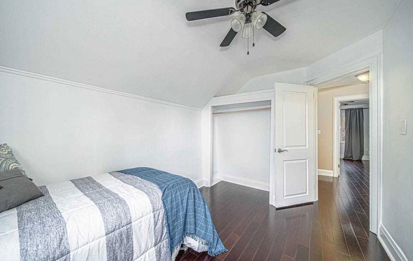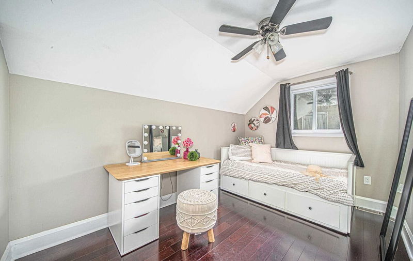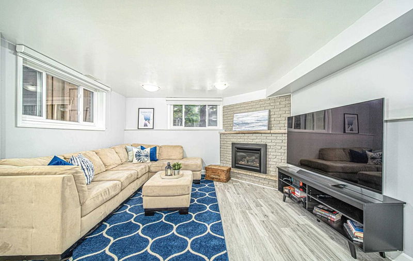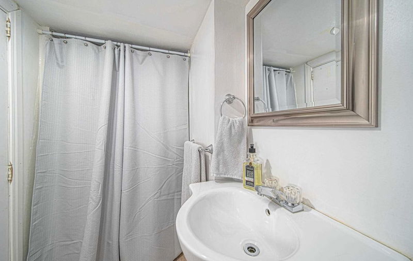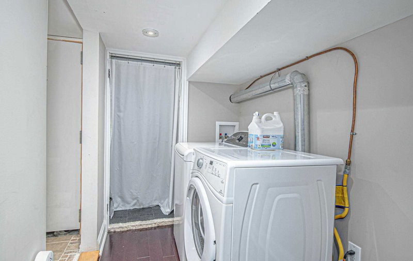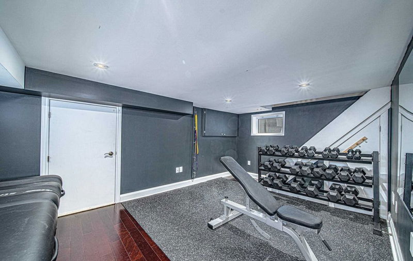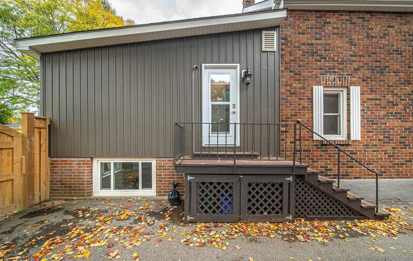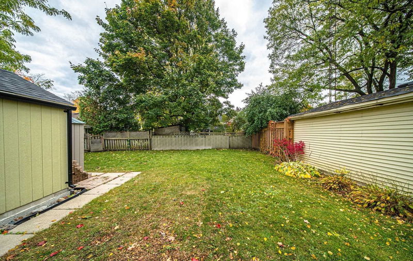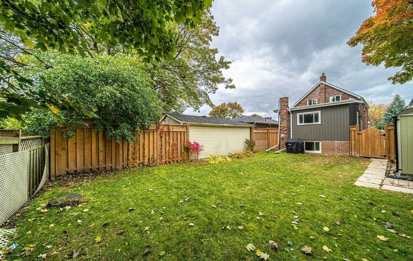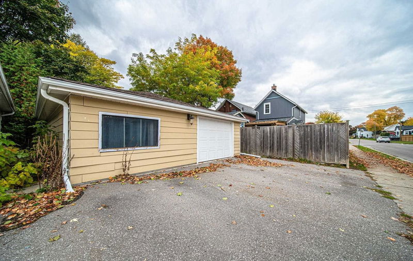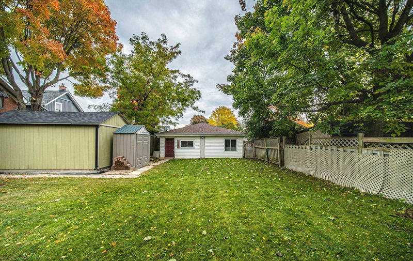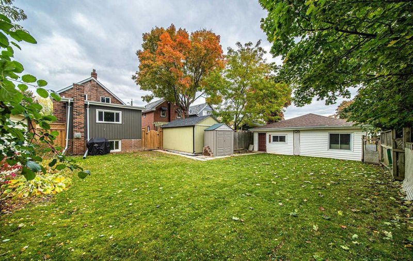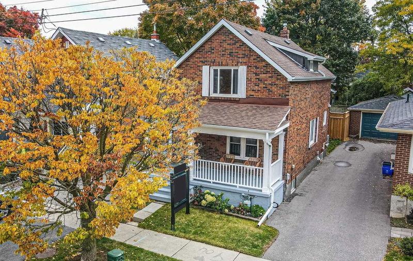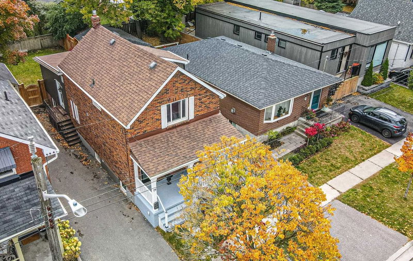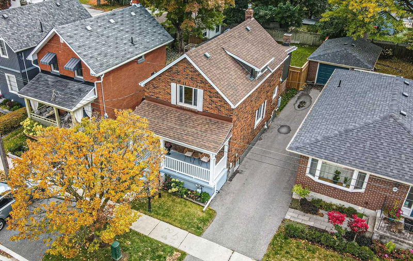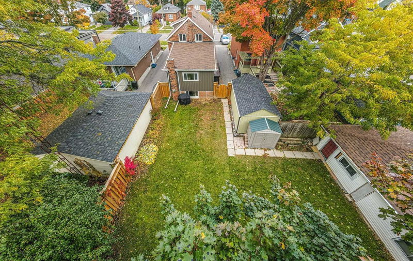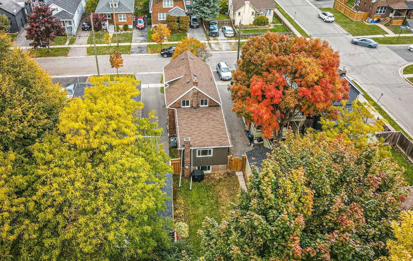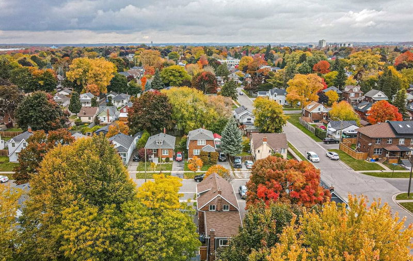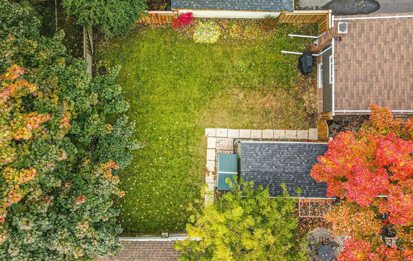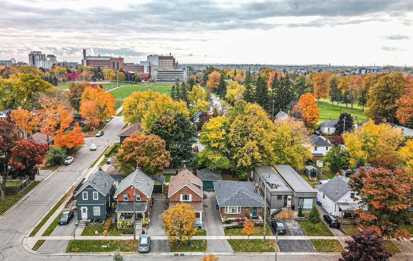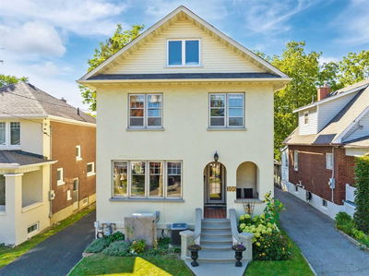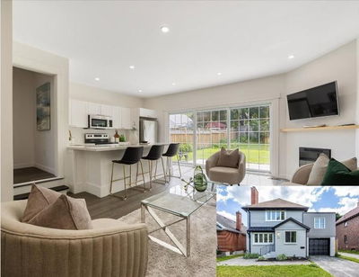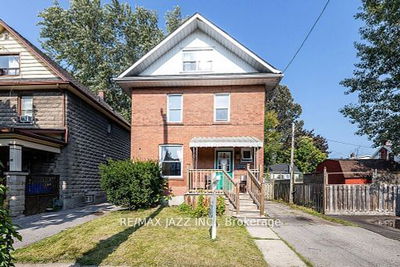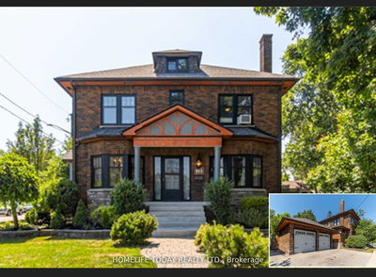Extraordinary Charming 5 Bedroom 3 Bath Home With Large Addition And Separate Entrance Finished Basement On A Double L-Shaped Lot On A Quiet Street In Sought After O'neil Area. Steps To Park, School, Secs To Golf Course Near Transit And Hospital. Boasts Of Lots Of Upgrades And Tons Of Character Top To Bottom. This Gorgeous 2 Storey Home Features Beautiful Finishes And Trim Open Concept Family Room And Dining Room With Gleaming Hardwood Floors, Kitchen With Custom Backsplash And 2 Bedrooms With Broadloom And Closets On Main Floor. The Upper Level Features 3 Good Size Bedrooms With Hardwood Floors, Closet And Windows. The Finished Basement With Separate Entrance Features Updated Recreation Room With Fireplace And Window, Potential Kitchen With Tile Floors And Window And An Exercise Area With Pot Lights And Window. Spacious Fenced Backyard Connecting To A Large Detached Garage/Workshop With Hydro Fronting Midland Ave. With 2 Separate Driveways, One Is A Shared Driveway,.
Property Features
- Date Listed: Thursday, October 20, 2022
- Virtual Tour: View Virtual Tour for 77 Westmoreland Avenue
- City: Oshawa
- Neighborhood: O'Neill
- Major Intersection: Rossland / Simcoe
- Full Address: 77 Westmoreland Avenue, Oshawa, L1G2N2, Ontario, Canada
- Family Room: Open Concept, Large Window, Coffered Ceiling
- Kitchen: Ceramic Floor, Backsplash, Window
- Kitchen: Tile Floor, Pot Lights, Window
- Listing Brokerage: Keller Williams Energy Lepp Group Real Estate, Brokerage - Disclaimer: The information contained in this listing has not been verified by Keller Williams Energy Lepp Group Real Estate, Brokerage and should be verified by the buyer.

