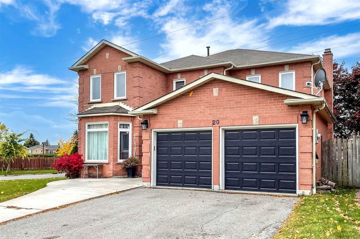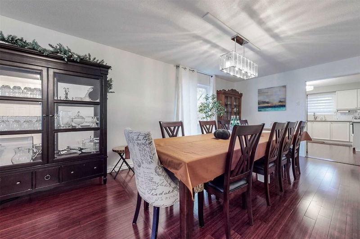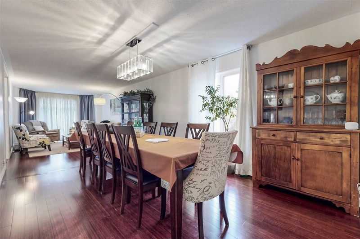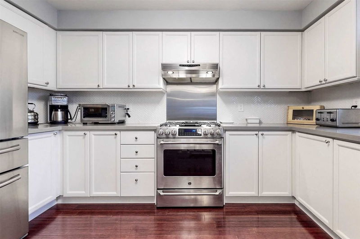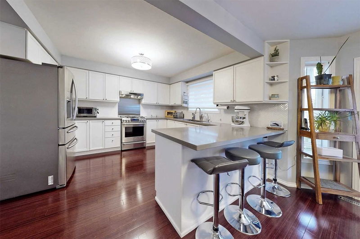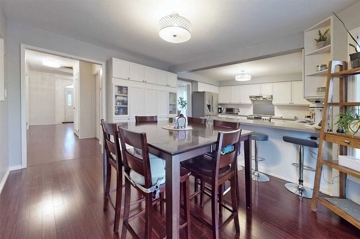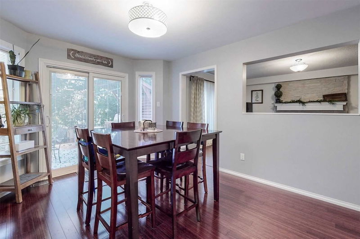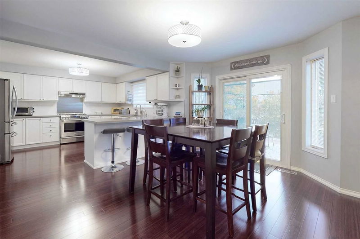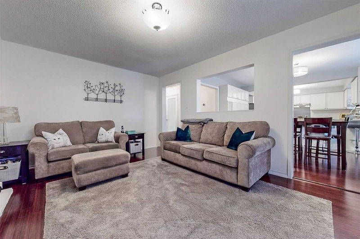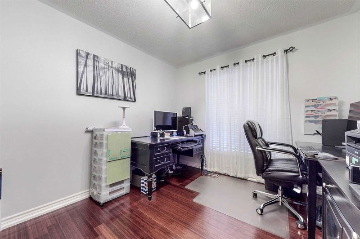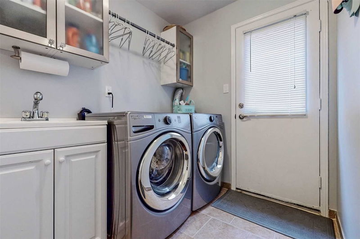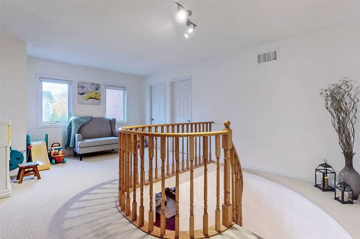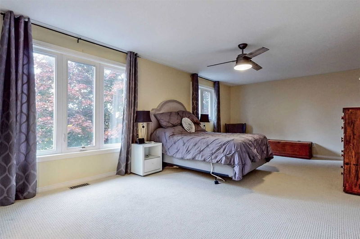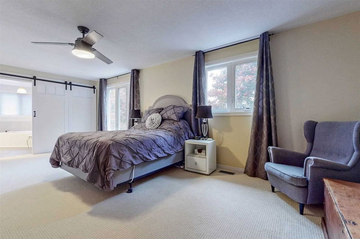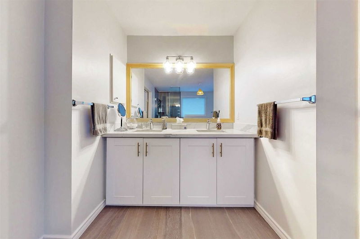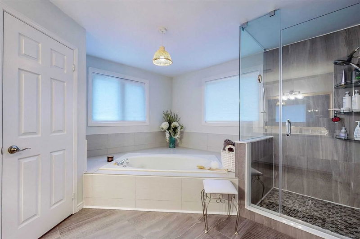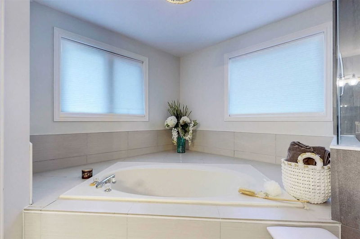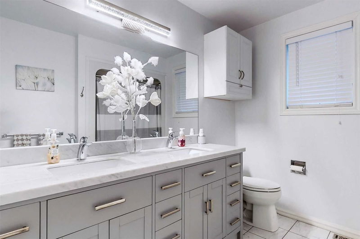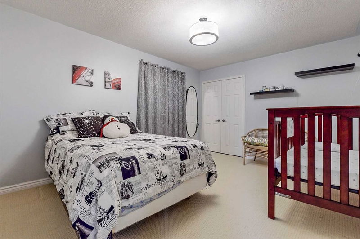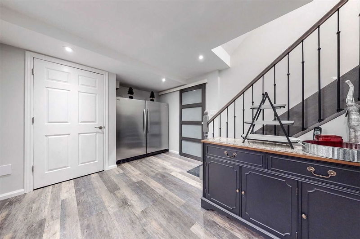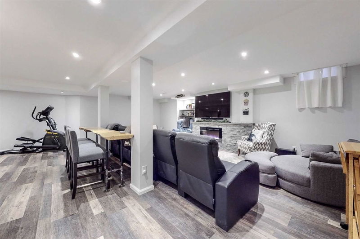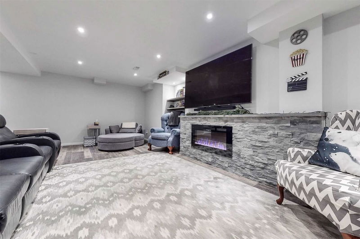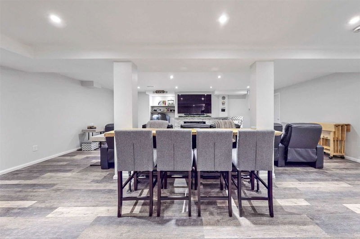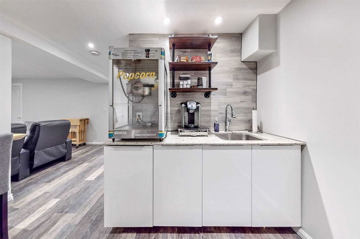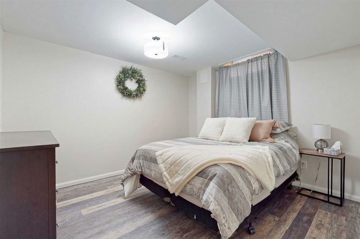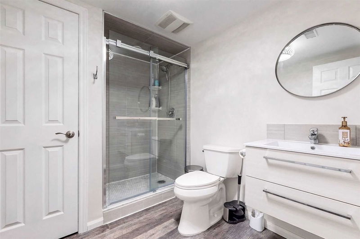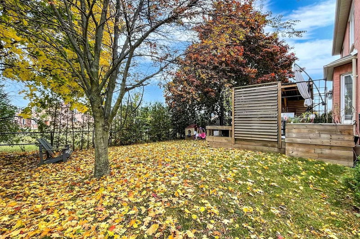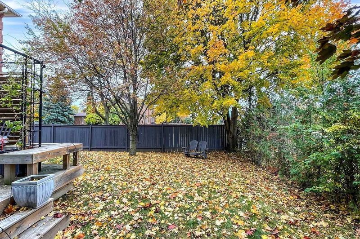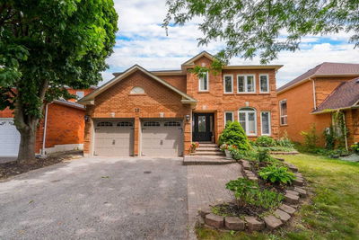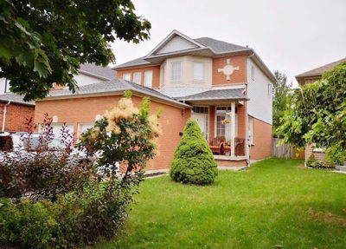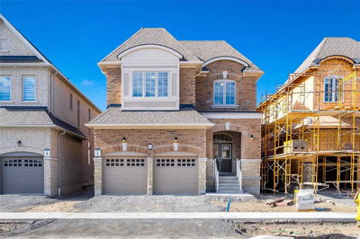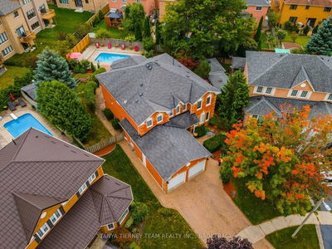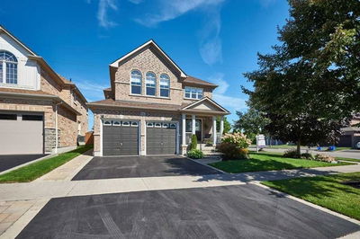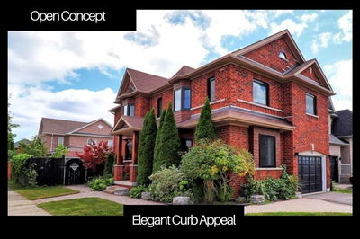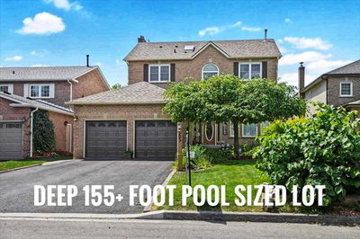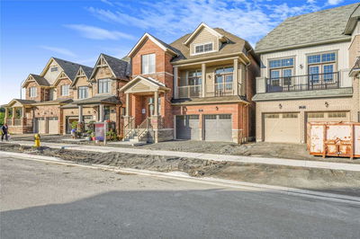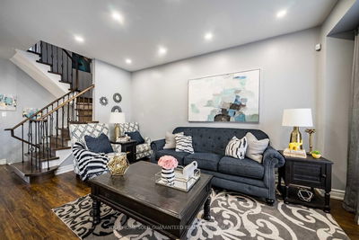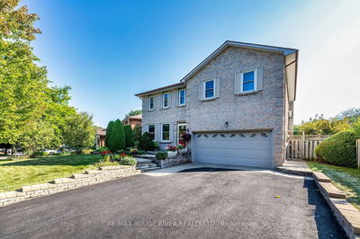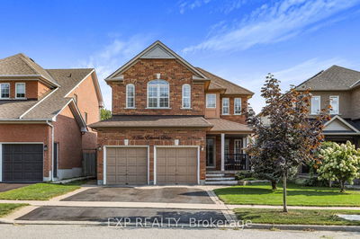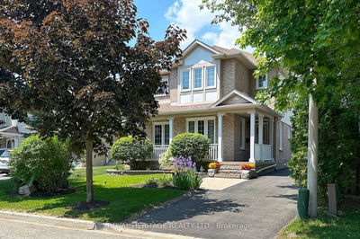All Brick Executive Home Situated In One Of Whitby's Finest Family Friendly Communities. Corner Lot That Backs Onto Greenspace With Walking/ Biking Trail . Large Principal Rooms, With Main Floor Office. Chef's Size Kitchen With Long Quartz Counters, Large High End Fridge & Dual Fuel Range, Plenty Of Natural Light, Fully Fenced Backyard & Private Deck Area. $$$ Many Upgrades Thru Out. Finished Basement With Large Entertainers Space & Wet Bar Plus A 5th Bdrm And Full Bathroom. Close To Excellent Schools, Shopping & Easy Transit. Perfect Home For Big Family Gatherings & Entertaining.
Property Features
- Date Listed: Friday, October 21, 2022
- Virtual Tour: View Virtual Tour for 20 Deverell Street
- City: Whitby
- Neighborhood: Rolling Acres
- Major Intersection: Anderson & Dryden St
- Full Address: 20 Deverell Street, Whitby, L1R 1W4, Ontario, Canada
- Living Room: Open Concept, Hardwood Floor, Large Window
- Kitchen: Breakfast Area, Quartz Counter, W/O To Deck
- Family Room: Gas Fireplace, Hardwood Floor, Large Window
- Listing Brokerage: Re/Max Rouge River Realty Ltd., Brokerage - Disclaimer: The information contained in this listing has not been verified by Re/Max Rouge River Realty Ltd., Brokerage and should be verified by the buyer.


