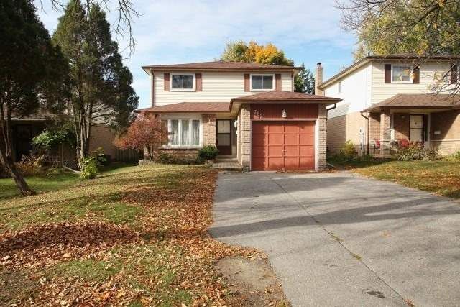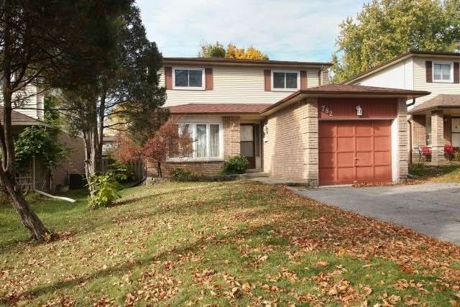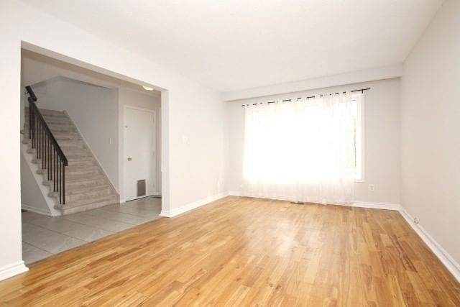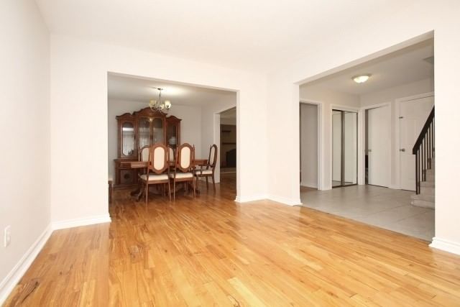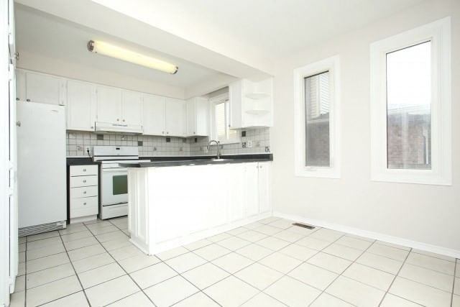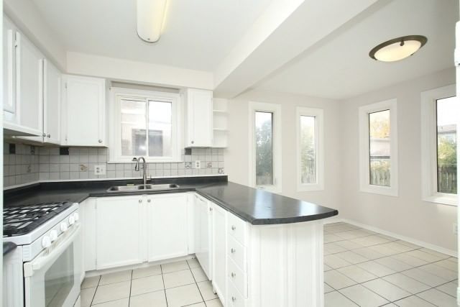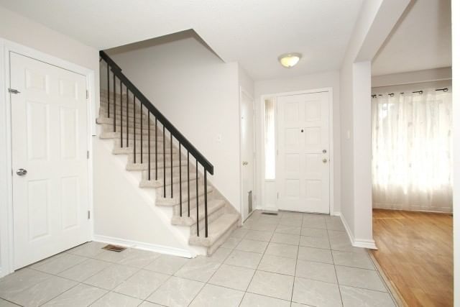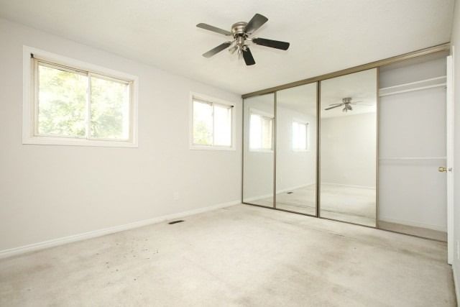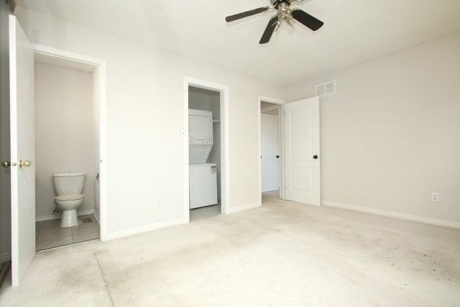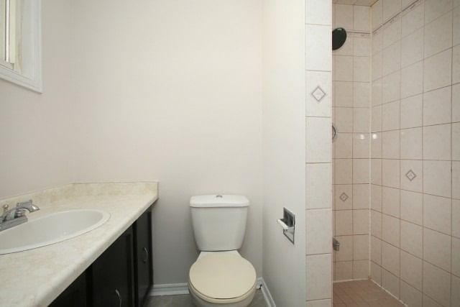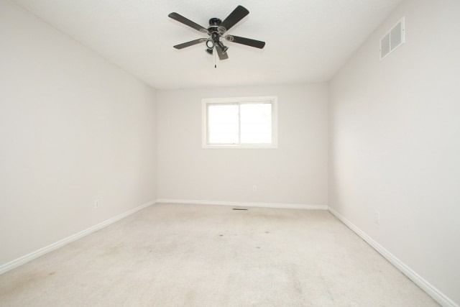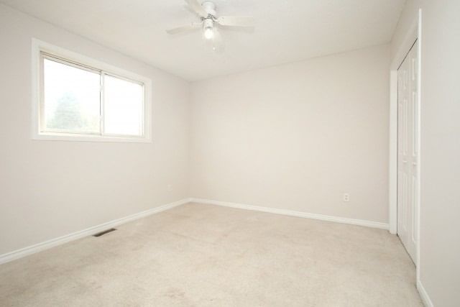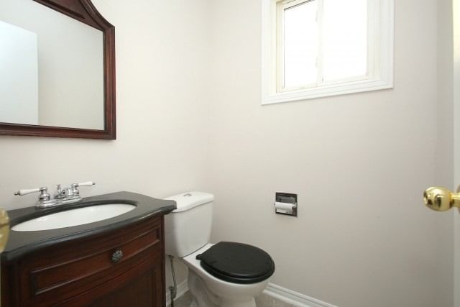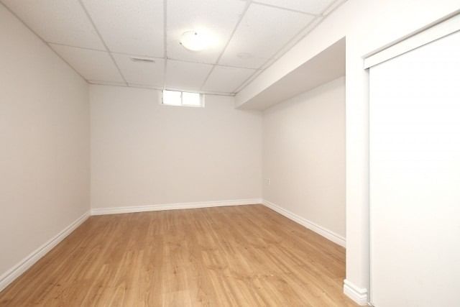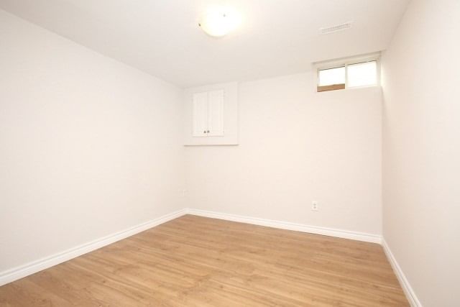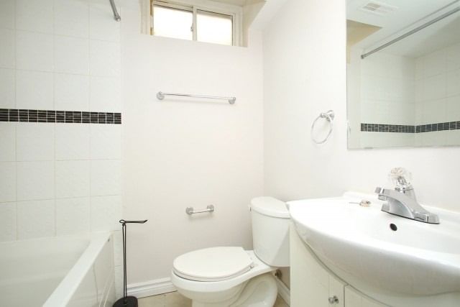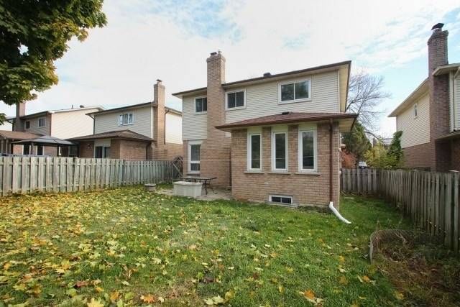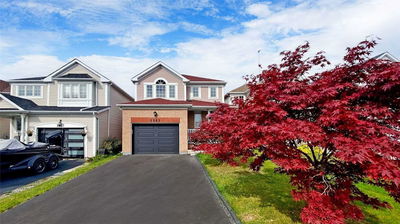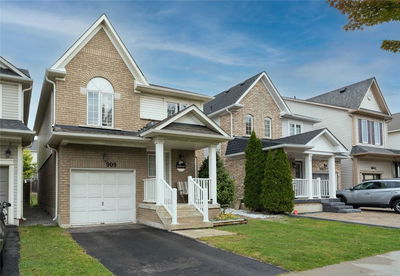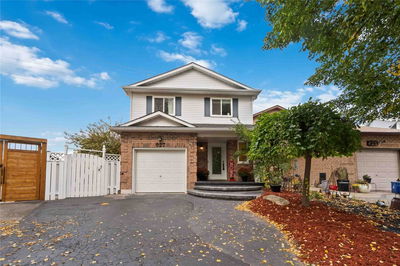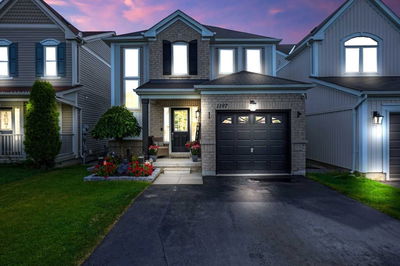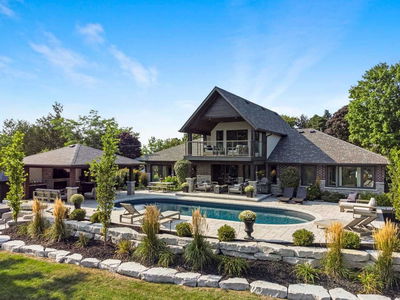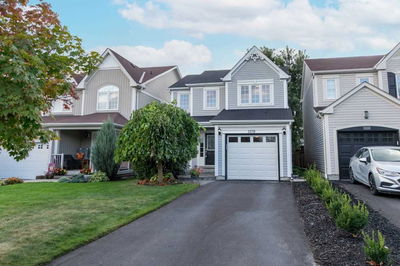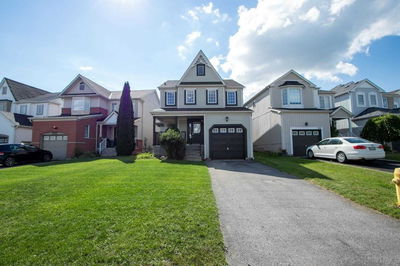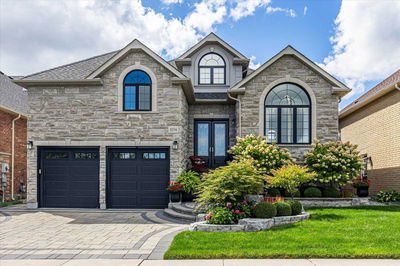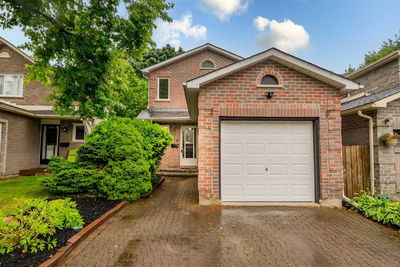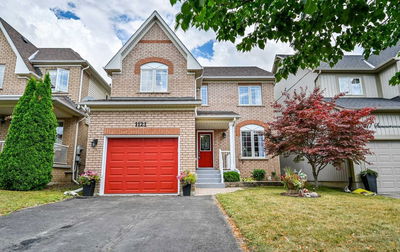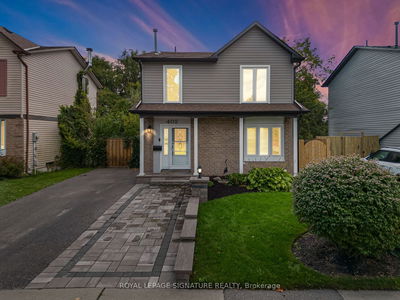This Beautiful Family Home Is Located In A Sought After, Quiet, Mature Neighborhood. Walking Distance To Public School And High School, Close To Shopping And Public Transpiration. The Home Features 3 Generous Size Bedrooms With 3Pc Ensuite & Laundry On 2nd Floor. Large Family Room With Wood Fireplace, Kitchen With Breakfast Nook. Direct Entrance From Garage. Two Bedroom Basement Apparent With Separate Entrance. All Amenities Are Nearby.
Property Features
- Date Listed: Saturday, October 22, 2022
- Virtual Tour: View Virtual Tour for 782 Greenbriar Drive
- City: Oshawa
- Neighborhood: Pinecrest
- Major Intersection: Harmony Rd. N.& Rosland Rd. E.
- Full Address: 782 Greenbriar Drive, Oshawa, L1G7J6, Ontario, Canada
- Living Room: Hardwood Floor, Combined W/Dining, Large Window
- Family Room: Hardwood Floor, Fireplace, O/Looks Backyard
- Kitchen: Tile Floor, Family Size Kitchen, Eat-In Kitchen
- Living Room: Laminate, Open Concept, Combined W/Kitchen
- Kitchen: Tile Floor, Double Sink, Window
- Listing Brokerage: Century 21 Titans Realty Inc., Brokerage - Disclaimer: The information contained in this listing has not been verified by Century 21 Titans Realty Inc., Brokerage and should be verified by the buyer.

