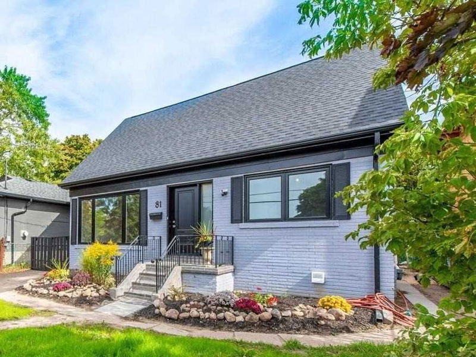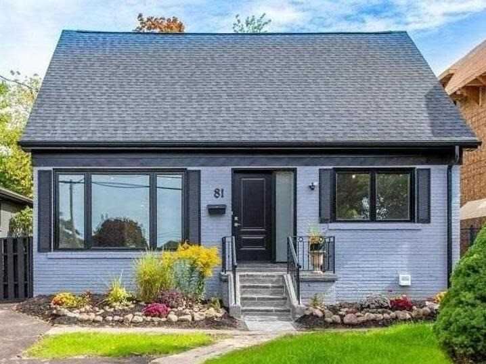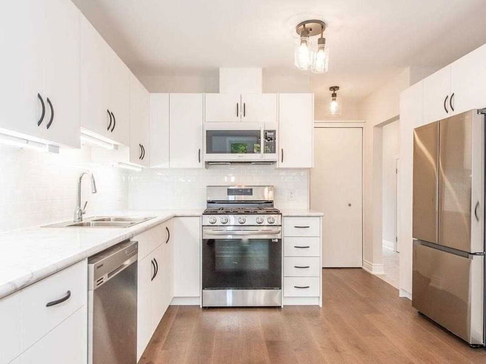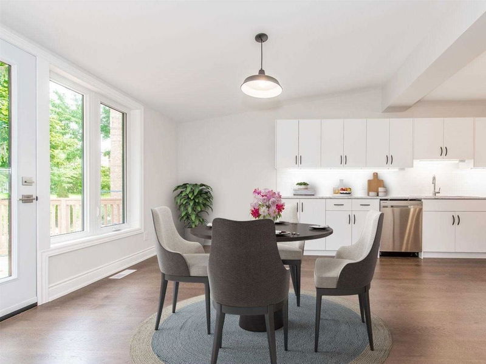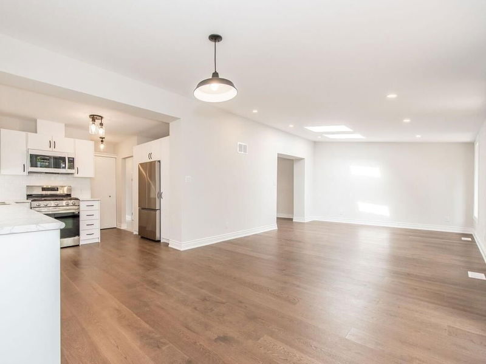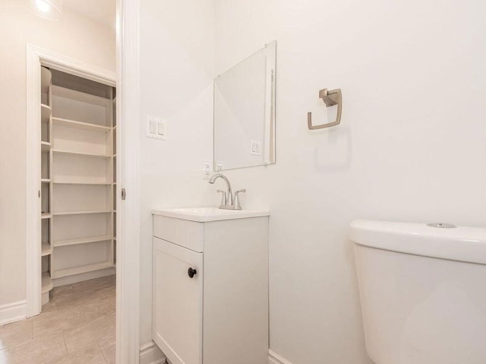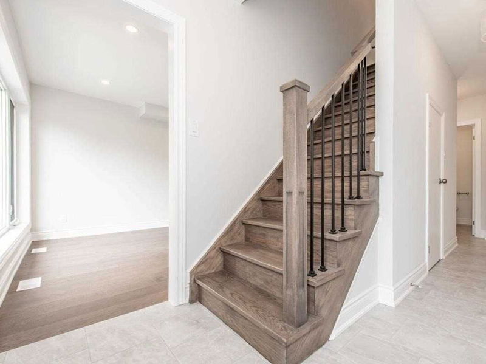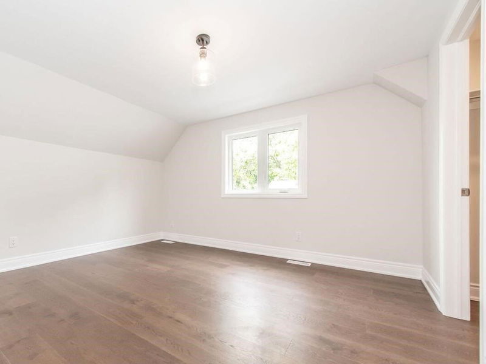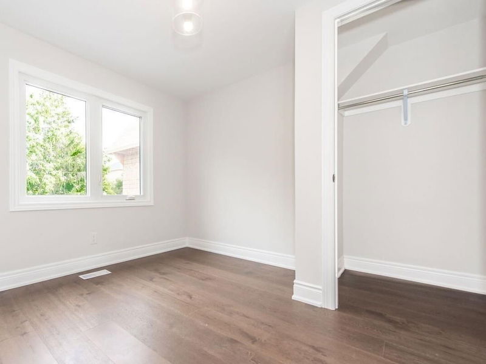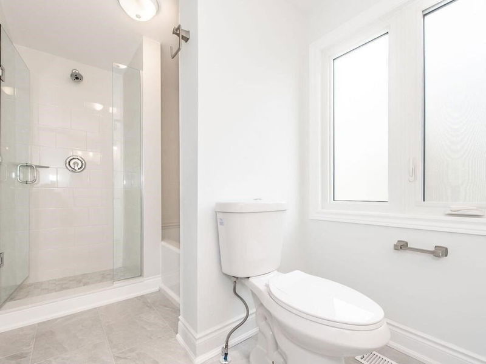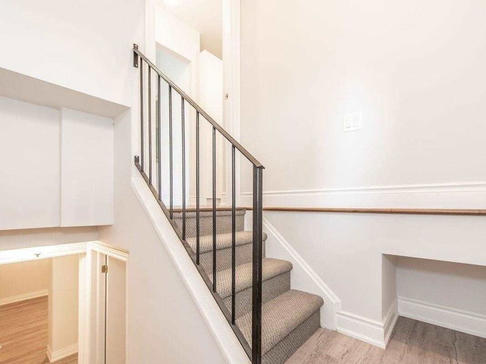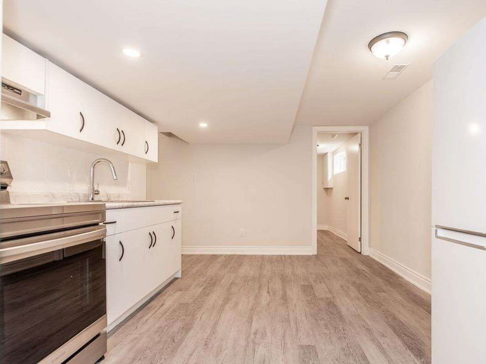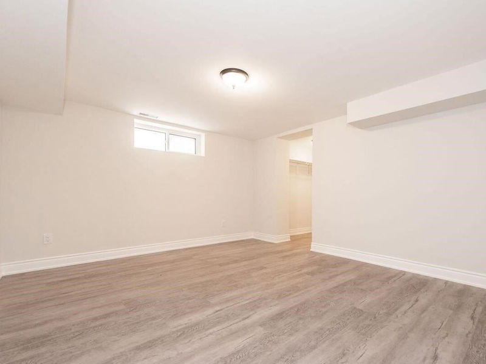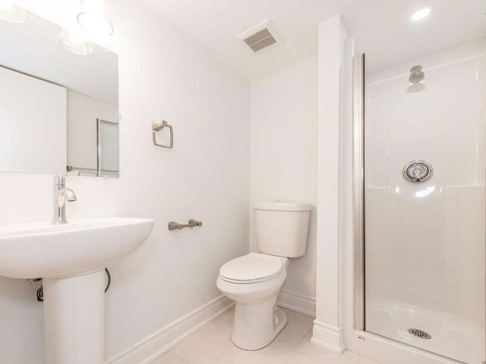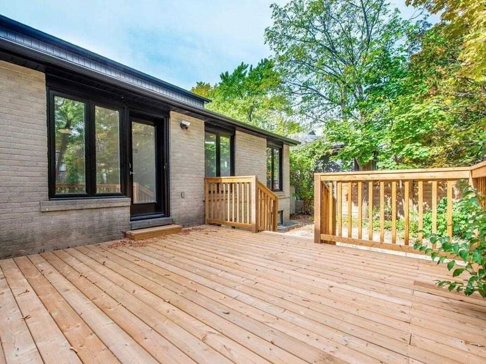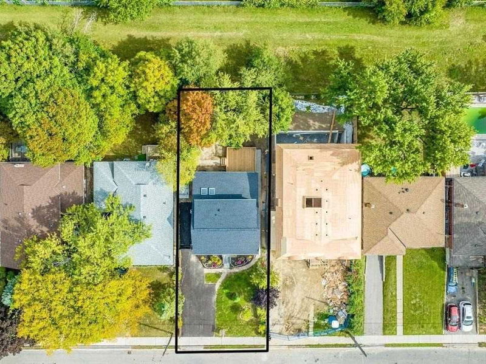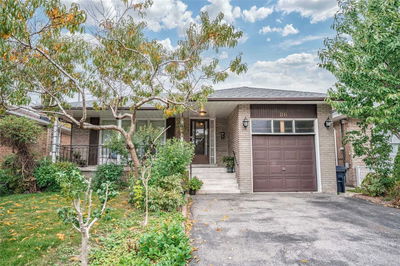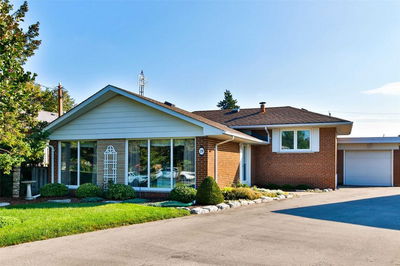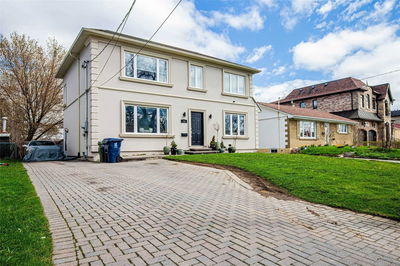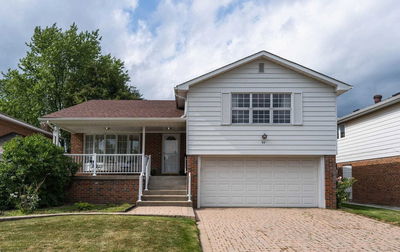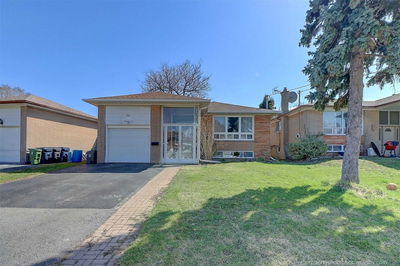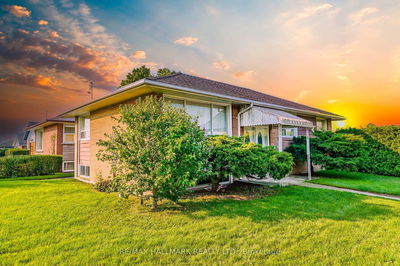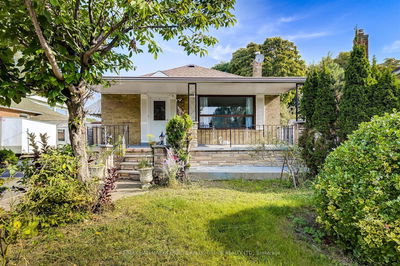Much Bigger Than It Looks! Over 1,700 Sq.Ft Plus Finished Basement...Amazing Curb Appeal In The Desirable Community Of Wishing Well Acres. Major Renovations Just Completed! Hardwood Floors And Pot Lights Throughout Main And 2nd Level. Bright Open Concept Living And Dining Rooms, Large Sunlit Family Room With Vaulted Ceiling And Two Skylights! Eat-In Kitchen With New Stainless Steel Appliances, Under Cabinet Lighting, Pantry Cupboards And Walk-Out To Large Deck. Good Size Bedrooms With Large Closets. Separate Side Entrance To Finished Basement Complete With A Full Kitchen Including New Fridge And Stove, Living Area And 2 Bedrooms - Great Income Potential Or Perfect For In-Law Suite! Fenced Backyard - Perfect For Summer Entertaining! Mature Neighborhood Surrounded By Parks, Great Schools, Restaurants & Shopping - Located Minutes To Hwy 401 & 404!
Property Features
- Date Listed: Tuesday, October 25, 2022
- Virtual Tour: View Virtual Tour for 81 Wishing Well Drive
- City: Toronto
- Neighborhood: Tam O'Shanter-Sullivan
- Major Intersection: Pharmacy Ave/Wishing Well Dr
- Full Address: 81 Wishing Well Drive, Toronto, M1T1J2, Ontario, Canada
- Living Room: Large Window, Combined W/Dining, Hardwood Floor
- Kitchen: W/O To Deck, Stainless Steel Appl, Hardwood Floor
- Family Room: Skylight, Pot Lights, Hardwood Floor
- Kitchen: Pot Lights, Ceramic Back Splash, Laminate
- Living Room: Separate Rm, Closet, Laminate
- Listing Brokerage: Forest Hill Real Estate Inc., Brokerage - Disclaimer: The information contained in this listing has not been verified by Forest Hill Real Estate Inc., Brokerage and should be verified by the buyer.


