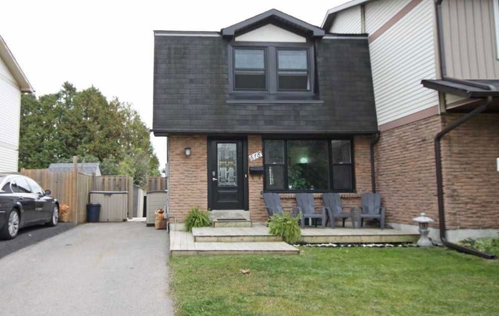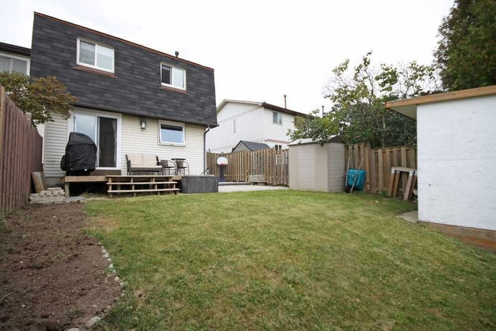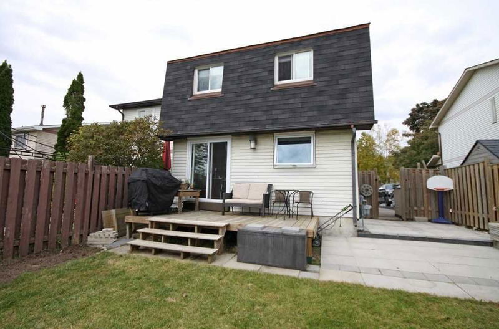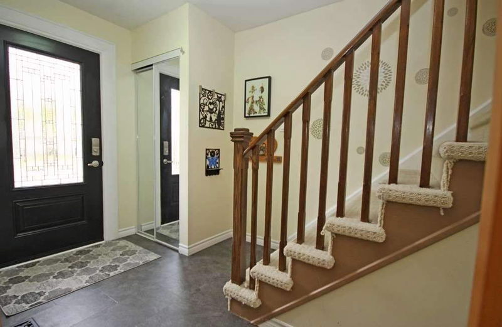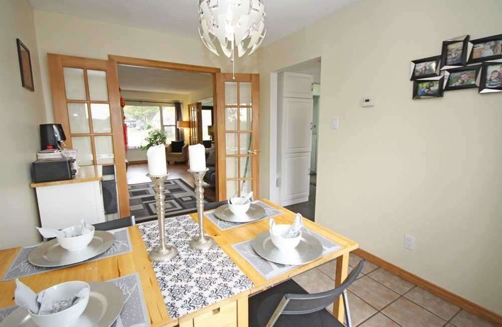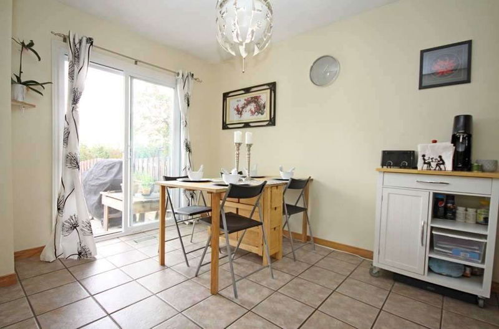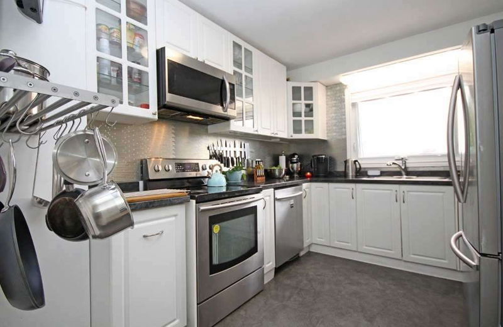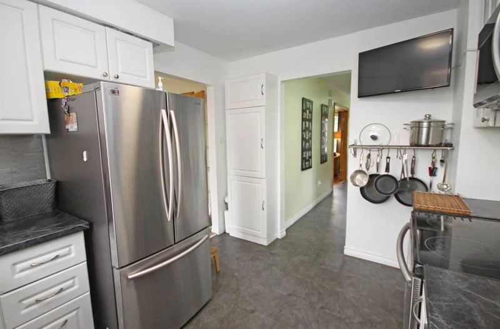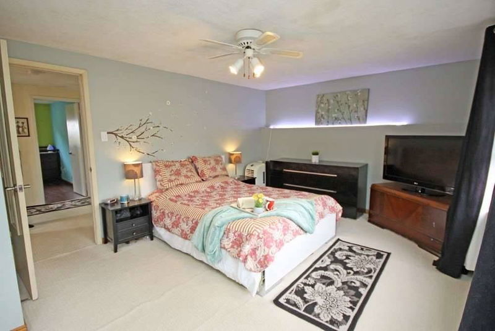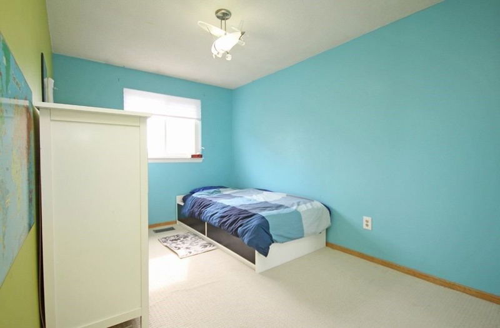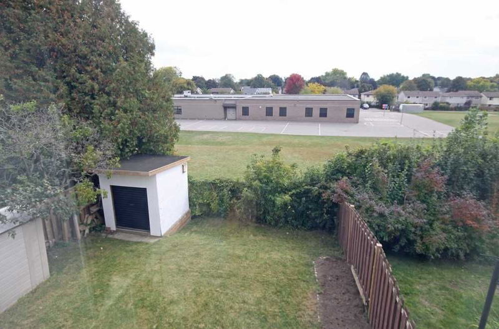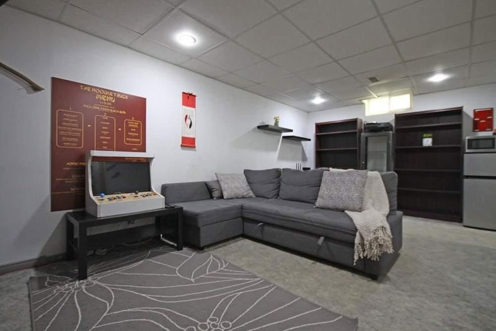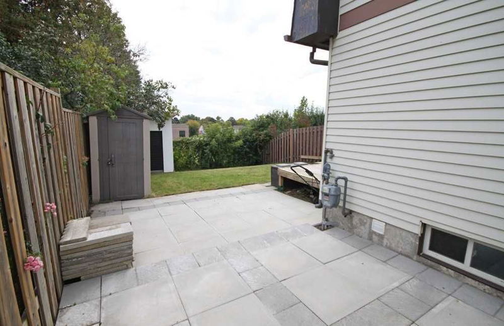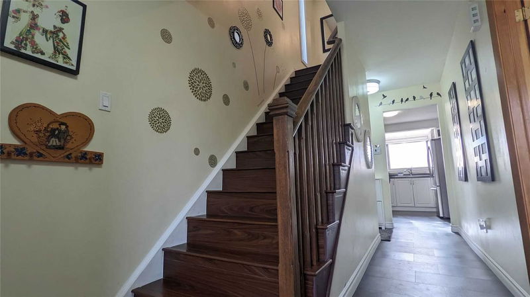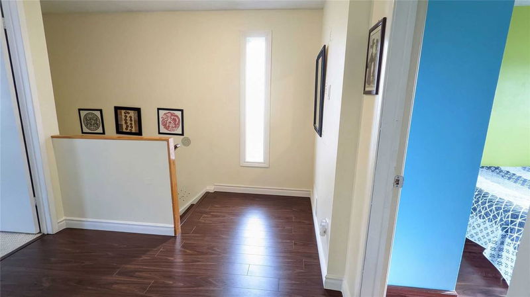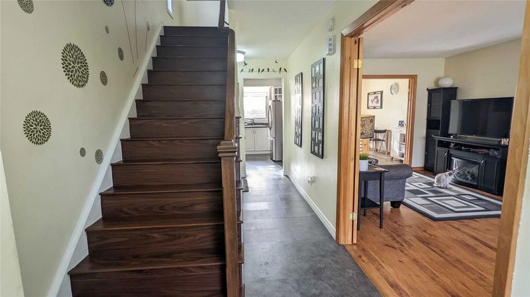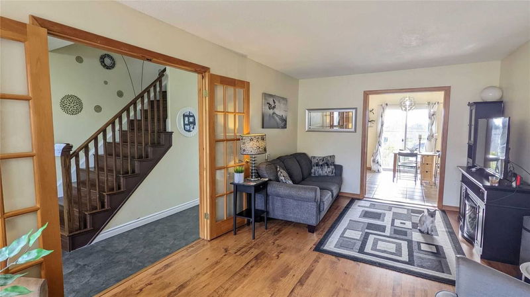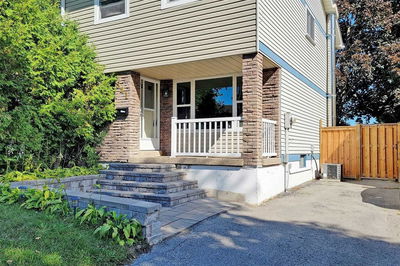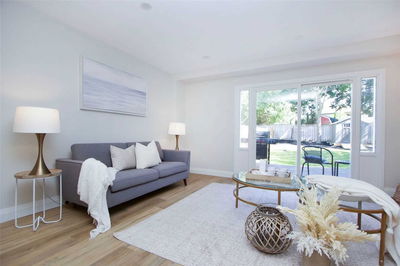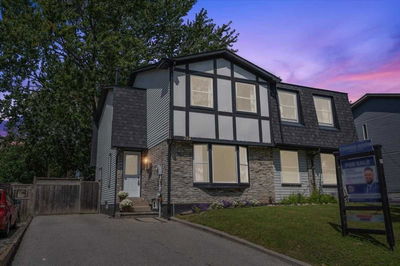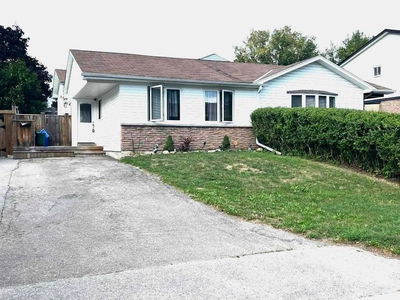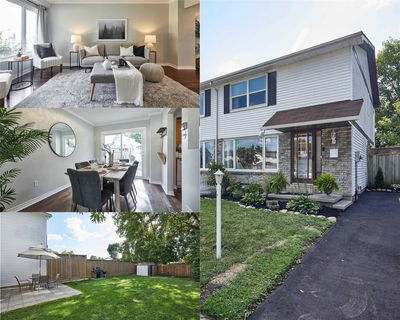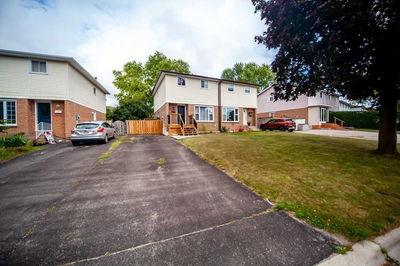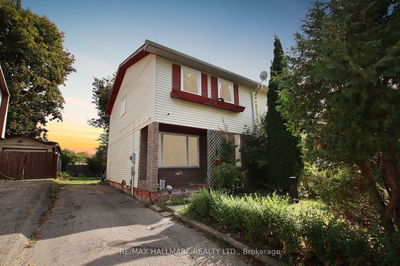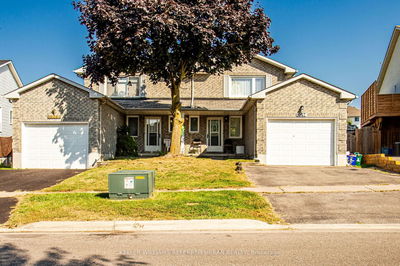Centrally Located 3 Beds,2 Baths,2 Storey Semi-Detached Backs Onto School/Park Area. Renovated Kitchen Has A Shiney Silver Backsplash And Lge Window Overlooking The Backyard.French Doors From Foyer Leads Into Livingroom & Between Living/Diningrm Adds To This Homes Charm.New Front & Back Decks.Most Windows Replaced. All 3 Doors Are Newer.Prime Bedroom Has Mirrored Wall Of Closets & 2 Windows Make It Bright. Lge Rec Room.. Come See This Cute Home!!!!!!
Property Features
- Date Listed: Monday, October 31, 2022
- Virtual Tour: View Virtual Tour for 618 Galahad Drive S
- City: Oshawa
- Neighborhood: Eastdale
- Full Address: 618 Galahad Drive S, Oshawa, L1K1M2, Ontario, Canada
- Kitchen: Backsplash, Renovated
- Living Room: French Doors, Laminate, Window
- Listing Brokerage: Right At Home Realty, Brokerage - Disclaimer: The information contained in this listing has not been verified by Right At Home Realty, Brokerage and should be verified by the buyer.


