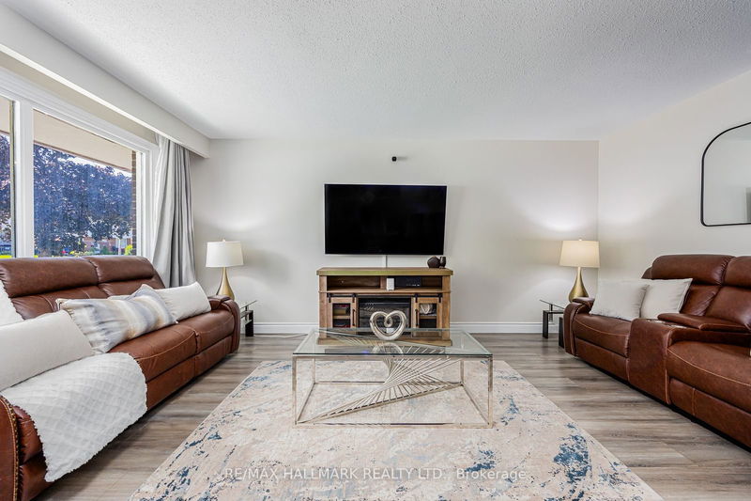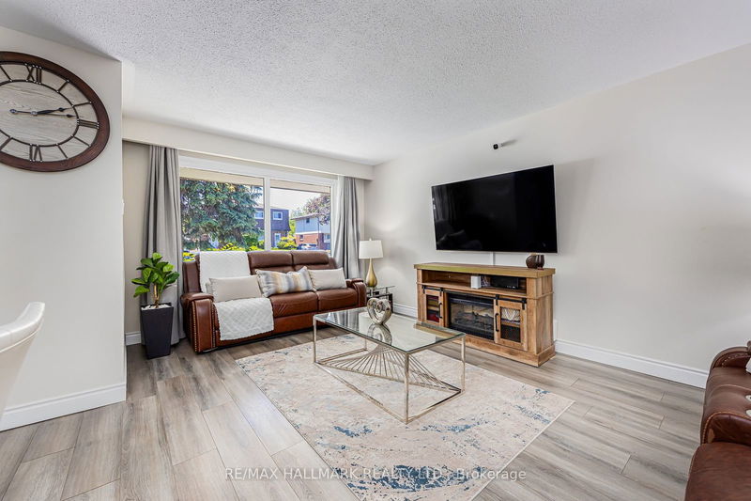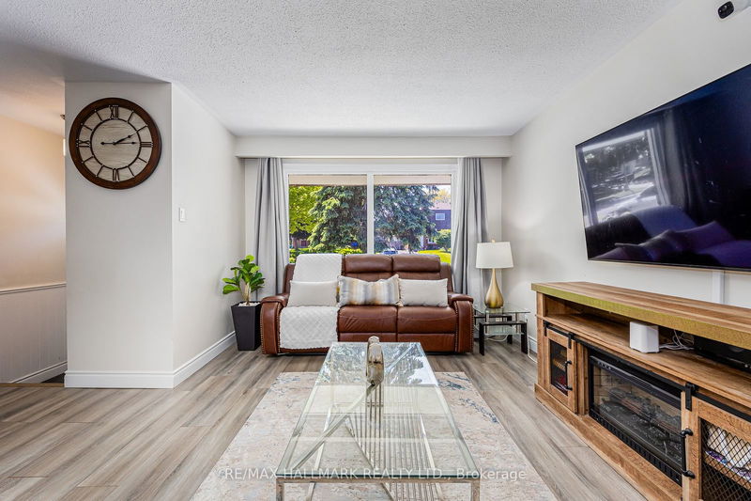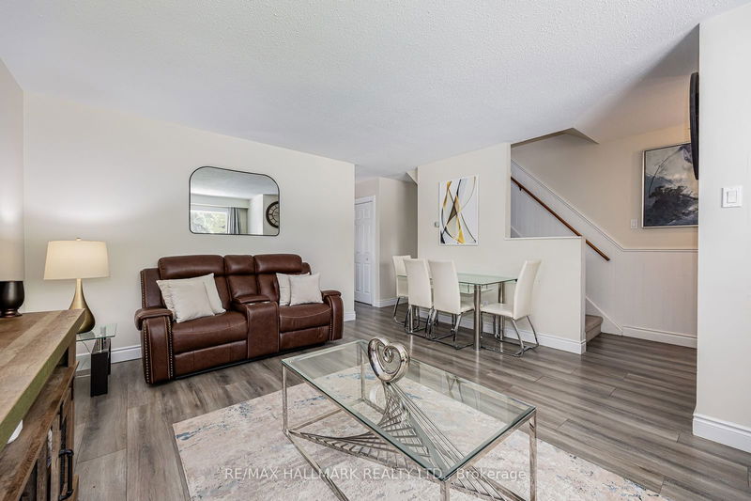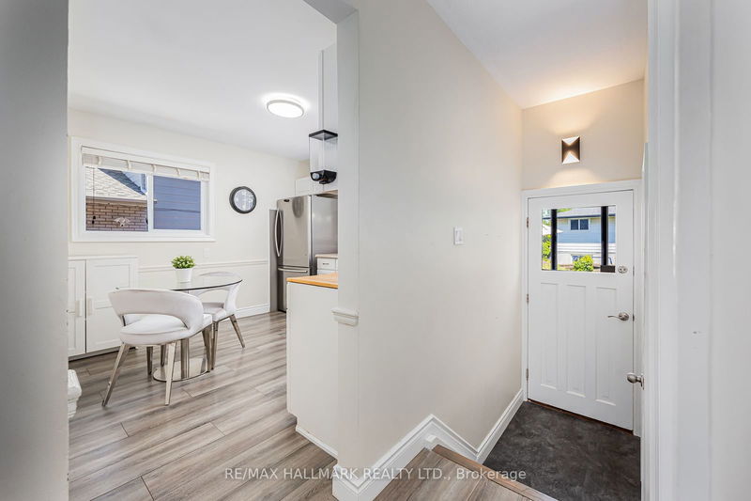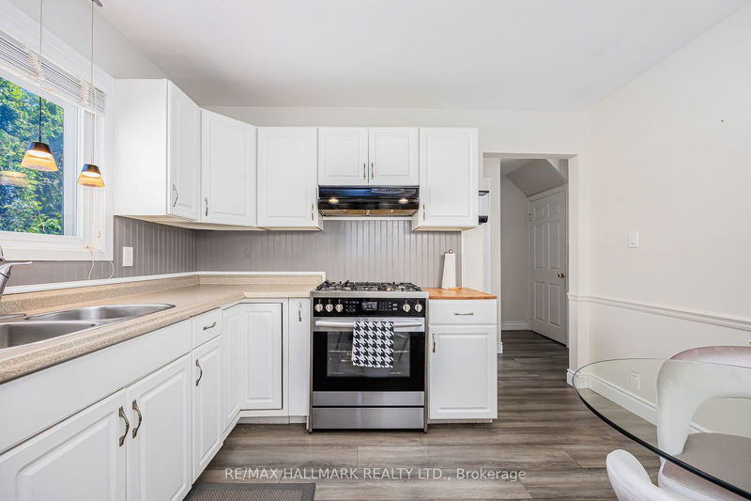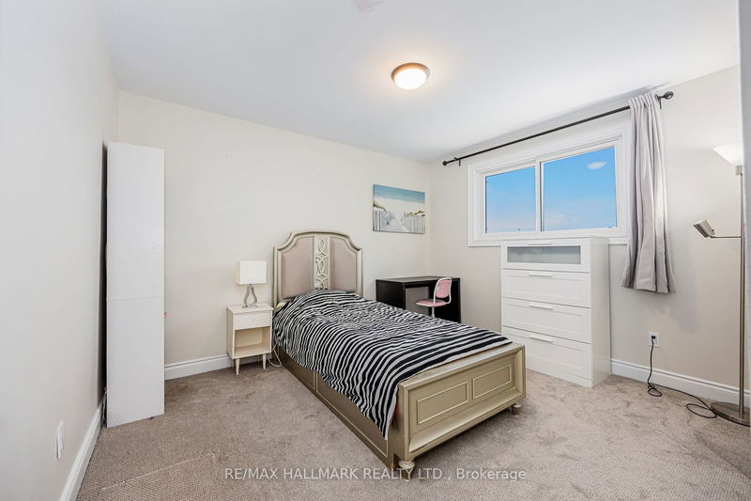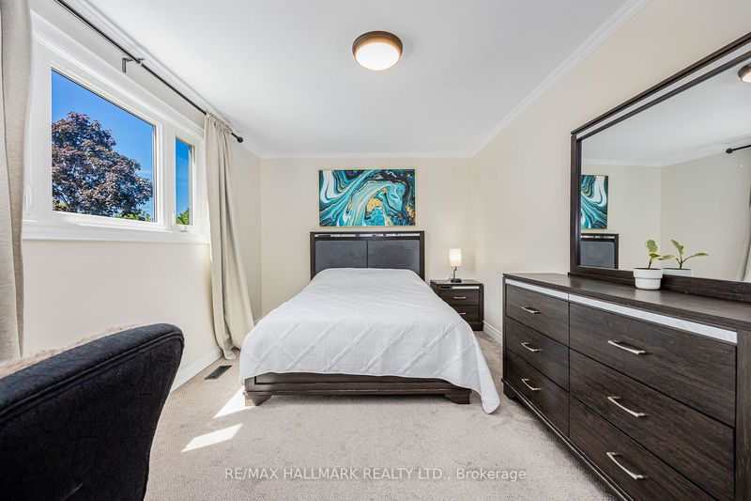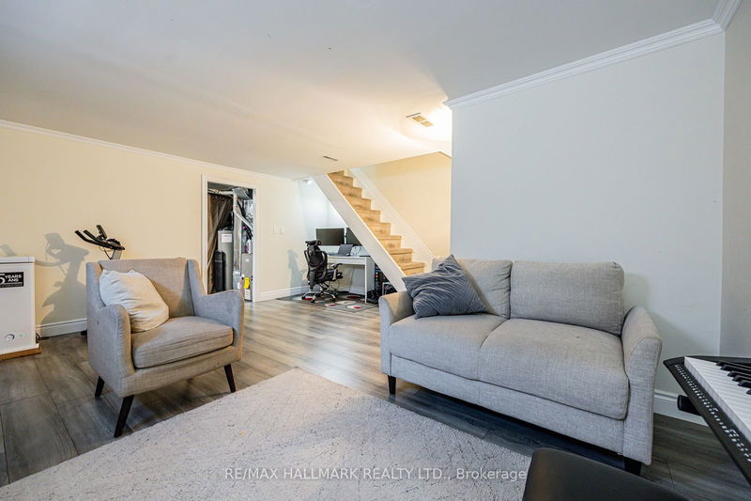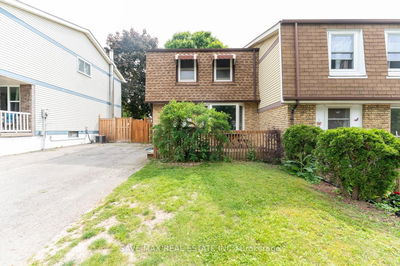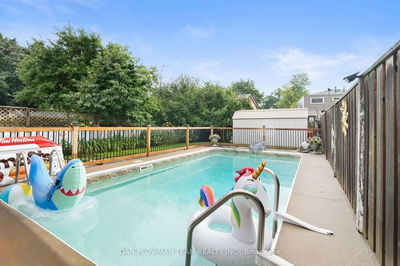Welcome to this stunning and bright two-story, three-bedroom semi-detached home in North Oshawa, nestled in a family-friendly neighborhood on a quiet, tree-lined street. The main floor boasts a spacious front window and laminate flooring throughout, enhancing the open-concept living and dining areas. The bright white kitchen, featuring large windows and a shaker backsplash, adds a touch of elegance. Step out onto the entertainer's deck in the fenced backyard, adorned with mature trees and a new garden shed. The home is painted in neutral tones throughout, creating a serene ambiance. The primary bedroom features mirrored double closets, and there are two additional generously sized bedrooms. The finished basement offers versatile space, perfect for a gym, movie/entertainment room, playroom, office, or man cave. This beautiful home offers both comfort and style in a desirable location, perfect for family living!
Property Features
- Date Listed: Wednesday, September 11, 2024
- City: Oshawa
- Neighborhood: O'Neill
- Major Intersection: Adelaide/Ritson
- Full Address: 409 Maplewood Drive, Oshawa, L1G 5R7, Ontario, Canada
- Family Room: Laminate, Large Window, Combined W/Dining
- Kitchen: Eat-In Kitchen, Window, Breakfast Area
- Listing Brokerage: Re/Max Hallmark Realty Ltd. - Disclaimer: The information contained in this listing has not been verified by Re/Max Hallmark Realty Ltd. and should be verified by the buyer.








