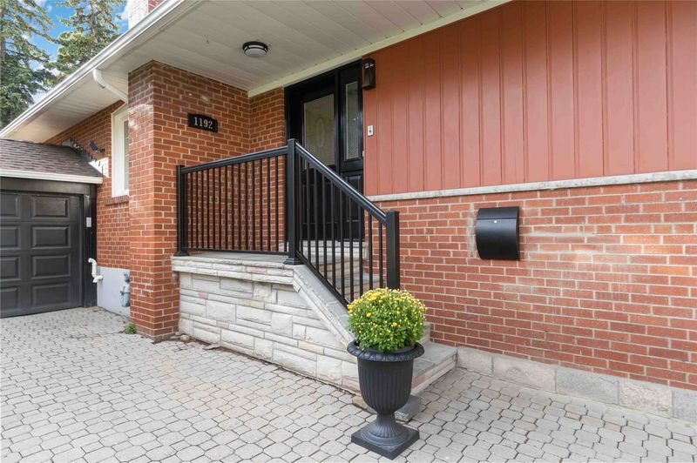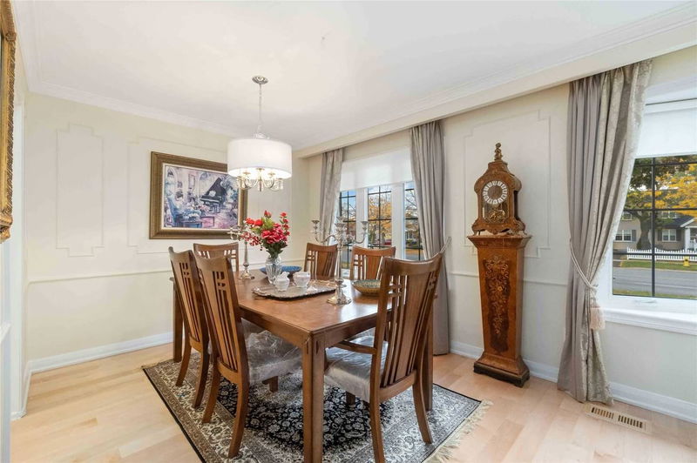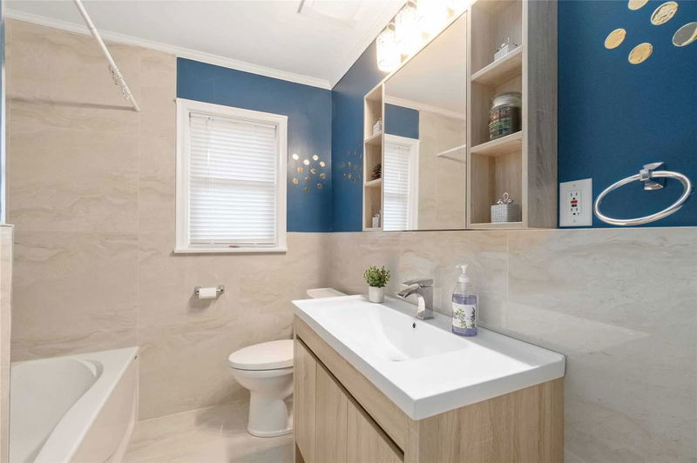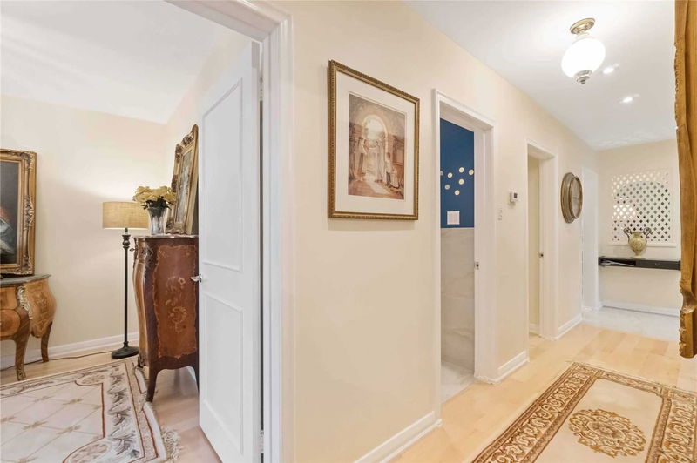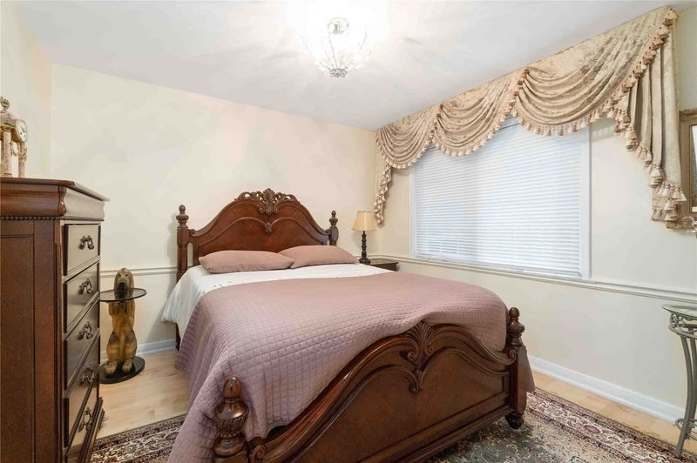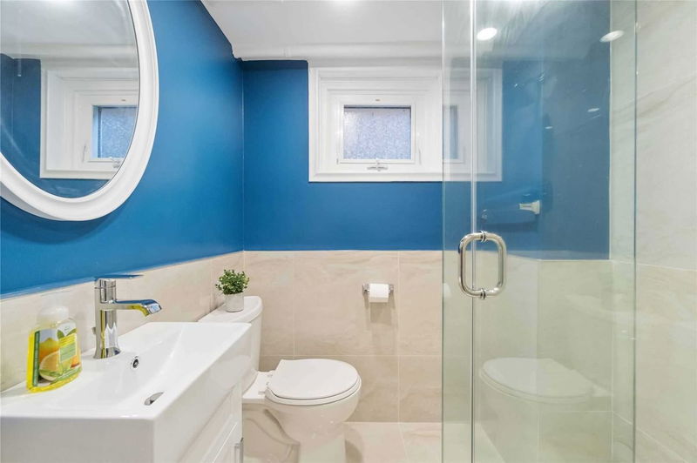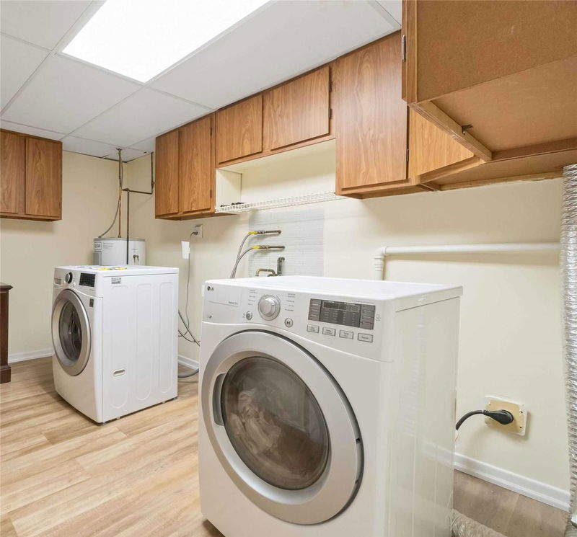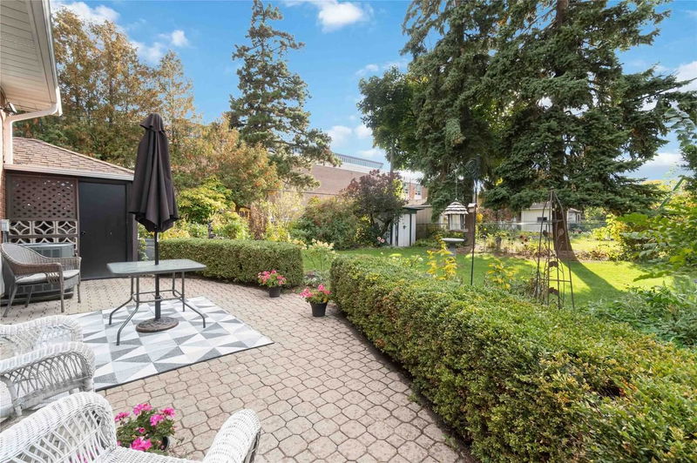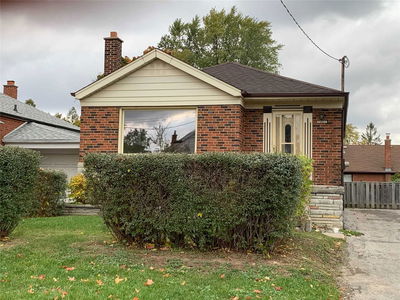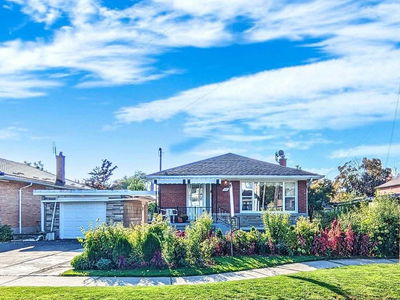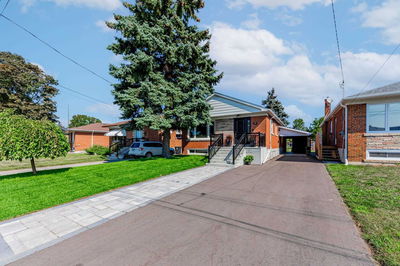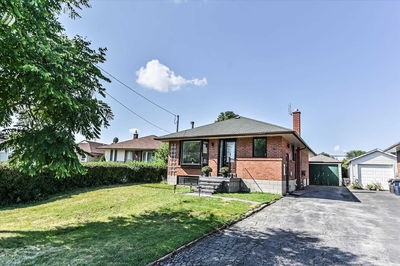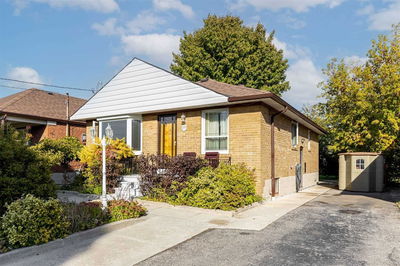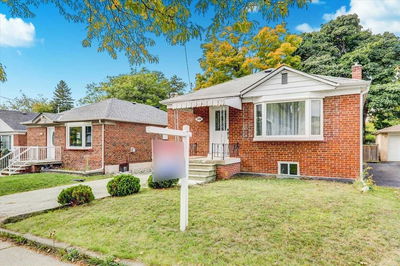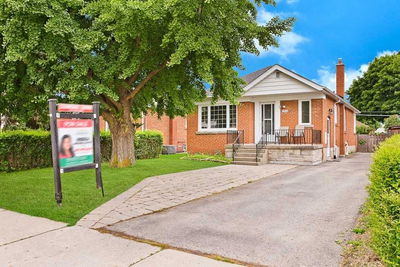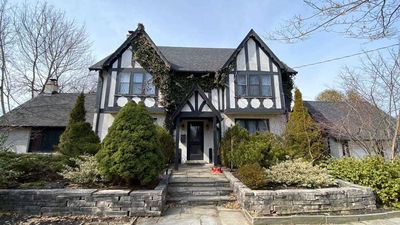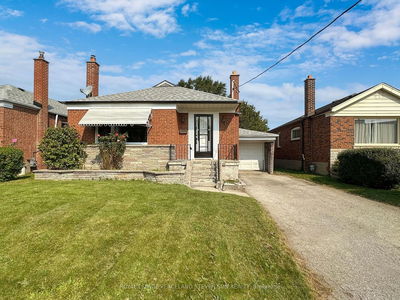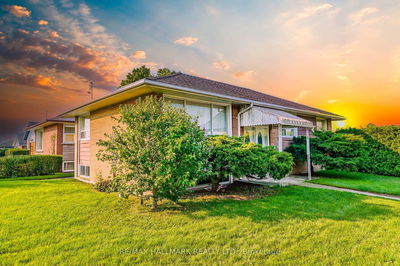Visit Realtor Website For Additional Information. A Truly Magical Detached Brick 3+1 Bed Home. One Of A Kind. Exquisitely Spacious/Classy Home. Fully Renovated W/Finest Materials/Design. Elegant Living At Its Finest. English Style.Manicured Gardens. Five Car Driveway. Steps To Ttc & Top Ranked Schools. Two Full Bathrooms. Basement W/ Large *Exclu: Curtains Private Backyard And Mature Trees Surrounding The Property. Meticulously Maintained By Current Owner. Beautifully Landscaped With Mature Hedges. Bedroom; Living Room W/ Fireplace. Separate Side Entrance. Great Potential For Separate Living/Rental Opportunity *Incl: S/S Stove, Dishwasher, Fridge,Washer/Dr
Property Features
- Date Listed: Tuesday, November 01, 2022
- Virtual Tour: View Virtual Tour for 1192 Pharmacy Avenue
- City: Toronto
- Neighborhood: Wexford-Maryvale
- Major Intersection: Pharmacy & Lawrence
- Full Address: 1192 Pharmacy Avenue, Toronto, M1R2H6, Ontario, Canada
- Living Room: Hardwood Floor, O/Looks Frontyard
- Kitchen: Eat-In Kitchen, Stainless Steel Appl, Pot Lights
- Family Room: Laminate, Electric Fireplace
- Listing Brokerage: Pg Direct Realty Ltd., Brokerage - Disclaimer: The information contained in this listing has not been verified by Pg Direct Realty Ltd., Brokerage and should be verified by the buyer.


