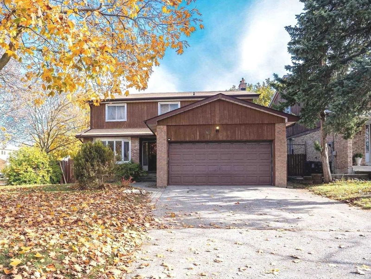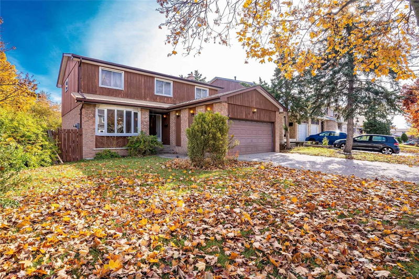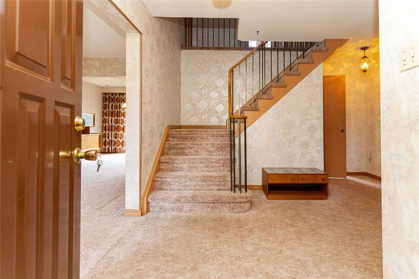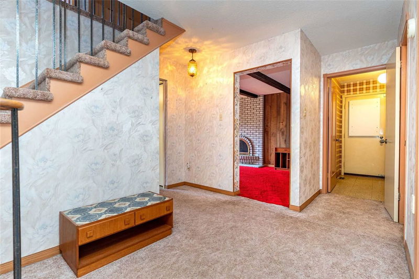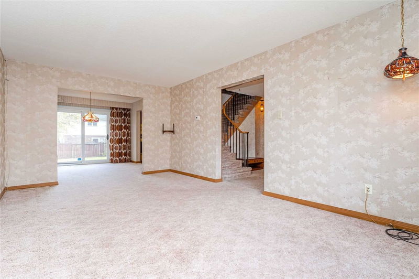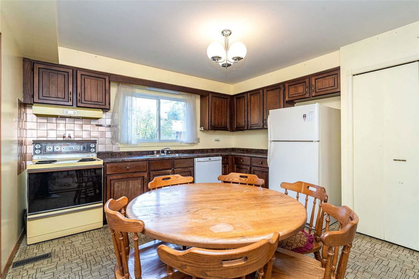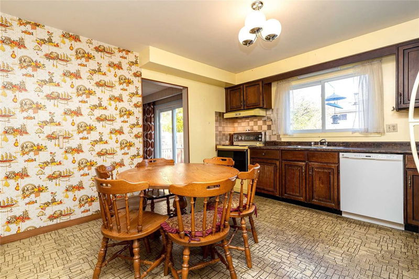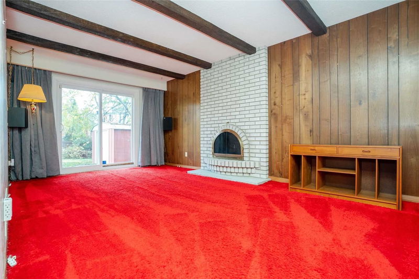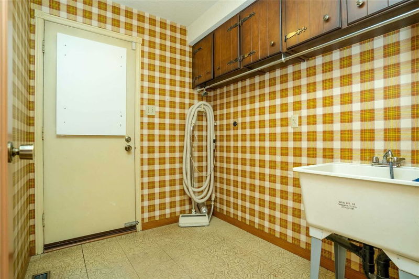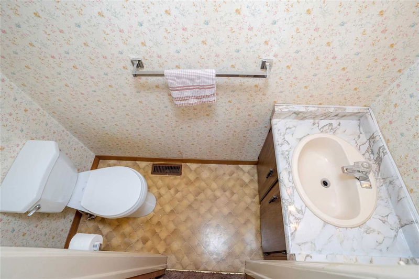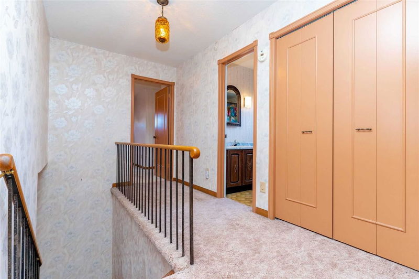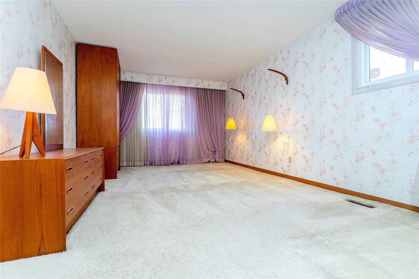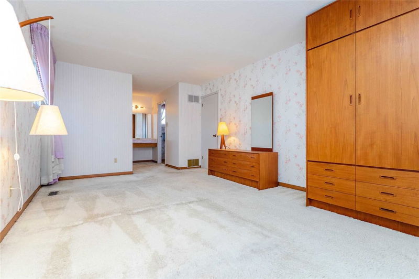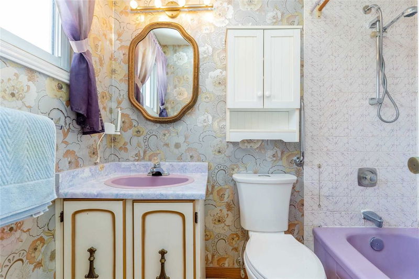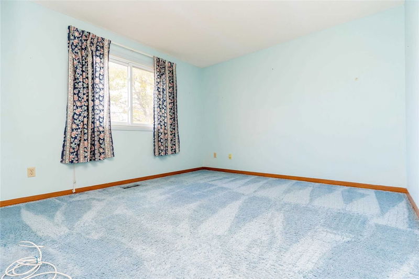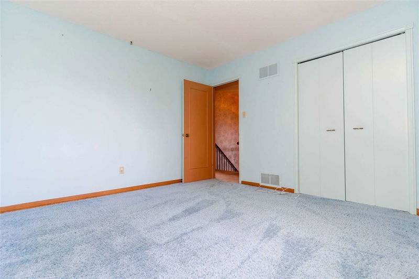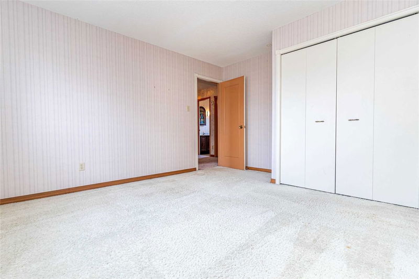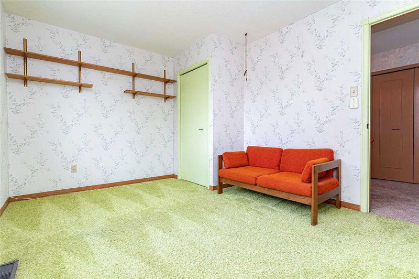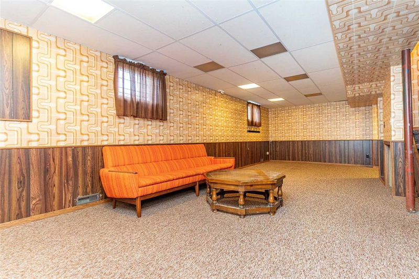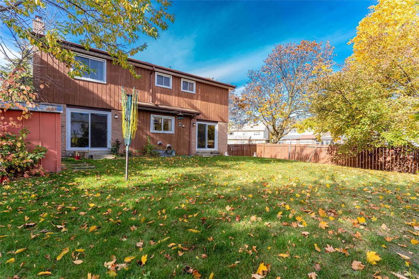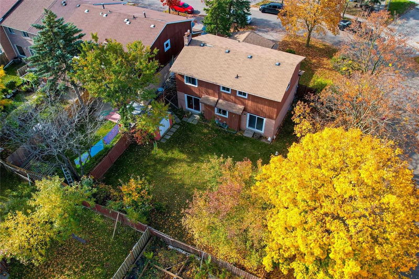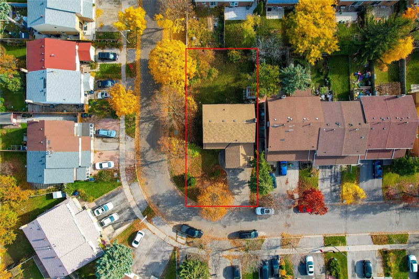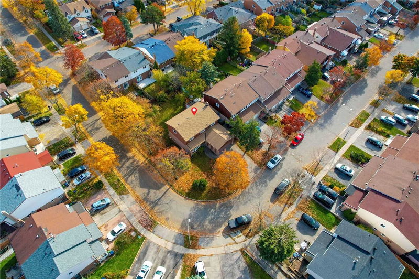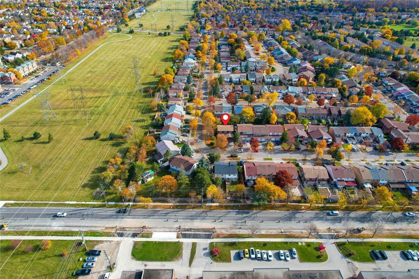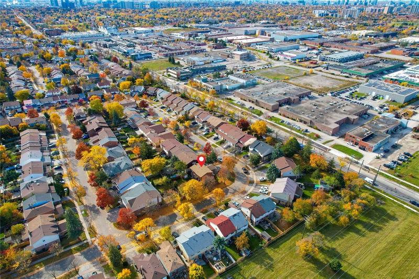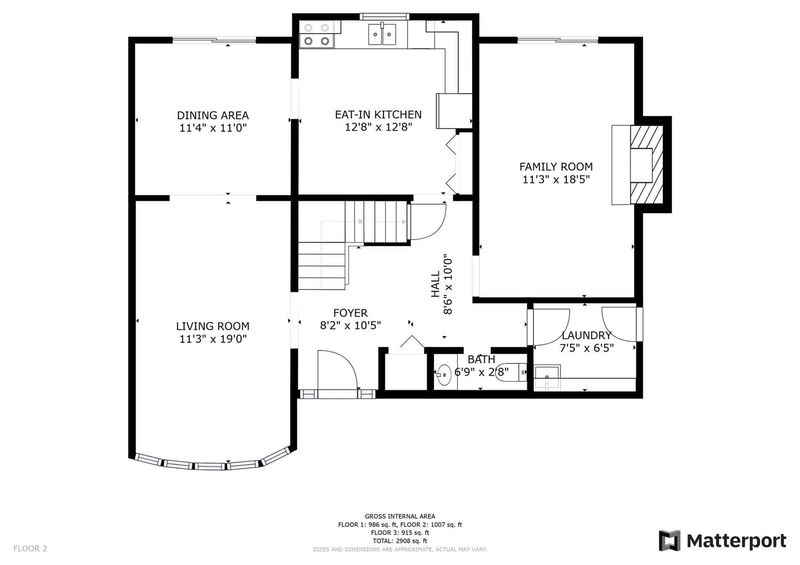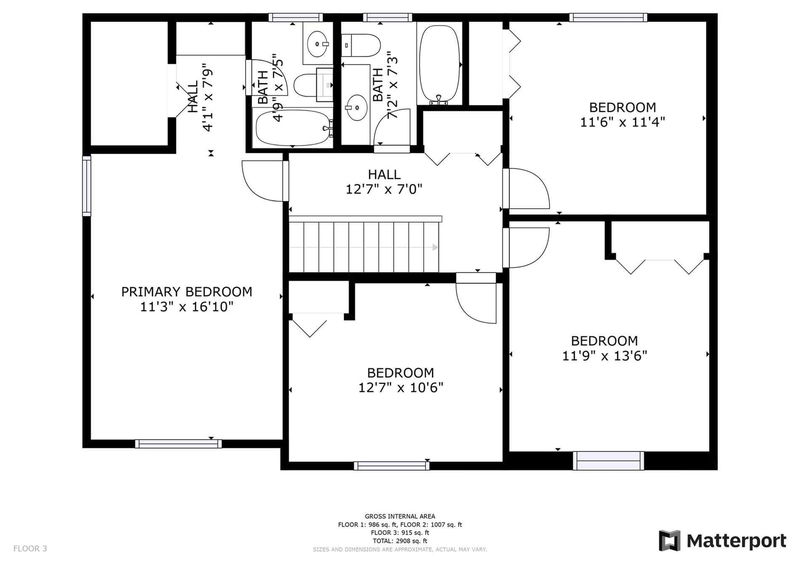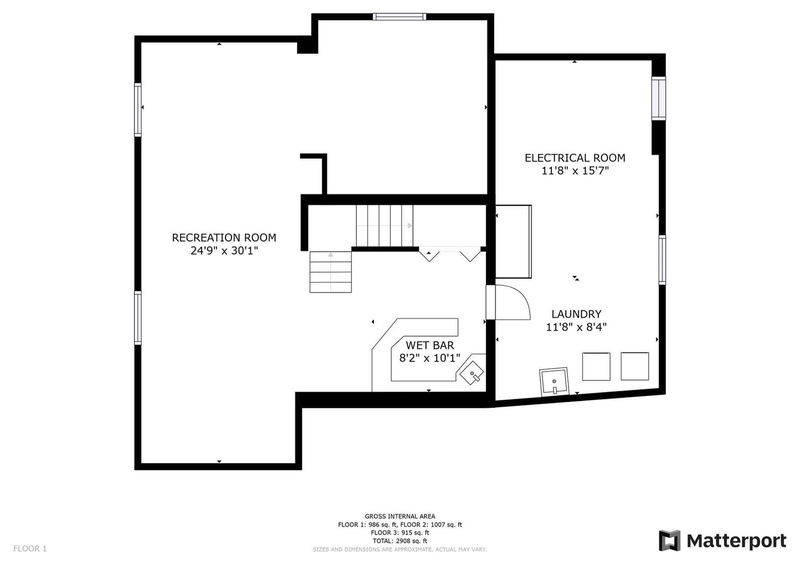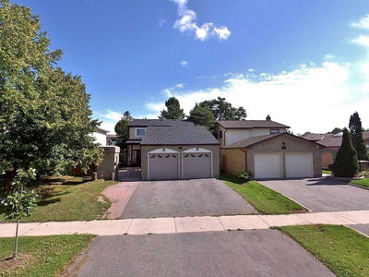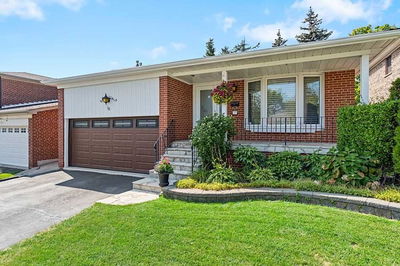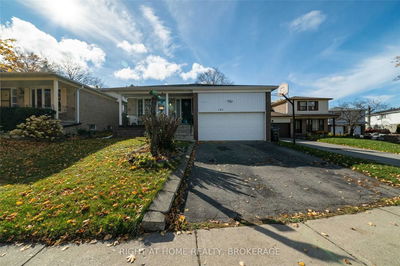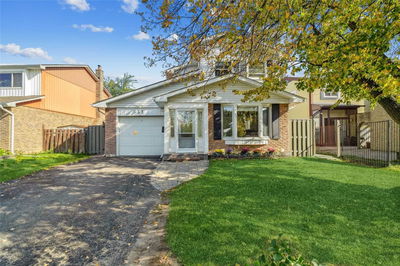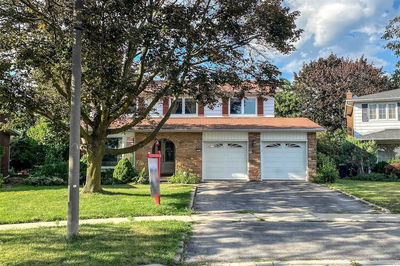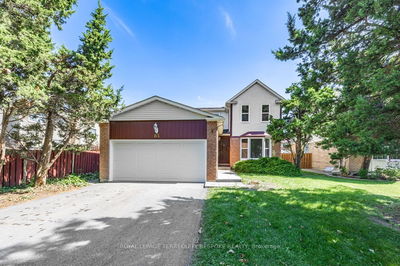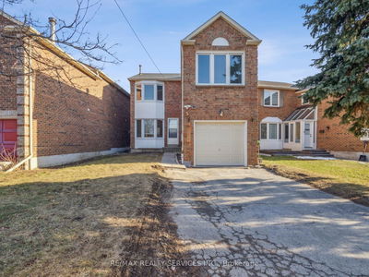Welcome To 91 Valdor Drive! Beautiful 4 Bed Detached Home In Prime Location On A Premium 60 Ft Wide Private Corner Lot Ready To Make Your Own*Original Owners & First Time Ever Available For Sale*Meticulously Maintained*Tons Of Natural Light* Oversized Family Rm W/Cozy Brick Fireplace & W/O To Private Fenced In Yard*Sunfilled Oversized Eat-In Kitchen*Family/Din Room Combined W/2nd Walkout To Yard*Functional & Comfortable Layout*4 Large Bedrooms*Finished Basement W/Wet Bar,Office/Bedroom*Ample Storage*Beautiful Tree Lined And Fenced Backyard Provides Complete Privacy*Must Be Seen!
Property Features
- Date Listed: Tuesday, November 01, 2022
- Virtual Tour: View Virtual Tour for 91 Valdor Drive
- City: Toronto
- Neighborhood: Agincourt North
- Major Intersection: Midland/Finch
- Full Address: 91 Valdor Drive, Toronto, M1V1R3, Ontario, Canada
- Living Room: Broadloom, Bay Window, Combined W/Dining
- Kitchen: Eat-In Kitchen, Open Concept, Double Sink
- Family Room: Broadloom, Brick Fireplace, W/O To Yard
- Listing Brokerage: Re/Max Ultimate Realty Inc., Brokerage - Disclaimer: The information contained in this listing has not been verified by Re/Max Ultimate Realty Inc., Brokerage and should be verified by the buyer.

