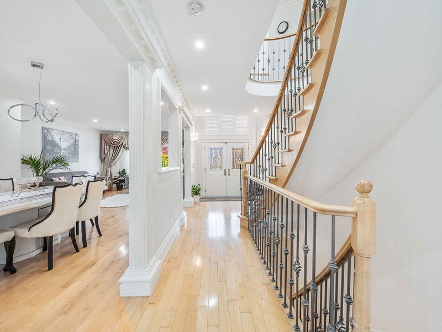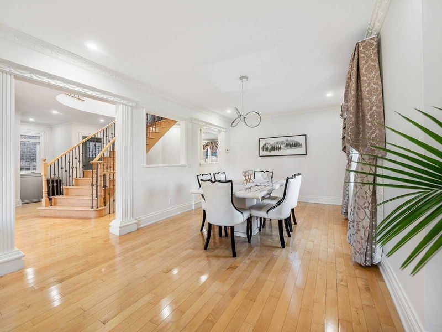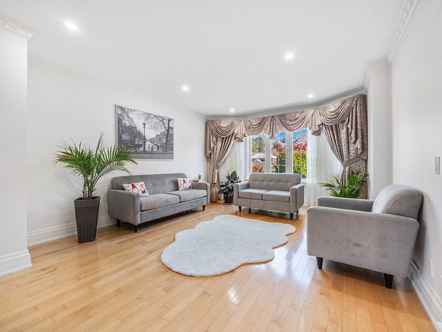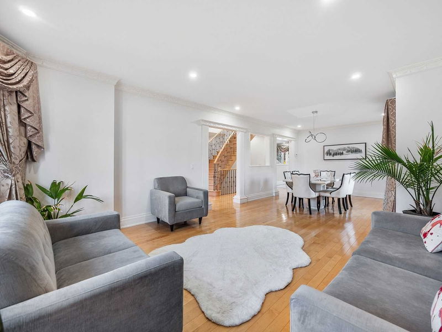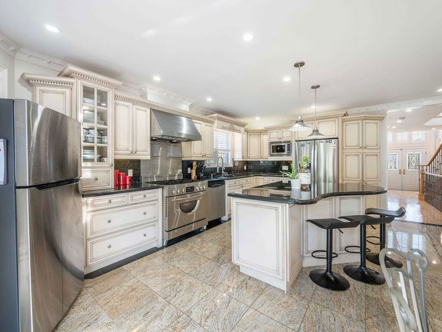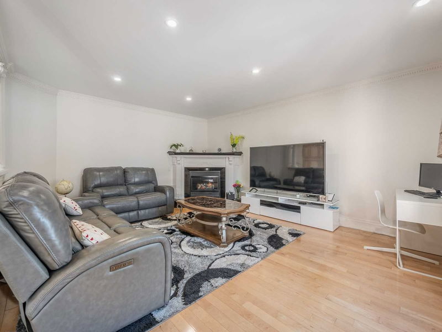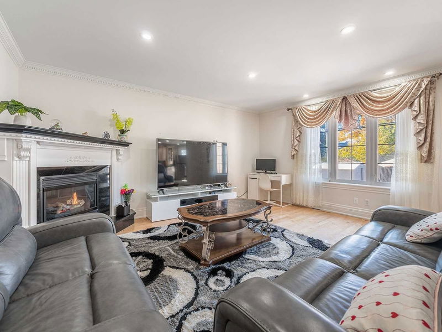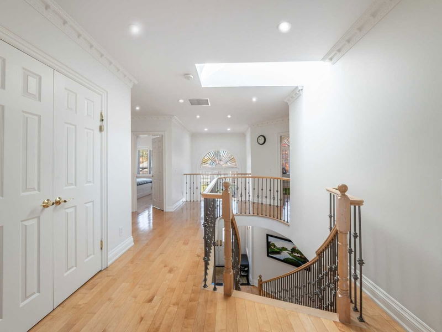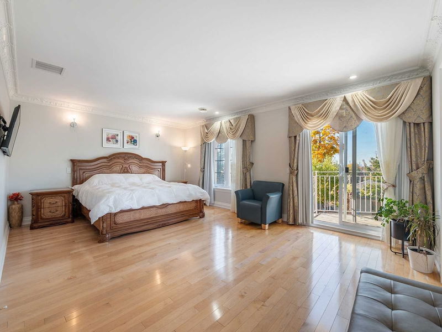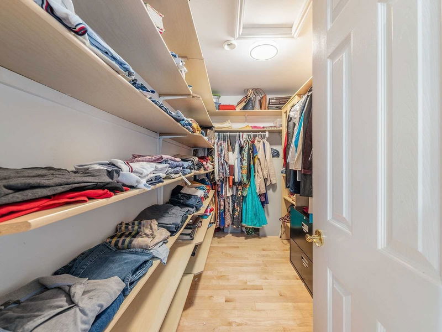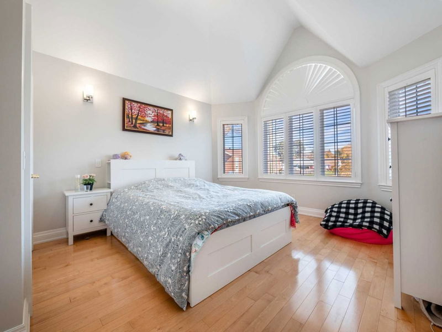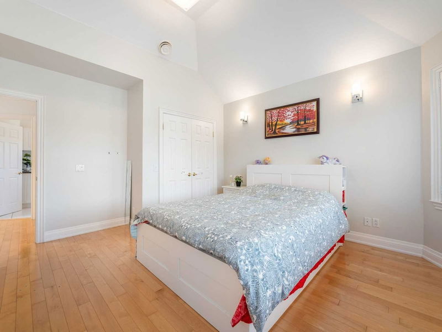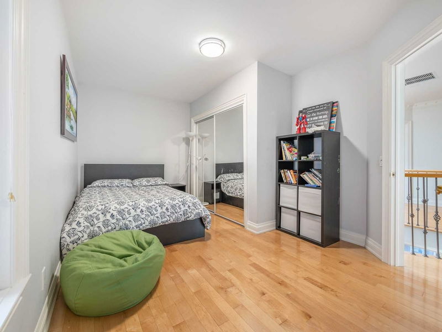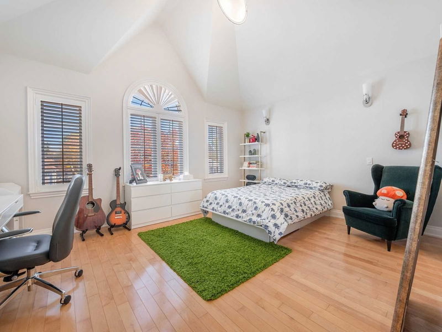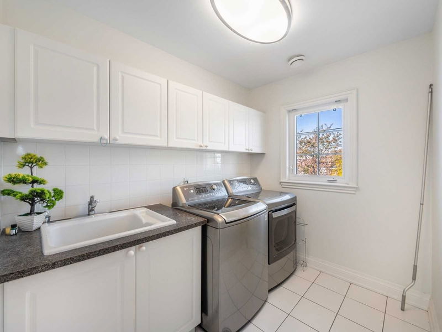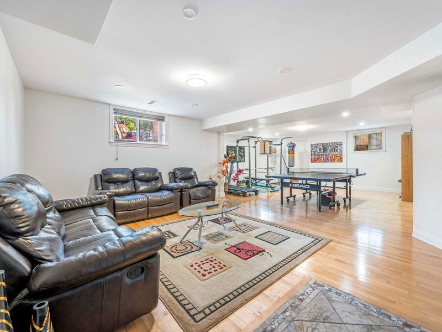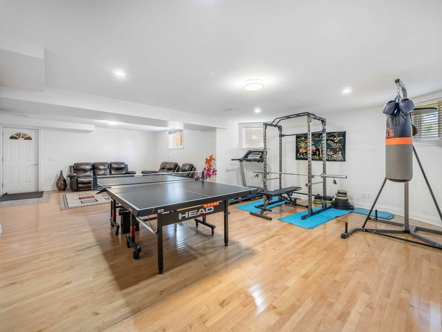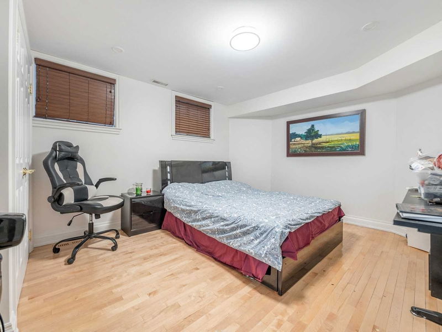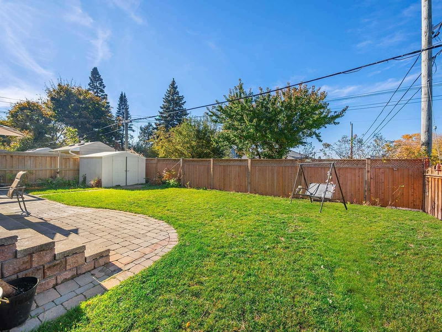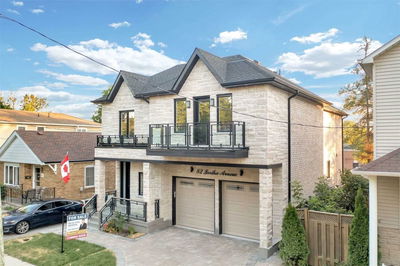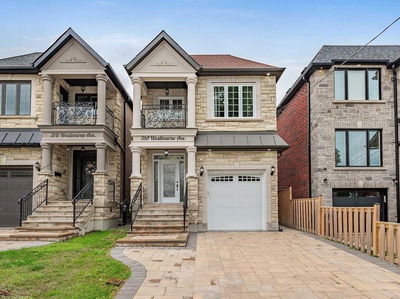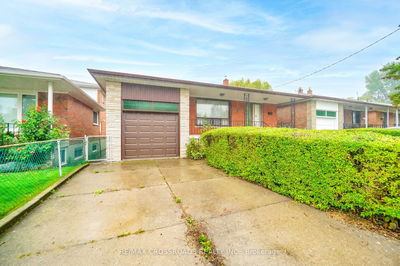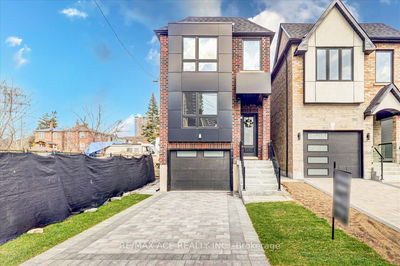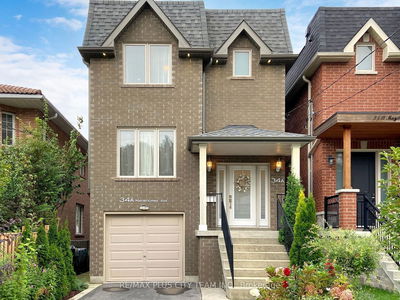Welcome To A One Of A Kind, Rarely Offered 50' Custom Built Home In High Demand Area Of Clairlea! This Stunning Home Features Dbl Car Garage, 5,000 Sq.Ft Of Living Space & Quality Finishes! Open Concept Living And Dining Room W/ Large Windows & Crown Moldings, Chef's Kitchen W/ S/S Appliances, Granite Counters, Unique Piano Centre Island And Breakfast Area Overlooking Back Yard! Relax In The Sun Filled Family Room W/ B/I Gas Fireplace Or Step Out To The Large Interlock Patio & Privacy Fenced Back Yard! Primary Bedroom Retreat Features Custom W/I Closet & Spa Like Ensuite W/ Dbl Vanity, Dbl Seater Jacuzzi Tub & Glass Shower! 2nd & 3rd Bedroom Feature Stunning Vaulted Ceilings & Massive Windows! 4th Bedroom Shares Semi-Ensuite Bath! Spacious 2nd Floor Laundry With S/S Washer/Dryer & Built-In Laundry Sink And Cabinets! Fully Finished Basement W/ Separate Entrance, Hwd Flooring, Open Concept Rec Room & Entertainment Room, Large Bedroom, Full Washroom, Numerous Windows & Roughed-In Kitchen!
Property Features
- Date Listed: Wednesday, November 02, 2022
- Virtual Tour: View Virtual Tour for 72 Westbourne Avenue
- City: Toronto
- Neighborhood: Clairlea-Birchmount
- Major Intersection: St.Clair Ave E & Victoria Park
- Full Address: 72 Westbourne Avenue, Toronto, M1L2Y4, Ontario, Canada
- Living Room: Crown Moulding, Large Window, Open Concept
- Family Room: Crown Moulding, Gas Fireplace, Hardwood Floor
- Kitchen: Stainless Steel Appl, Centre Island, Granite Counter
- Listing Brokerage: Royal Lepage Signature Realty, Brokerage - Disclaimer: The information contained in this listing has not been verified by Royal Lepage Signature Realty, Brokerage and should be verified by the buyer.




