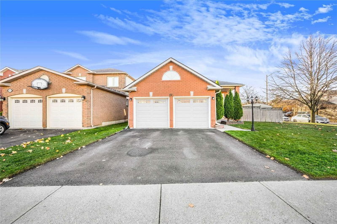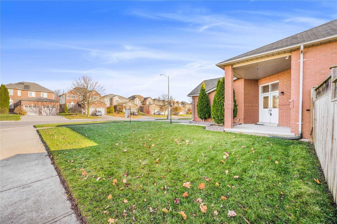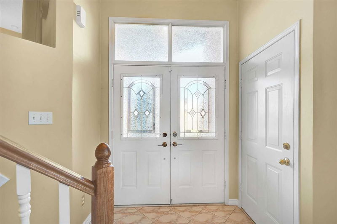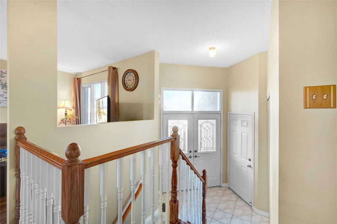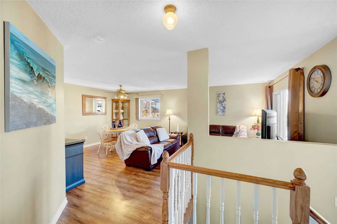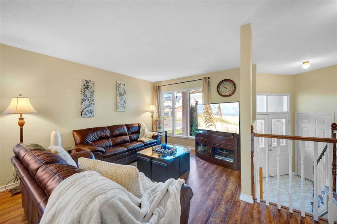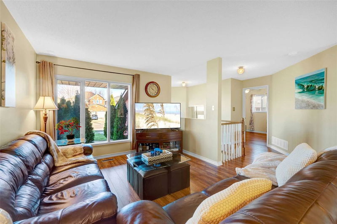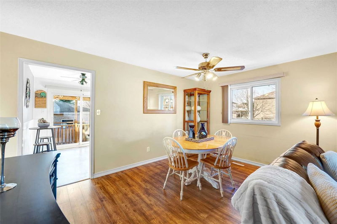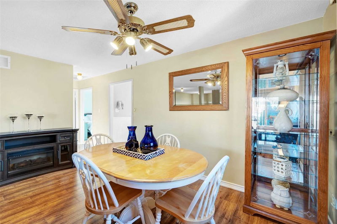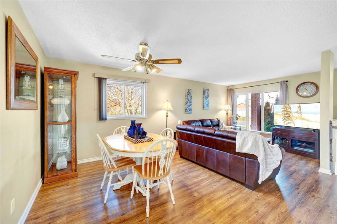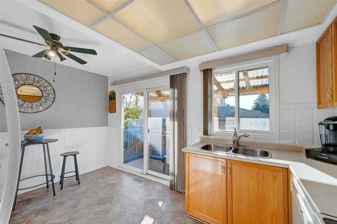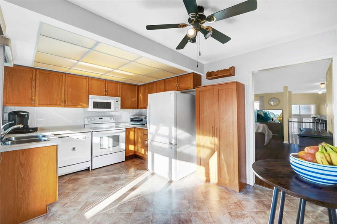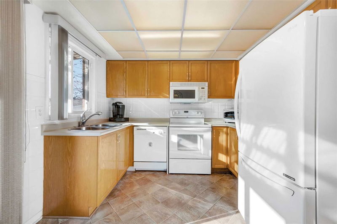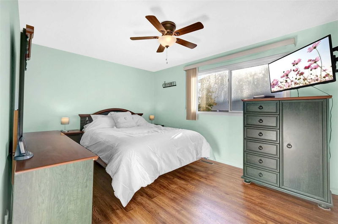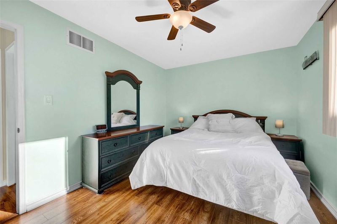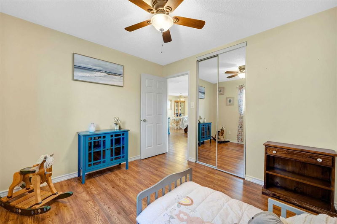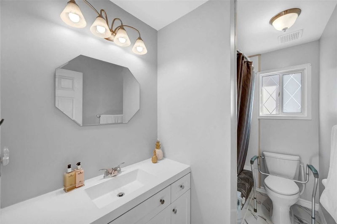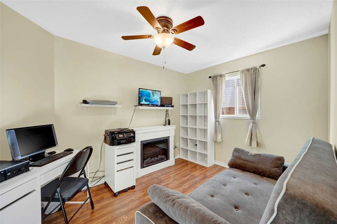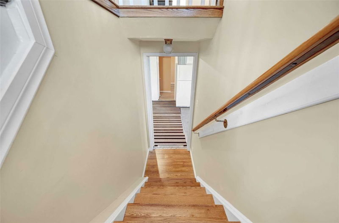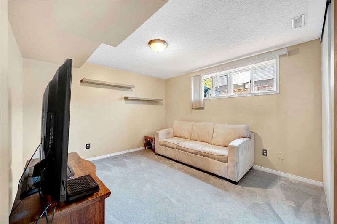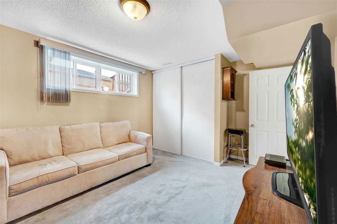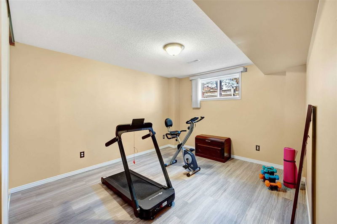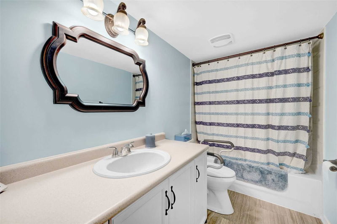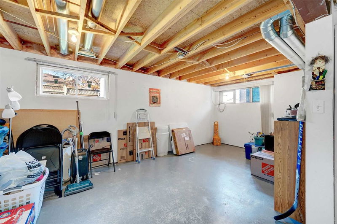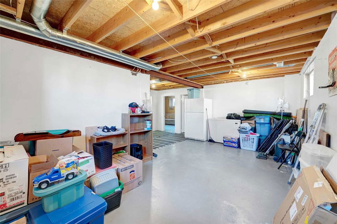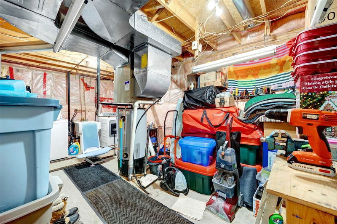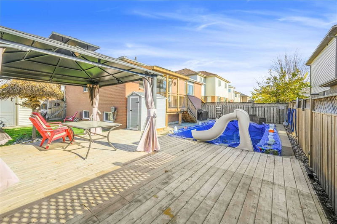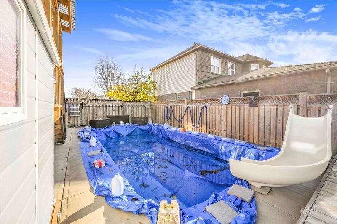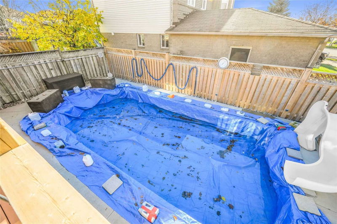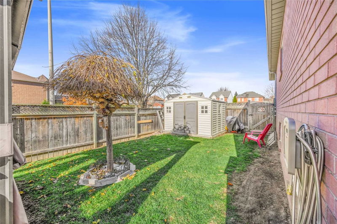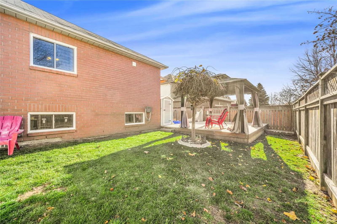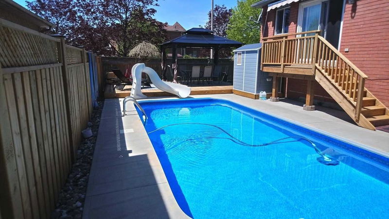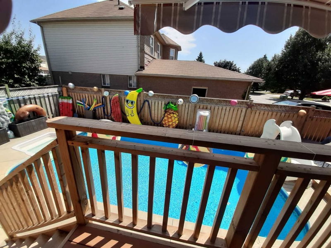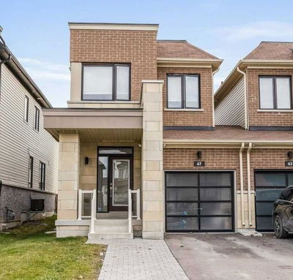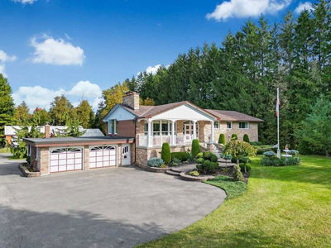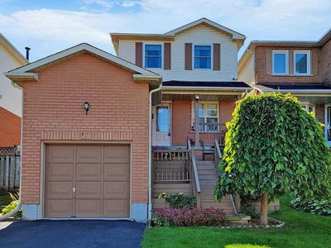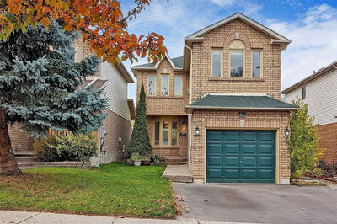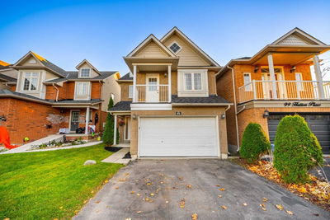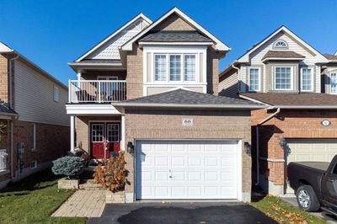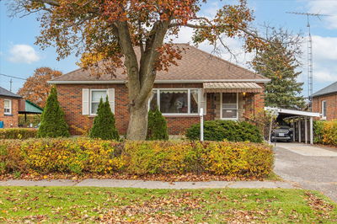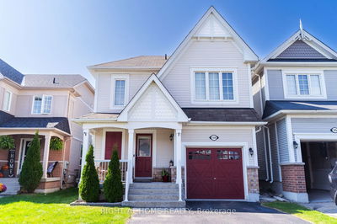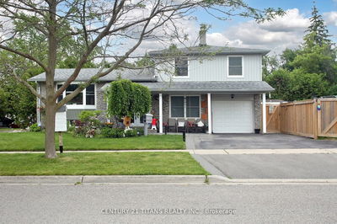Welcome To This Lovely Split-Level Bungalow Located On A Premium 100 X 55 Ft Corner Lot In A Family Friendly Neighbourhood! The Sun-Filled Open-Concept Living And Dining Room Overlooks A Covered Front Porch And Large Front Yard. Enjoy The Eat-In Kitchen While Looking Into The Beautiful Backyard With Walkout To Deck And Pool. As The Weather Cools Down, Imagine Spending Your Summers In Your Backyard Oasis Complete With Heated Salt-Water Pool And Large Sundeck For Tanning! Partially Finished Basement Invites Endless Possibilities With 2 Bedrooms And A Bathroom. Heated 2-Car Garage Is Ideal For Any Mechanic Of The Family Or Your New Workshop! Highly Desirable Location - Walking Distance To Public School, Fast Food Restaurants & Pub, Walking Trails And More! You Won't Want To Miss Out On This Opportunity To Join This Neighbourhood!
Property Features
- Date Listed: Thursday, November 10, 2022
- City: Clarington
- Neighborhood: Bowmanville
- Major Intersection: Concession St E & Mearns Ave
- Full Address: 115 Apple Blossom Boulevard, Clarington, L1C4T7, Ontario, Canada
- Kitchen: W/O To Pool, Ceramic Back Splash, Sliding Doors
- Living Room: Open Concept, Laminate, Large Window
- Listing Brokerage: Royal Heritage Realty Ltd., Brokerage - Disclaimer: The information contained in this listing has not been verified by Royal Heritage Realty Ltd., Brokerage and should be verified by the buyer.


