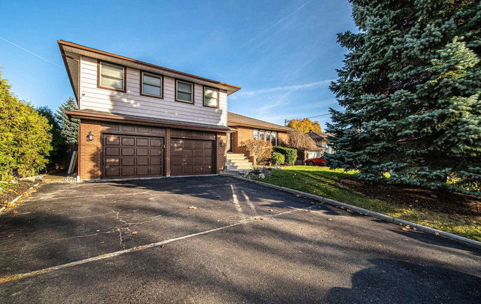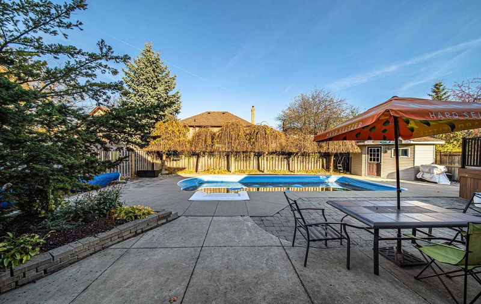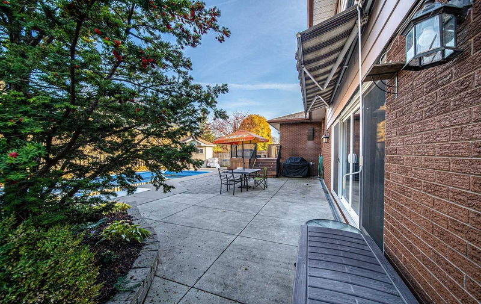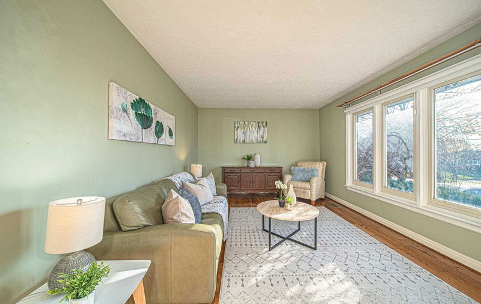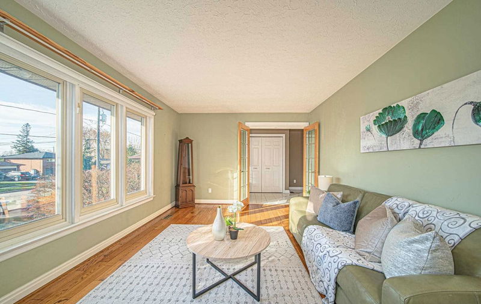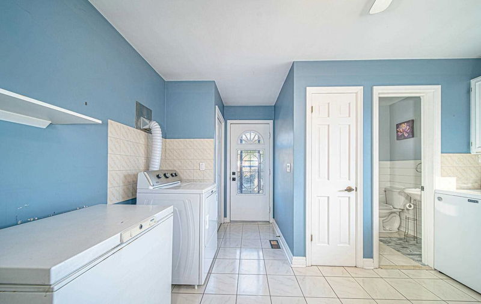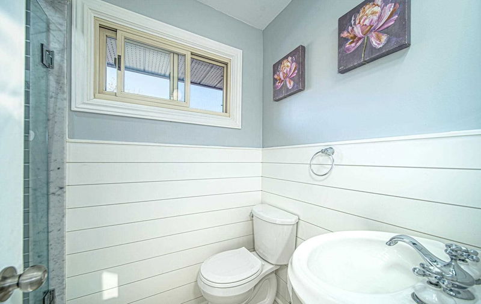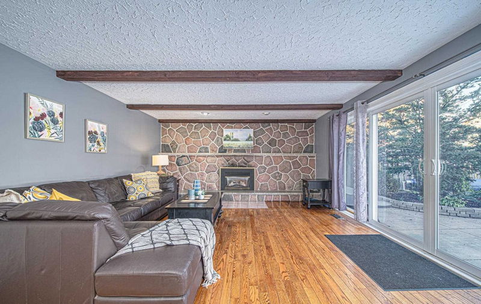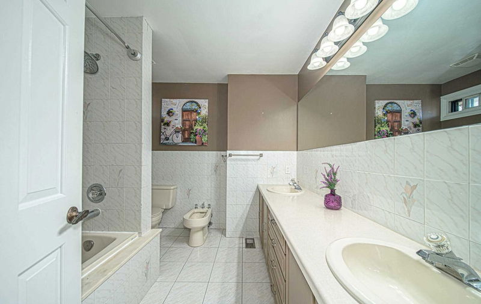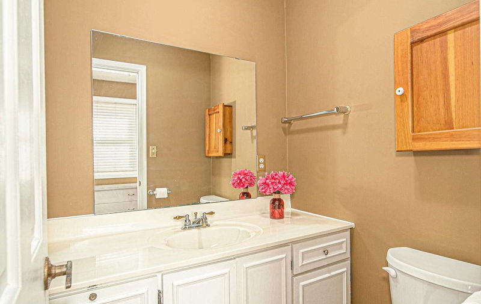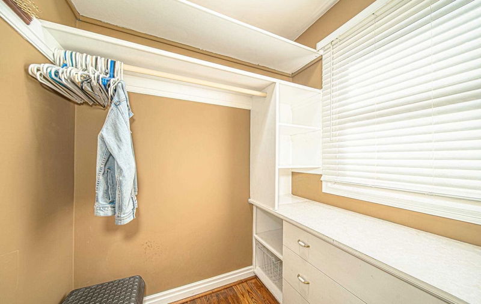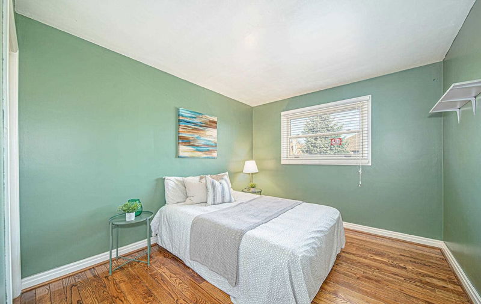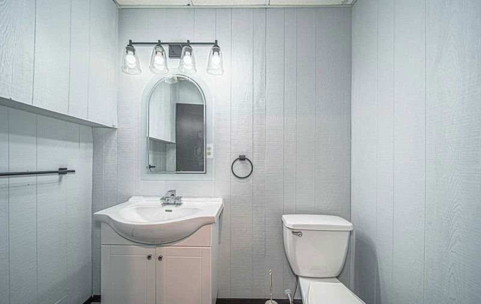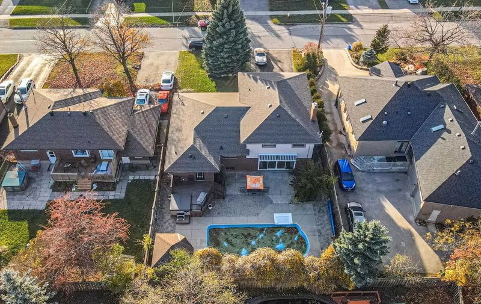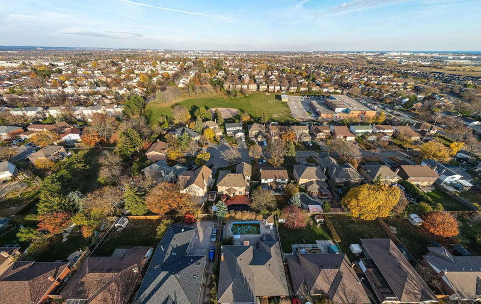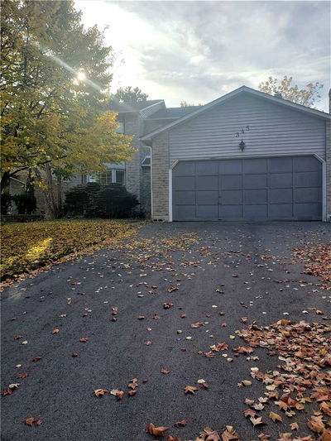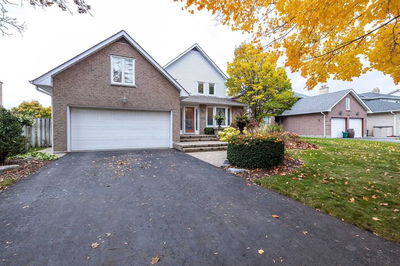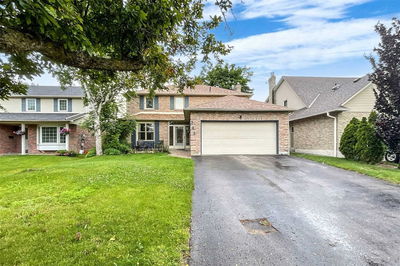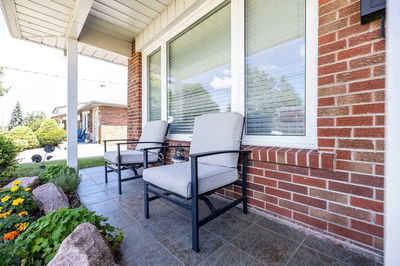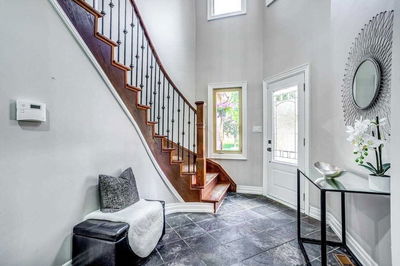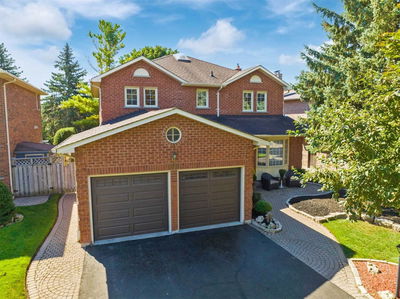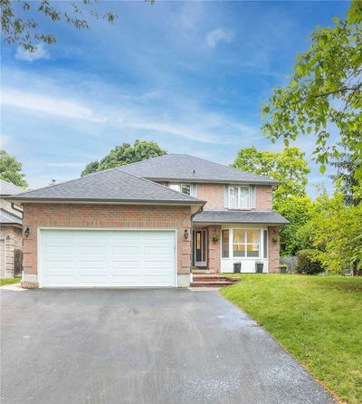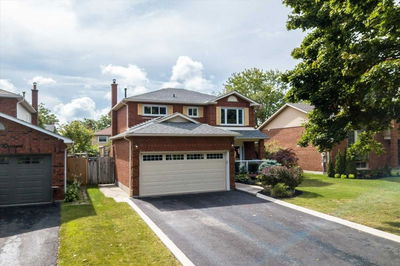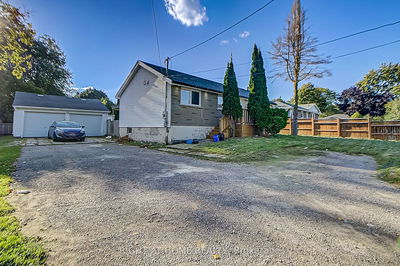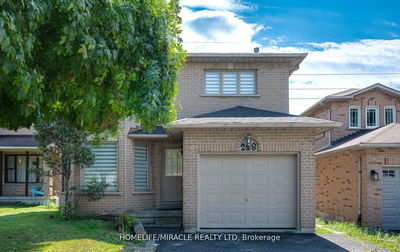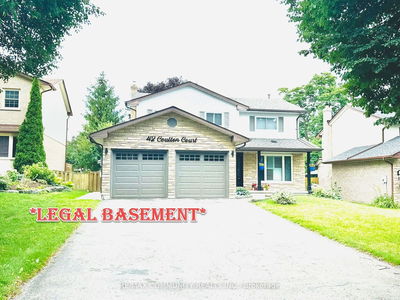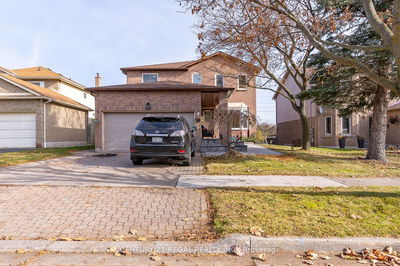Fantastic 4 Bedroom 4 Bath Home Nestled On A Huge 62 X 121 Ft Premium Lot On A Quiet Treed Lined Street With Awesome Private Backyard Oasis. This Large Property Boasts Of Private And Beautifully Landscaped Backyard With Fabulous Interlocking, Heated In Ground Pool And Hot Tub On A Composite Deck. Great 4 Level Side Split Home With Spacious And Airy Open Concept Design Main Floor, Bedrooms On The Upper Level, Stunning Family Room On The Lower Level And Finished Basement With Separate Entrance. This Amazing Home Features Living Room With Hardwood Floors, Dining And Kitchen With Ceramics And Corian Counter Tops, Family Room With Fireplace And A 16 Ft. Sliding Door Walkout To Patio, Primary Bedroom With Ensuite Bath, Walk-In Closet And A 2nd Closet And The Finished Basement With 2 Separate Entrances Potential For An In-Law Suite. An Incredible Deal For A Four-Bedroom Home With An In-Ground Pool On A Prime Piece Of Property.
Property Features
- Date Listed: Friday, November 11, 2022
- Virtual Tour: View Virtual Tour for 105 Applewood Crescent
- City: Whitby
- Neighborhood: Blue Grass Meadows
- Major Intersection: Thickson Rd And Dundas
- Full Address: 105 Applewood Crescent, Whitby, L1N2E5, Ontario, Canada
- Living Room: French Doors, Hardwood Floor, Large Window
- Kitchen: Corian Counter, Open Concept, Breakfast Bar
- Family Room: Stone Fireplace, Hardwood Floor, W/O To Patio
- Listing Brokerage: Keller Williams Energy Lepp Group Real Estate, Brokerage - Disclaimer: The information contained in this listing has not been verified by Keller Williams Energy Lepp Group Real Estate, Brokerage and should be verified by the buyer.


