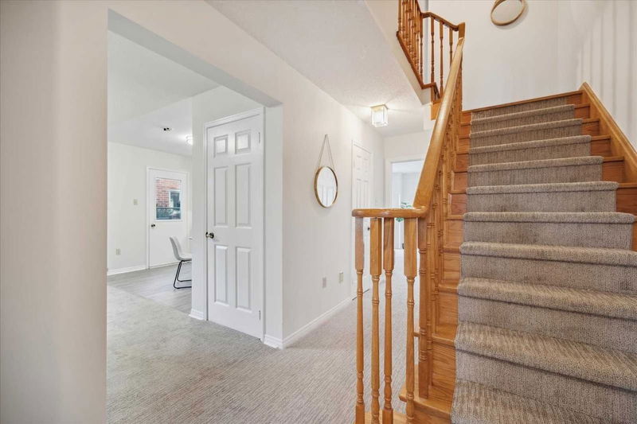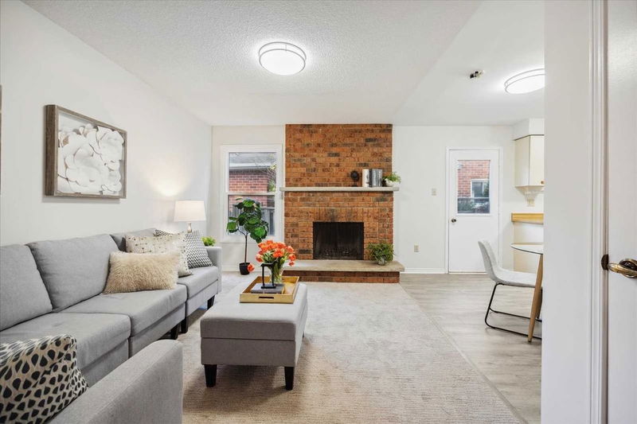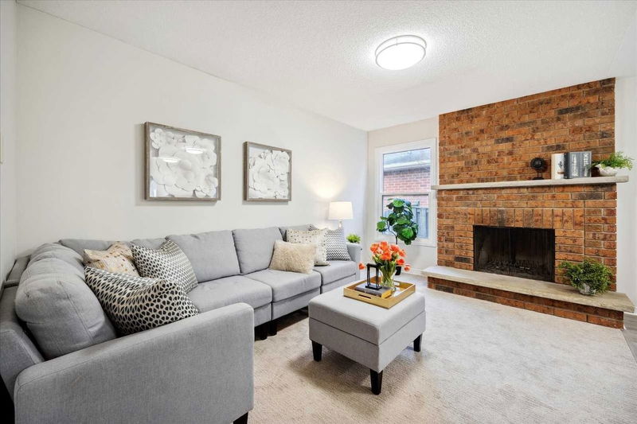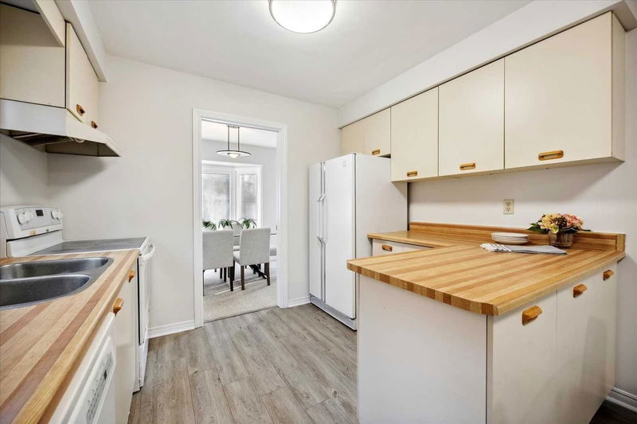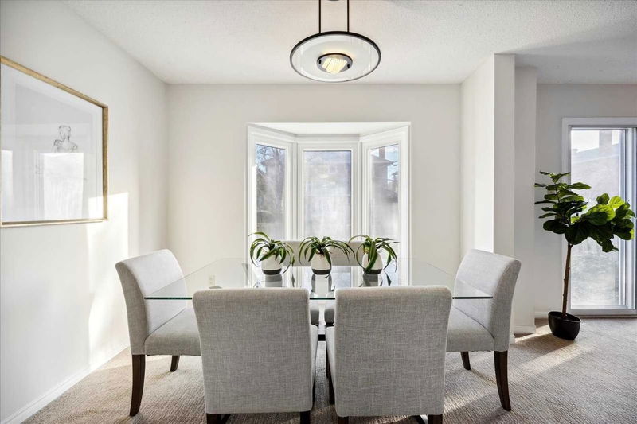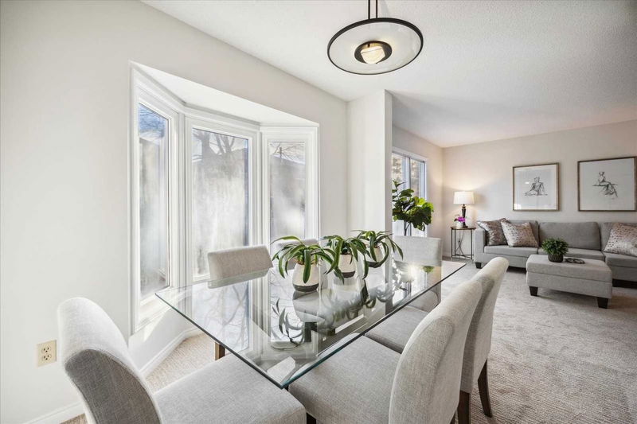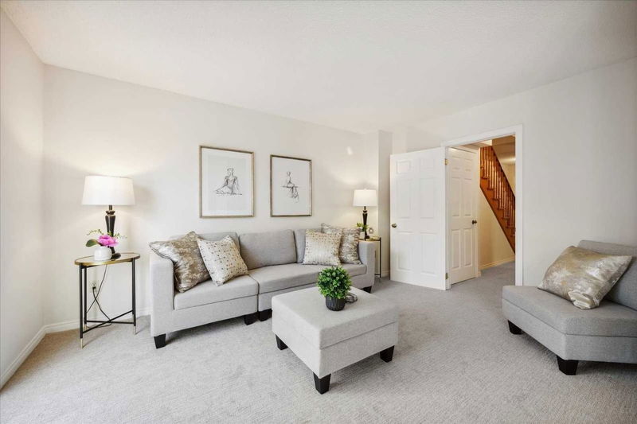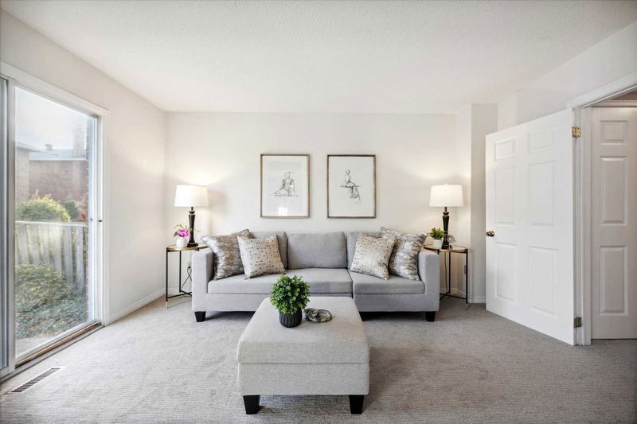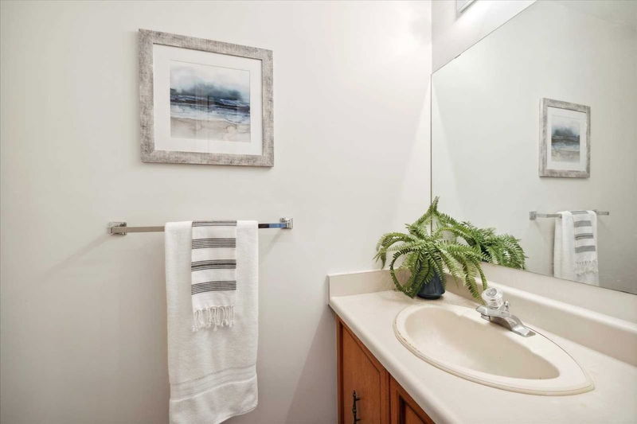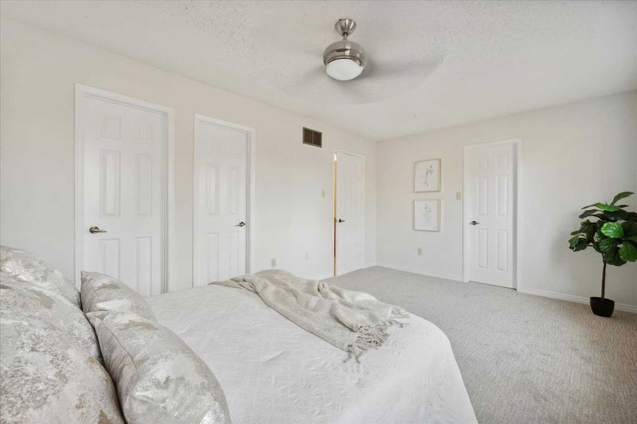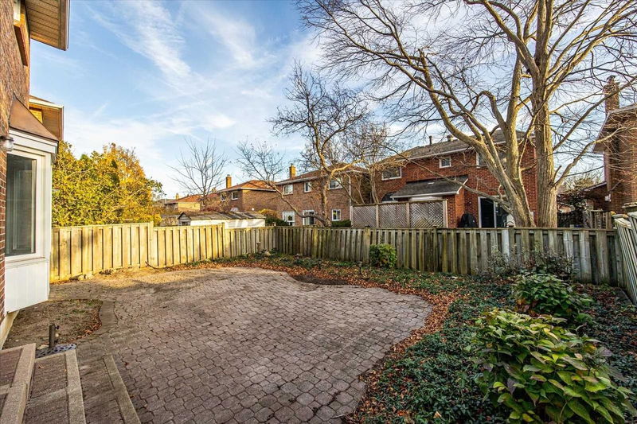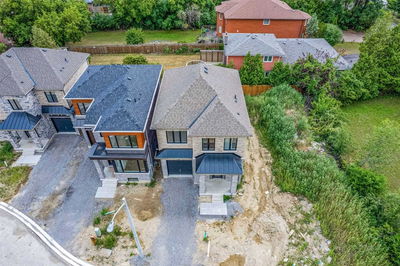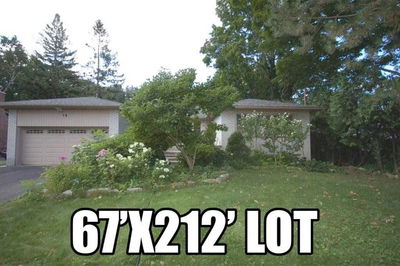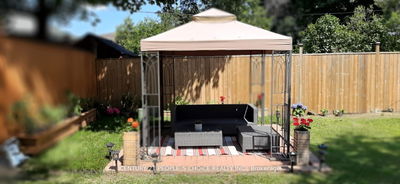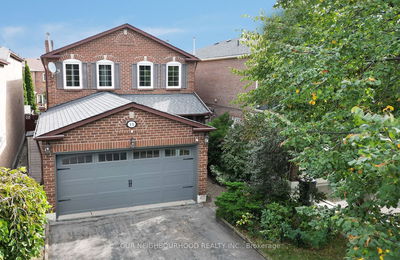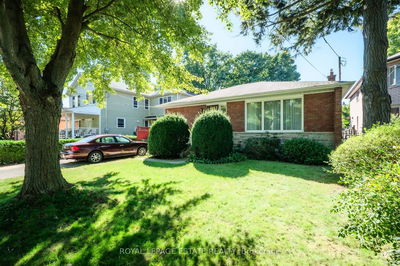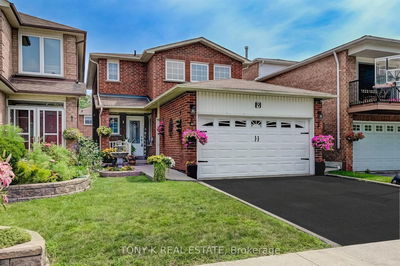Well Maintained 'Highland Creek' 3 Bedroom Family Home, Walking Distance To The University Of Toronto. Entertain In This Junior Executive Home That Features Lots Of Natural Sunlight That Flows Throughout The Home Right When You Enter The Family Room. This Room Greets You With A Wood Burning Fireplace Ready For Your Christmas Gatherings, Along With The Combined Dining & Living Room That Features A Walk Out To The Fully Fenced Backyard. The Upper Level Offers 3 Great Size Bedrooms With New Broadloom & A Spacious Primary Bedroom With Walk In Closet And 4 Piece Ensuite. This Home Is Ideal For A Growing Family With Unspoiled Basement That Awaits Your Finishing Touches! Located Near Restaurants, Shopping, Public Transit, Centenary Hospital And Many More Amenities.
Property Features
- Date Listed: Friday, November 11, 2022
- Virtual Tour: View Virtual Tour for 38 Parade Square
- City: Toronto
- Neighborhood: Highland Creek
- Major Intersection: Conlins Rd/Ellesmere
- Full Address: 38 Parade Square, Toronto, M1C3T6, Ontario, Canada
- Family Room: Fireplace, Broadloom, Open Concept
- Kitchen: Vinyl Floor, Open Concept, Window
- Living Room: Broadloom, W/O To Patio, Open Concept
- Listing Brokerage: Re/Max Jazz Inc., Brokerage - Disclaimer: The information contained in this listing has not been verified by Re/Max Jazz Inc., Brokerage and should be verified by the buyer.




