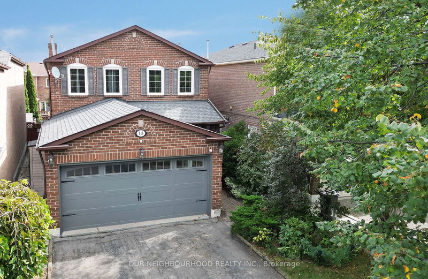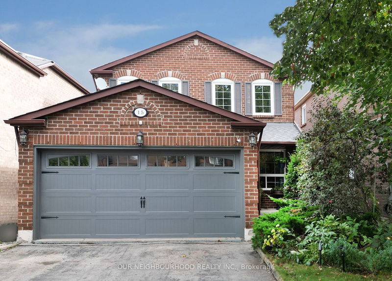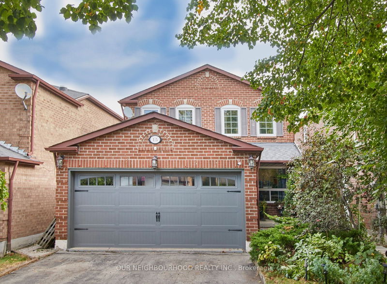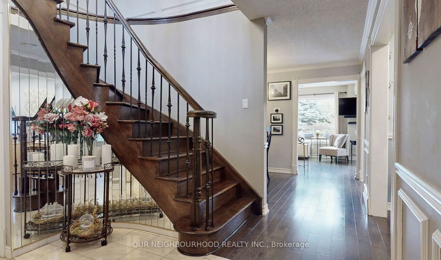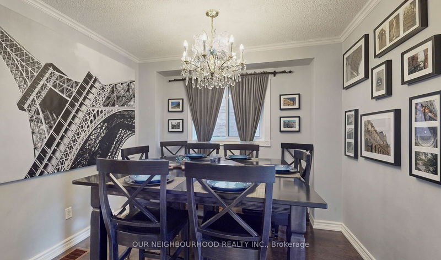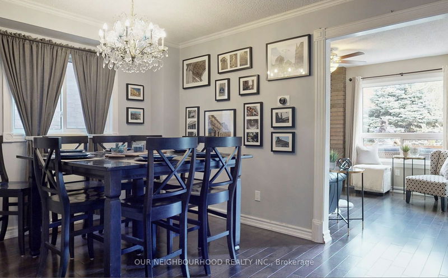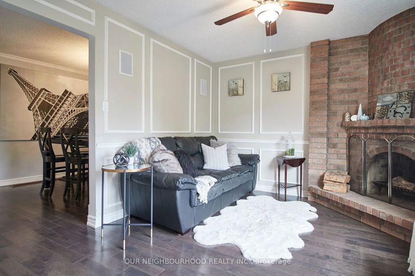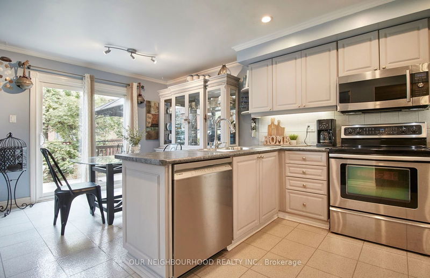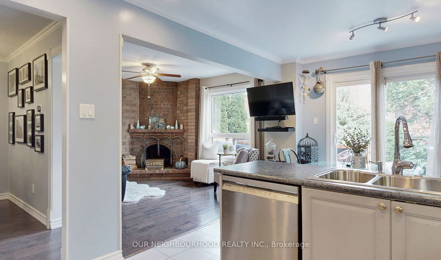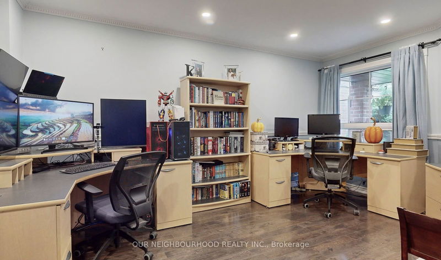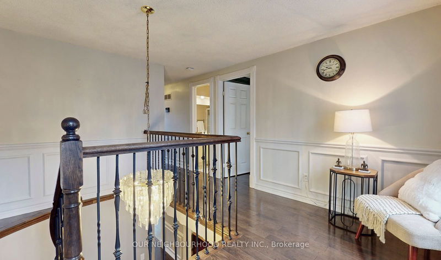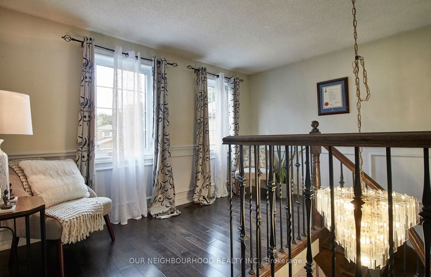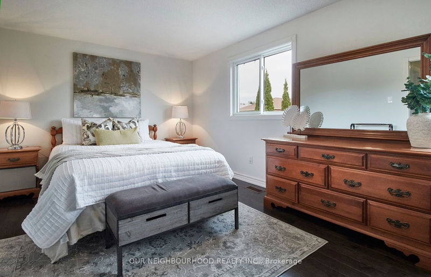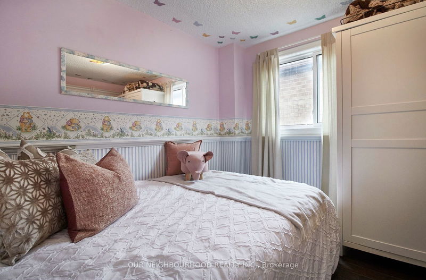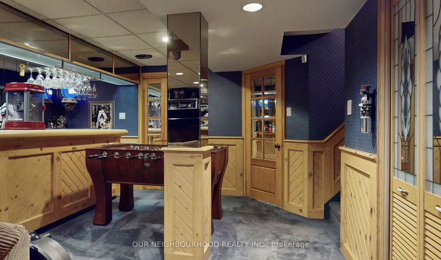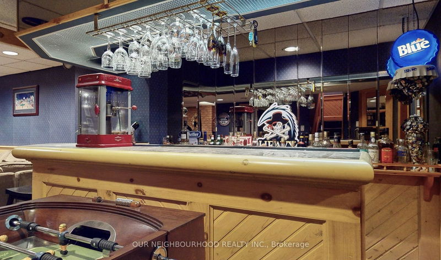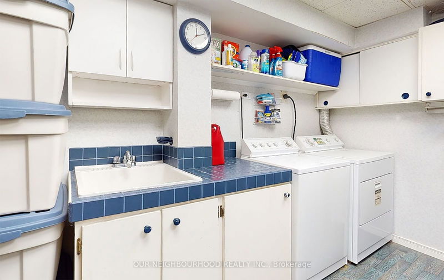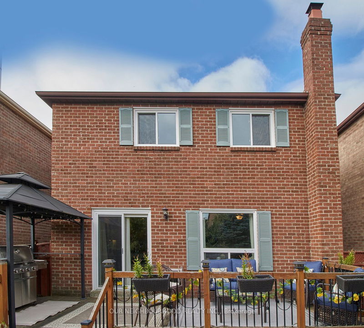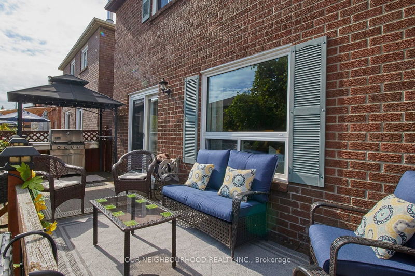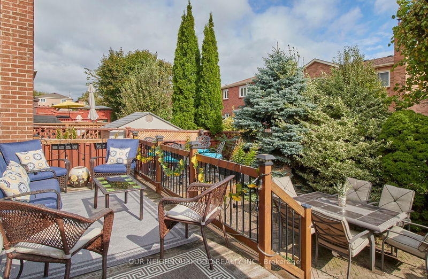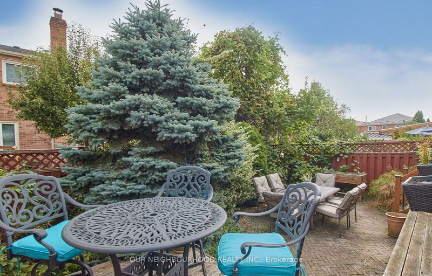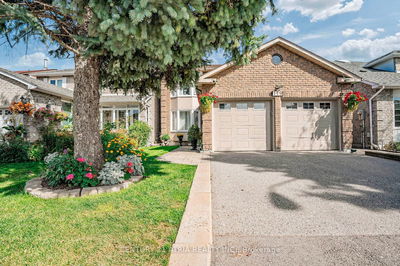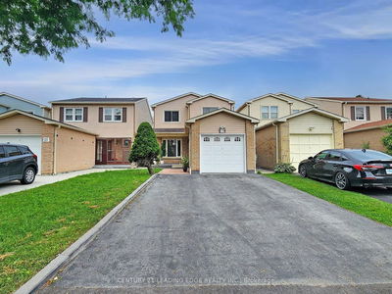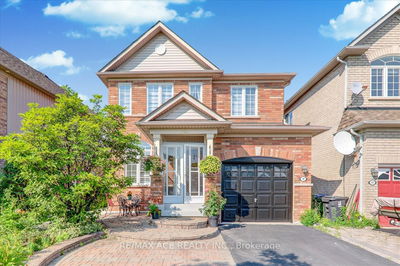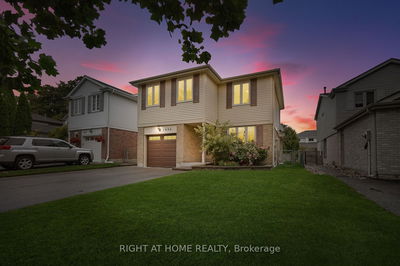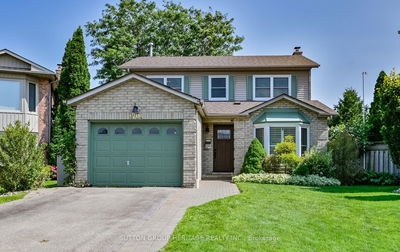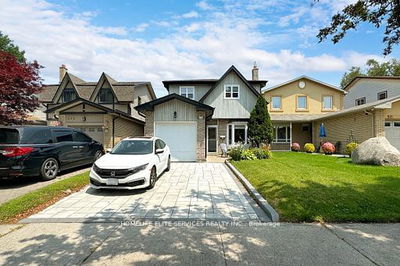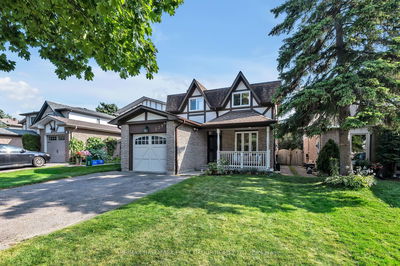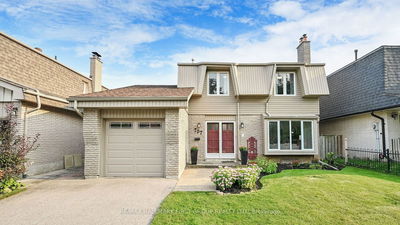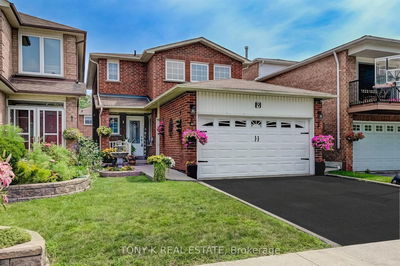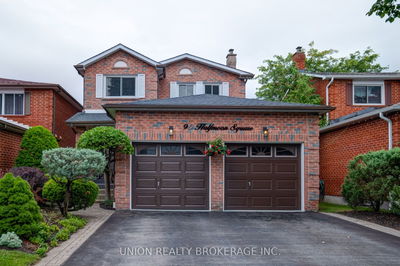Beautiful and well maintained, this property is located on a quiet crescent in a family friendly neighbourhood awaiting your arrival! Upgraded hardwood floors throughout main & 2nd level. Separate large dining room and convenient family room off kitchen overlooking private backyard! Living room redone with smooth ceiling & pot-lights (currently being used as a home office), Gorgeous upgraded hardwood Spiral Staircase as a main focal point upon entering, side entrance leading to finished basement complete with built-in speakers, dry bar, roughed in fireplace, and separate laundry room! The side entrance may allow a potential in-law suite or multi-generational space! Upstairs you will find all bedrooms with gleaming hardwood floors, primary bedroom has been freshly painted and an upgraded ensuite that is to die for! Separate shower, a jetted tub that will be every soaker's desire and smart toilet! This home is spotless and is ready to move in! Conveniently located within walking distance to Cardinal Leger CS, Morris PS, Fidel Centre of Academy as well as Canmore Park! Close to pubic transit and all amenities!
Property Features
- Date Listed: Wednesday, October 02, 2024
- Virtual Tour: View Virtual Tour for 15 Portrush Crescent
- City: Toronto
- Neighborhood: Highland Creek
- Major Intersection: Caverley and Portrush
- Full Address: 15 Portrush Crescent, Toronto, M1C 4K5, Ontario, Canada
- Kitchen: Main
- Family Room: Fireplace, Hardwood Floor
- Living Room: Hardwood Floor, Pot Lights
- Listing Brokerage: Our Neighbourhood Realty Inc. - Disclaimer: The information contained in this listing has not been verified by Our Neighbourhood Realty Inc. and should be verified by the buyer.

