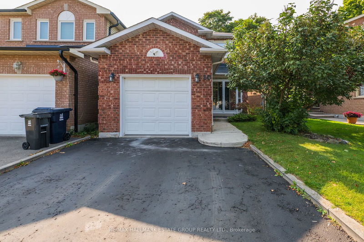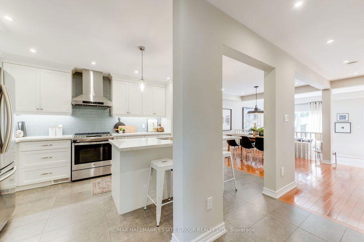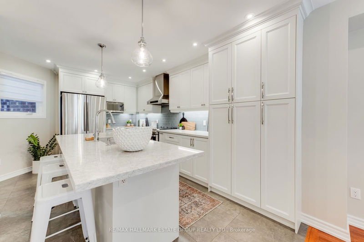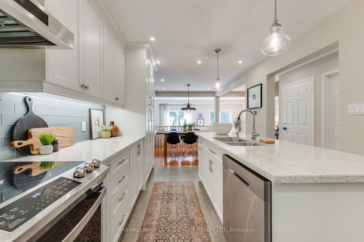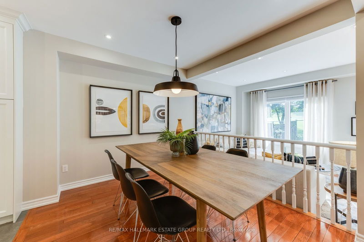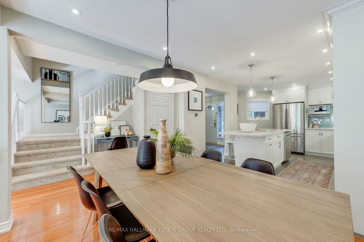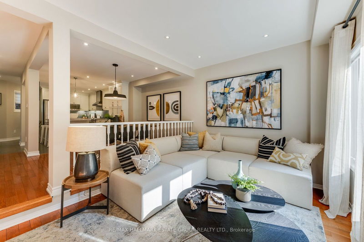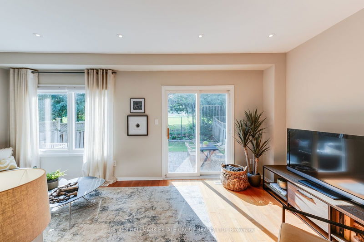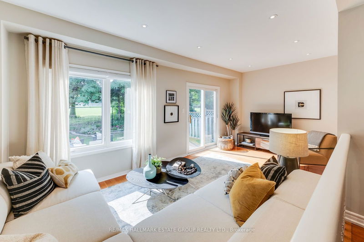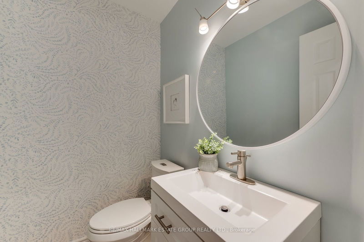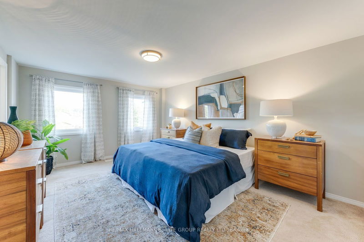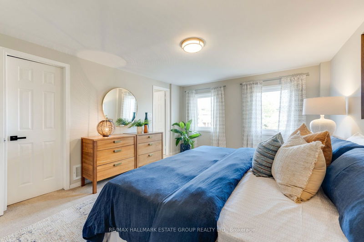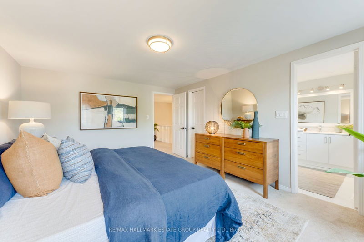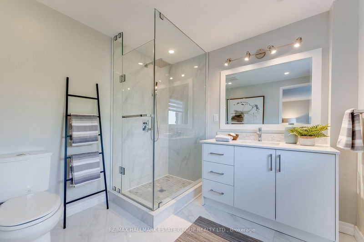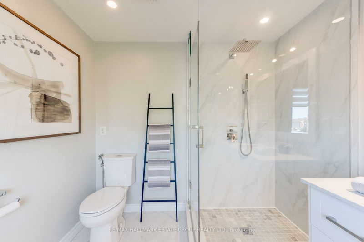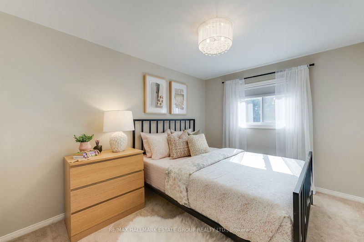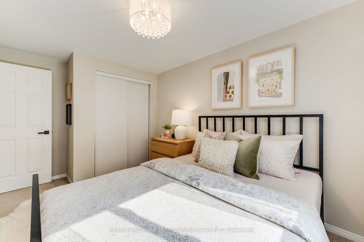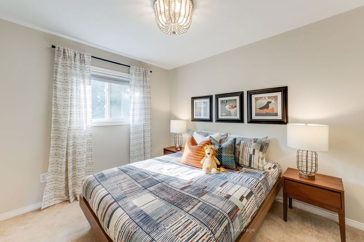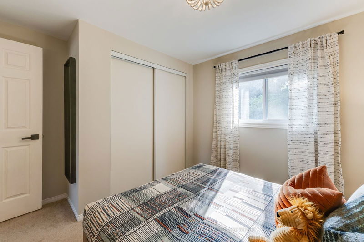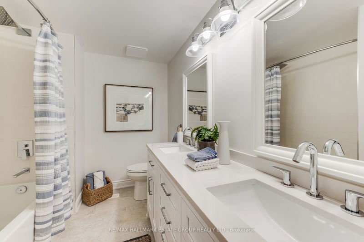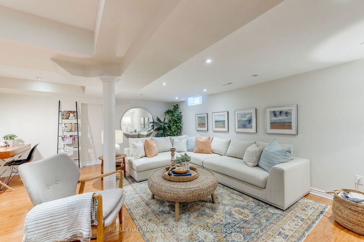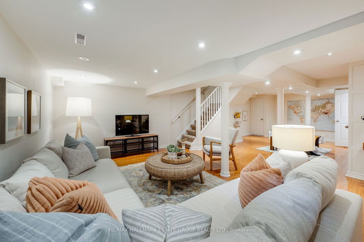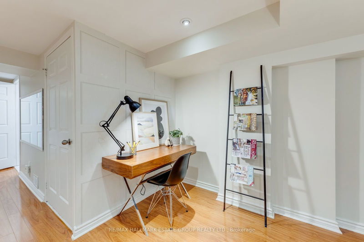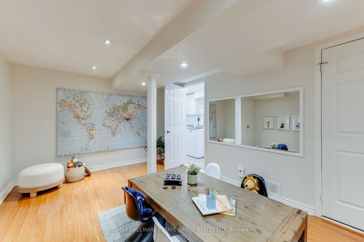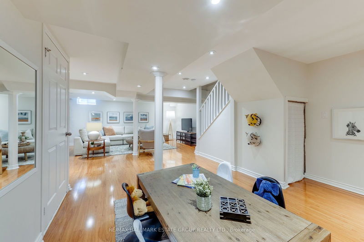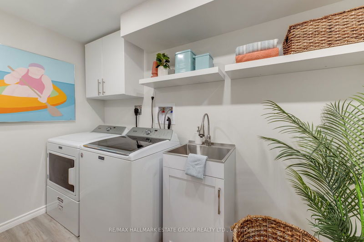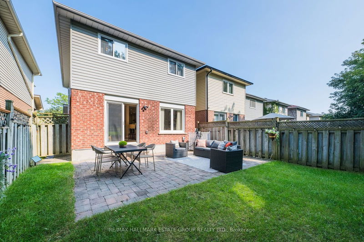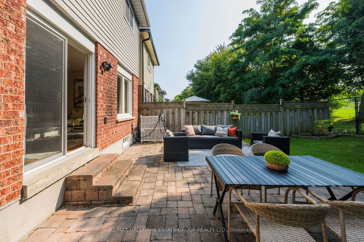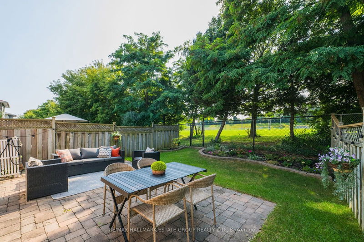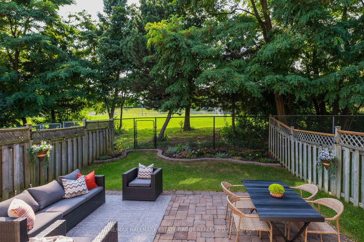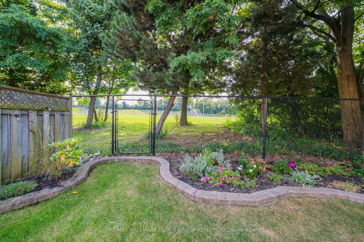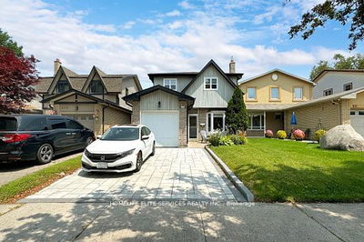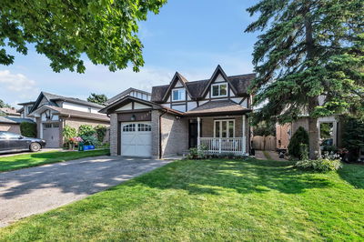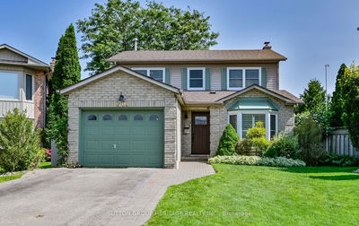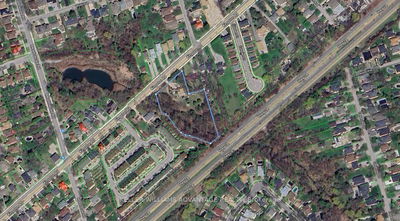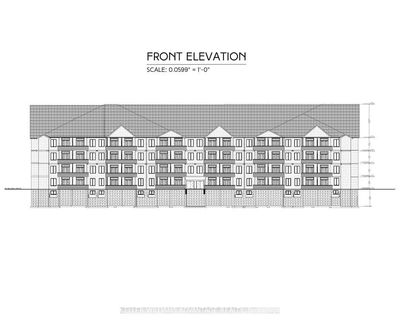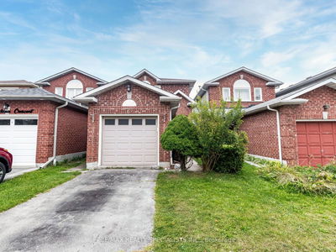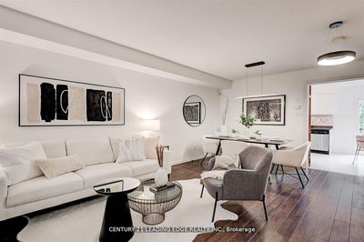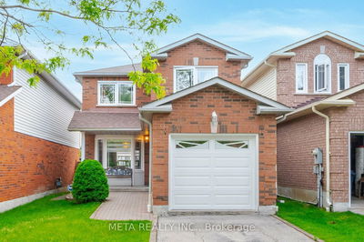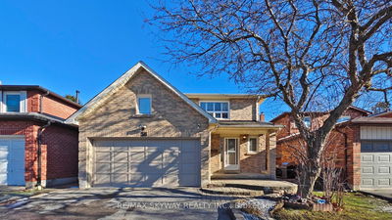Gorgeous renovated 3-bed, 3-bath detached home with garage & direct access to Adams Park right from your own backyard! One of the largest models at over 1500 sqft with an excellent layout. Practical covered front entrance and great mudroom style storage for outerwear! Stunning custom kitchen renovation with stone counters, tile floors, white shaker cabinets, undermount double sink, glass backsplash and center island! Fabulous open concept layout with hardwood floors and pot lights in dining room overlooking sunken living room with large windows and sliding glass doors leading to fully fenced and landscaped backyard with gate access to park! Rare main floor powder room. Spacious master bedroom with sumptuous renovated en-suite and walk in closet. Beautiful upgraded light fixtures throughout. Beautiful renovated main bathroom, with double sinks! Great finished basement with rec room, kids play area/gym or home office. Lots of possibilities and renovated dedicated laundry area. Freshly painted from top to bottom - all you have to do is unpack and enjoy!
Property Features
- Date Listed: Thursday, September 12, 2024
- Virtual Tour: View Virtual Tour for 80 Andona Crescent
- City: Toronto
- Neighborhood: Centennial Scarborough
- Full Address: 80 Andona Crescent, Toronto, M1C 5A2, Ontario, Canada
- Living Room: Hardwood Floor, Pot Lights, W/O To Yard
- Kitchen: Breakfast Bar, Stone Counter, 2 Pc Bath
- Listing Brokerage: Re/Max Hallmark Estate Group Realty Ltd. - Disclaimer: The information contained in this listing has not been verified by Re/Max Hallmark Estate Group Realty Ltd. and should be verified by the buyer.


