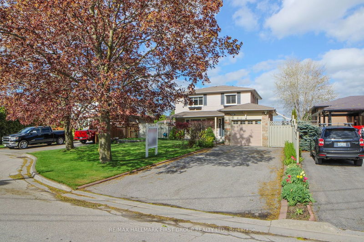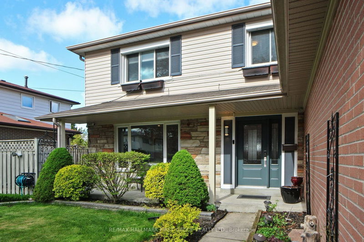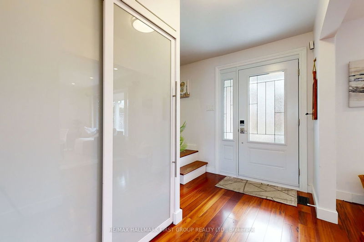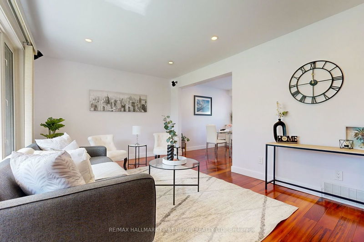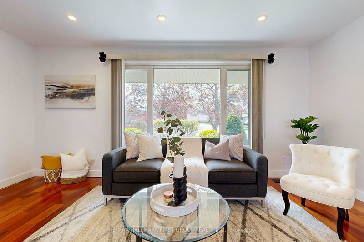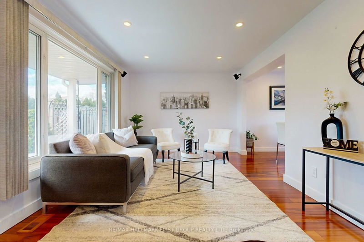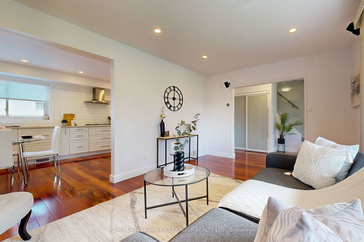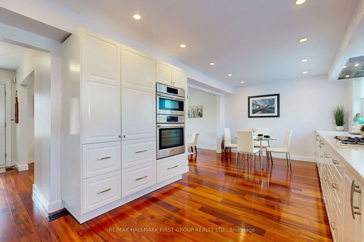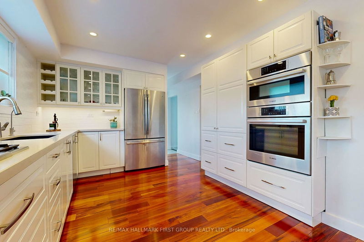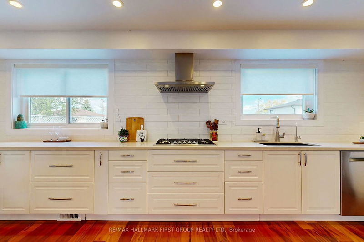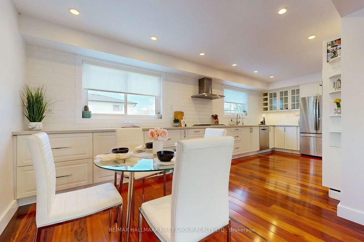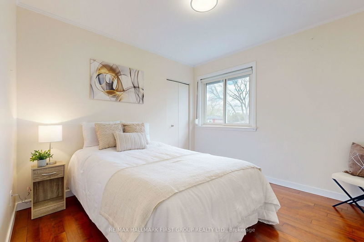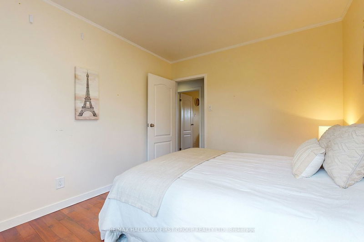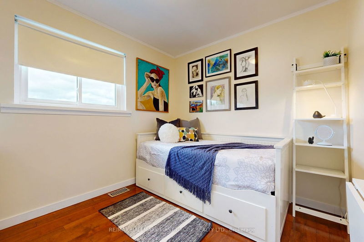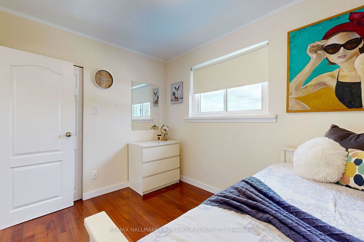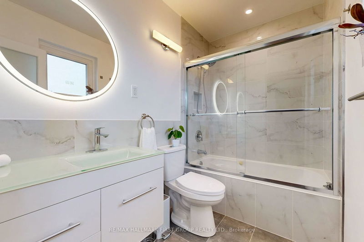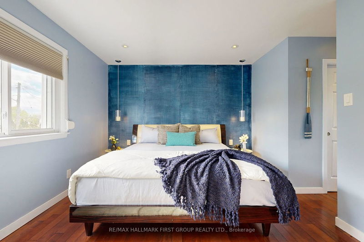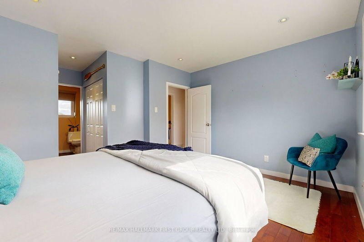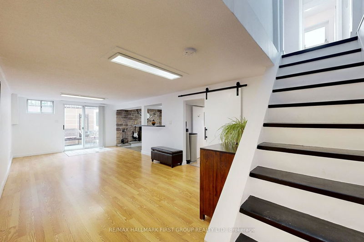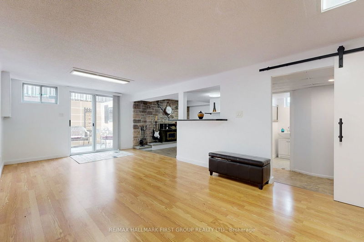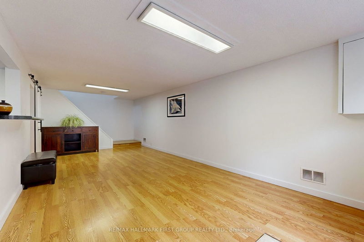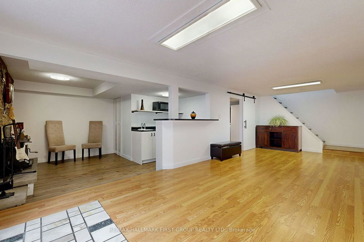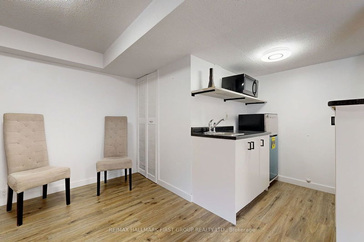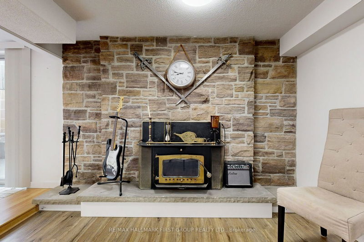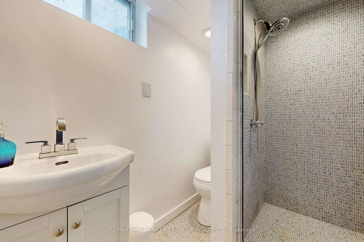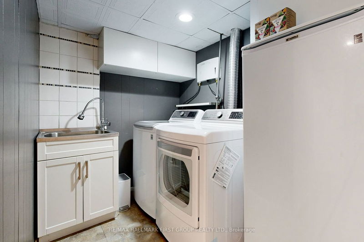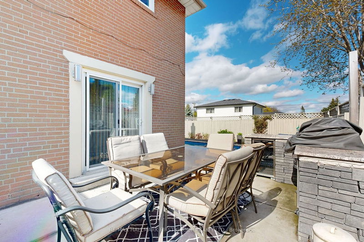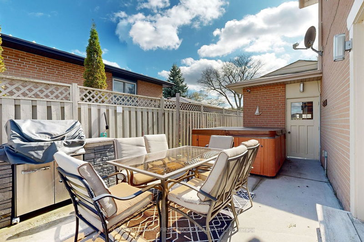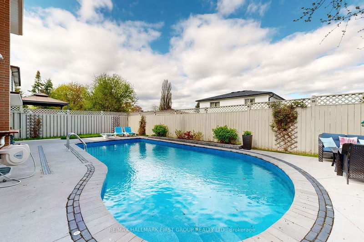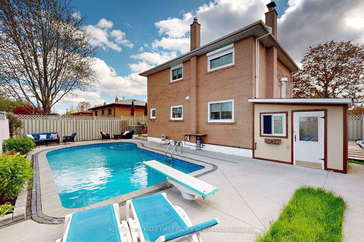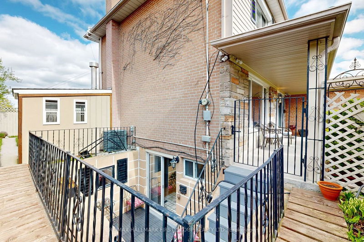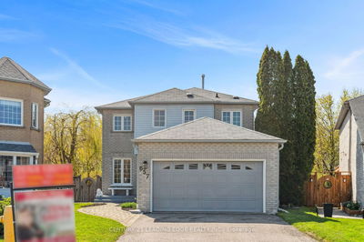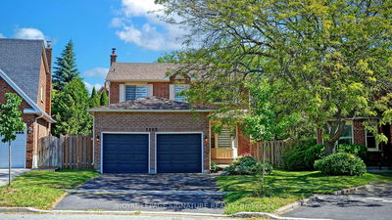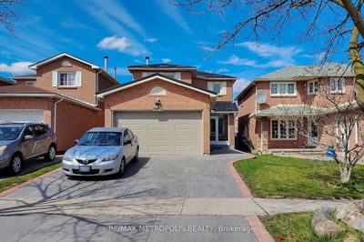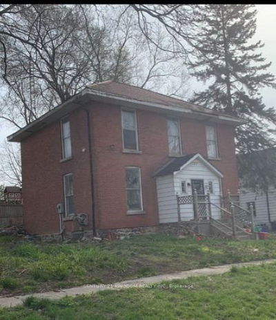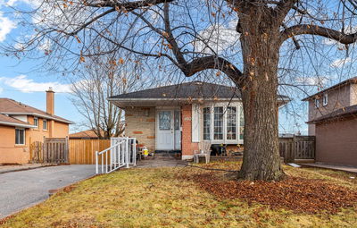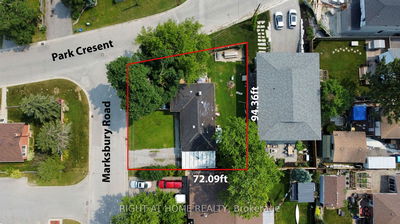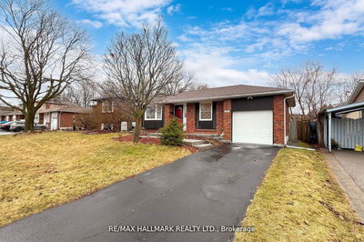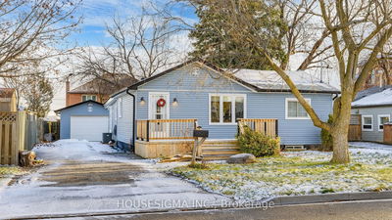Welcome to the charming community of West Shore in Pickering! This beautiful home is a true gem, offering everything you need for a comfortable and luxurious lifestyle. Step inside to discover a spacious 3-bedroom layout with tons of upgrades throughout. Custom modern kitchen with built in s/s appliances & pot lights. Open concept living room with gleaming hardwood, pot lights and large window welcoming tons of natural light completes the space. A large primary bedroom boasts a convenient 3-piece ensuite and not one, but two closets for ample storage space. The basement features a walk-out to a lovely patio, presenting an excellent opportunity for conversion into an in-law suite or additional living space. The basement also has kitchenette & 3 pc washroom. The backyard is an entertainer's dream. Imagine hosting gatherings in style with a solar heated in ground pool, hot tub, and outdoor kitchen, all surrounded by impeccable landscaping that creates a serene & private atmosphere. Location couldn't be better, with easy access to the 401, shopping centres, the GO Train, & more. Plus, enjoy the convenience of being within walking distance from Frenchman's Bay and Petticoat Creek, perfect for outdoor enthusiasts or those seeking a peaceful waterfront retreat. Don't miss out on this fantastic opportunity to own a piece of paradise in the heart of Pickering's desirable West Shore community!
Property Features
- Date Listed: Monday, May 27, 2024
- City: Pickering
- Neighborhood: West Shore
- Major Intersection: Bayly & West Shore Blvd
- Full Address: 840 Sanok Drive, Pickering, L1W 2R2, Ontario, Canada
- Living Room: Pot Lights, Hardwood Floor, Picture Window
- Kitchen: Pot Lights, Hardwood Floor, Combined W/Dining
- Listing Brokerage: Re/Max Hallmark First Group Realty Ltd. - Disclaimer: The information contained in this listing has not been verified by Re/Max Hallmark First Group Realty Ltd. and should be verified by the buyer.


