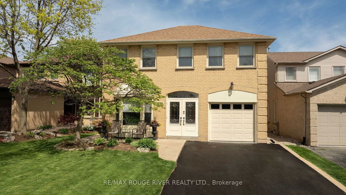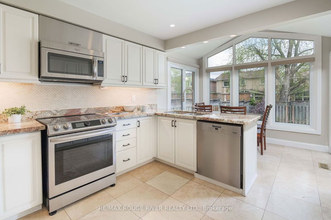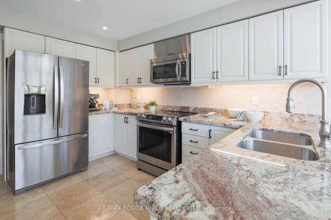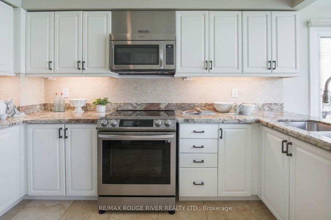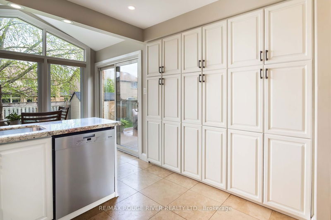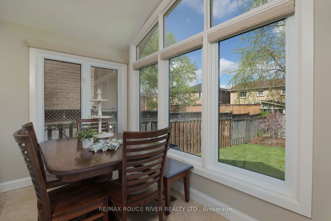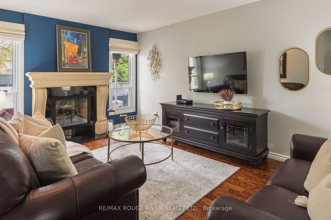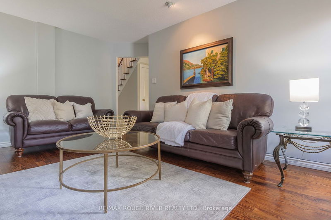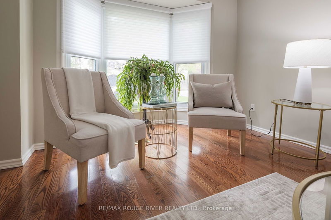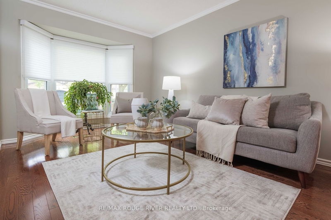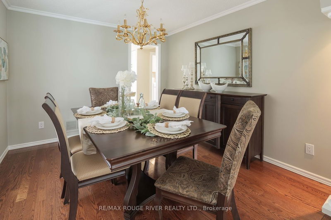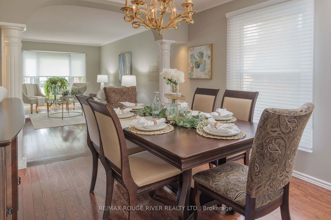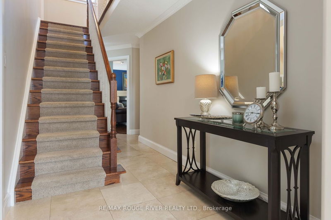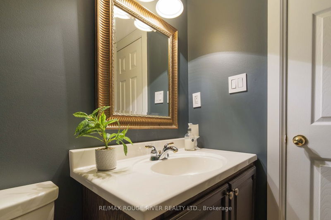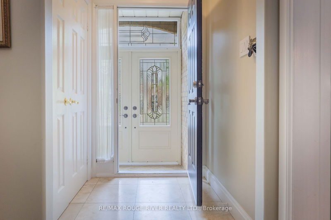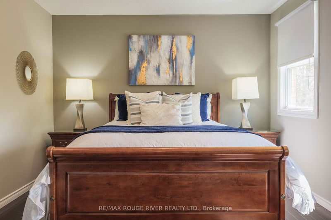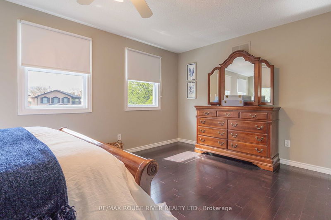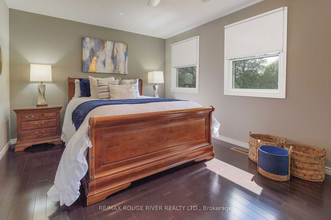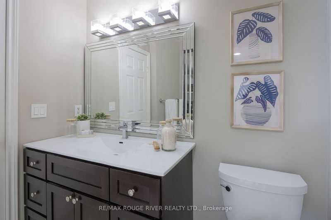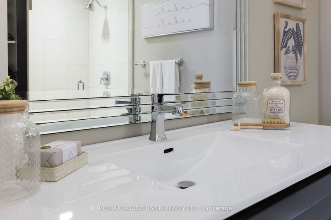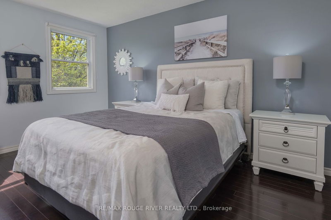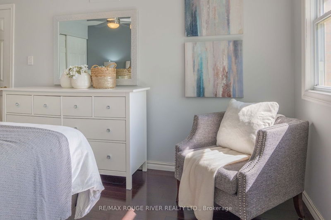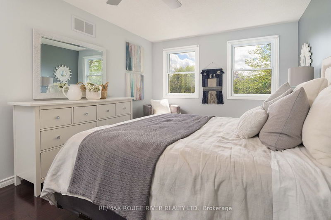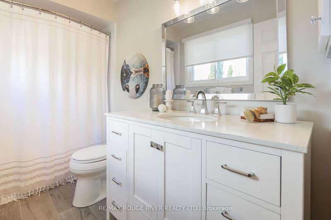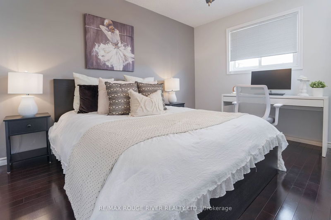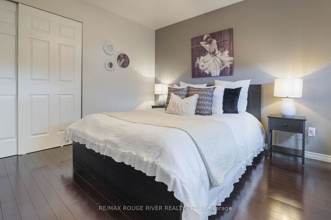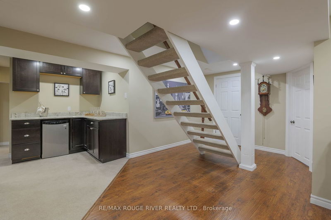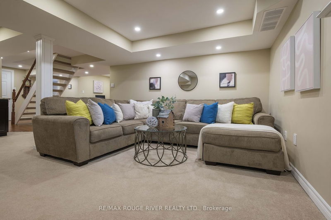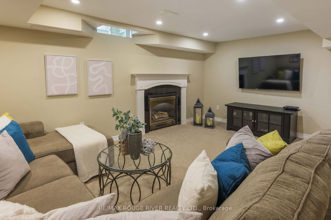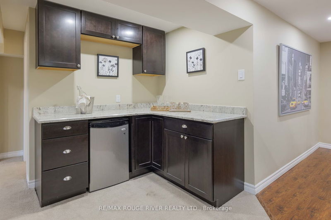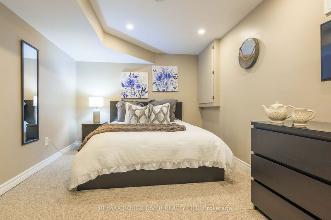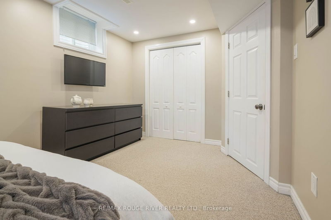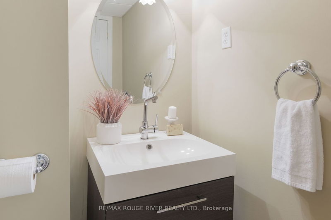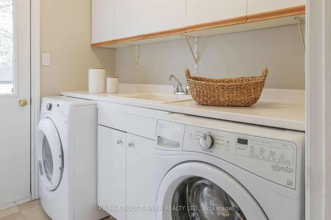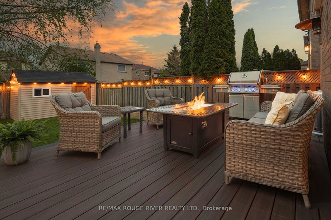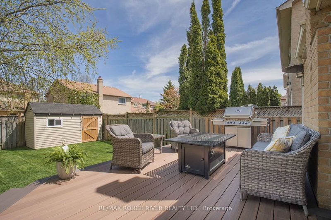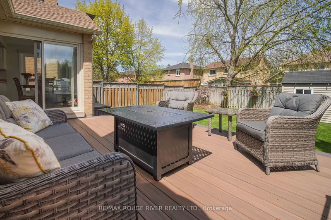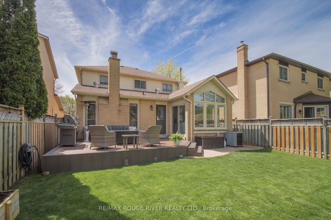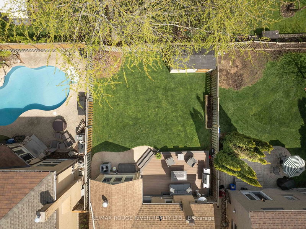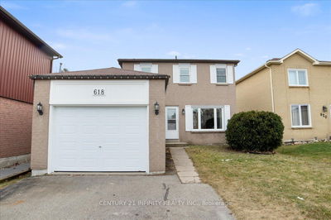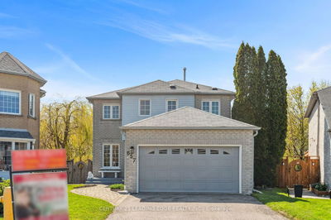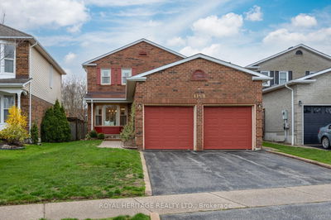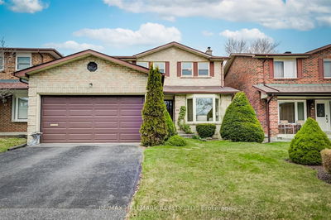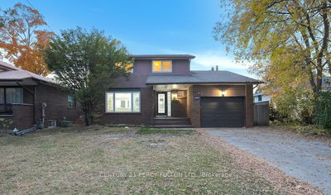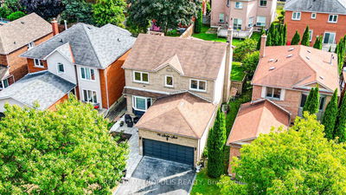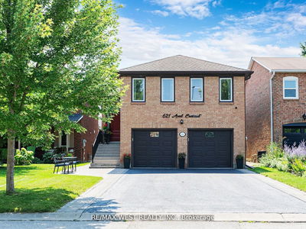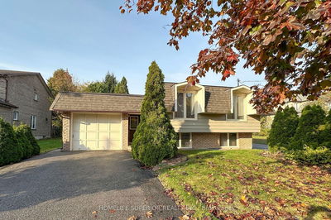Welcome to your dream home in the heart of Amberlea! Exquisite detached home lovingly maintained by it's original owner. Get ready to fall in love with this unique sun filled kitchen, granite counter, backsplash, Stainless Steel appliances, large pantry, breakfast area with walkout to resin backyard deck! This large backyard is perfect for outdoor gatherings, Pool sized, enjoy the BBQ and fire table with direct gas hook up. 3 + 1 bedrooms, 4 bath, perfect for families of any size. Finished basement gives an additional 1000+ Sq Ft of living space, office area, B/I Bar, additional bedroom, bathroom, living area with gas fireplace for movie nights! Numerous upgrades thru out this home including hardwood flrs, 2 gas fireplaces, crown moulding, french doors, granite counters, updated bathrooms, pot lights, sprinkler system in backyard, Furnace approx 2 yrs, CAC approx 3 yrs Roof approx 10 yrs, Ample driveway parking for 4 cars no sidewalk. Close to all amenities, shops, restaurants, walking distance to both primary and secondary schools, easy access to 401 + 407, public transit and GO. Only 30 minutes to downtown via GO!
Property Features
- Date Listed: Friday, May 10, 2024
- Virtual Tour: View Virtual Tour for 633 Springview Drive
- City: Pickering
- Neighborhood: Amberlea
- Major Intersection: Rosebank And Highview
- Full Address: 633 Springview Drive, Pickering, L1V 4X5, Ontario, Canada
- Living Room: Hardwood Floor, Bow Window, French Doors
- Kitchen: Breakfast Area, Granite Counter, Pot Lights
- Family Room: Hardwood Floor, Gas Fireplace
- Listing Brokerage: Re/Max Rouge River Realty Ltd. - Disclaimer: The information contained in this listing has not been verified by Re/Max Rouge River Realty Ltd. and should be verified by the buyer.

