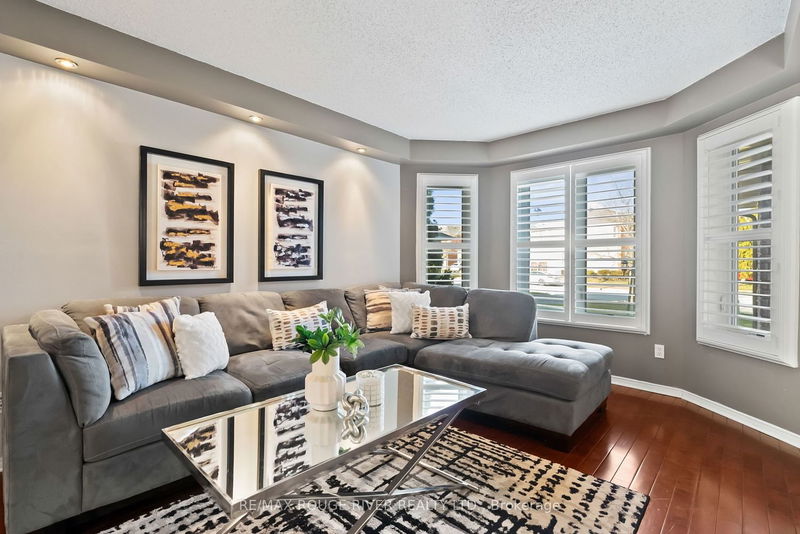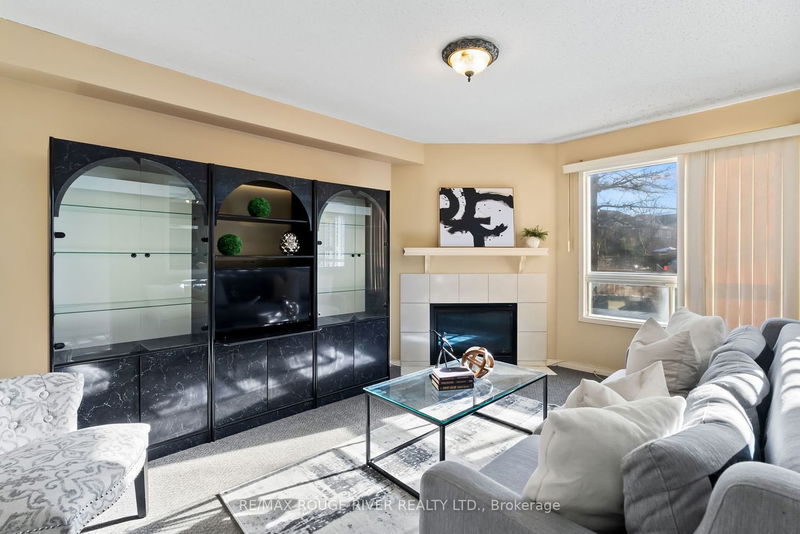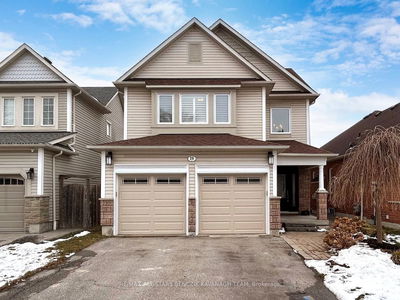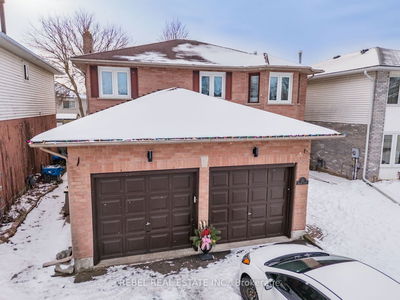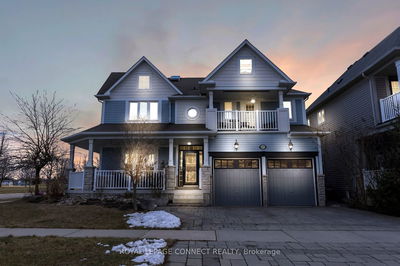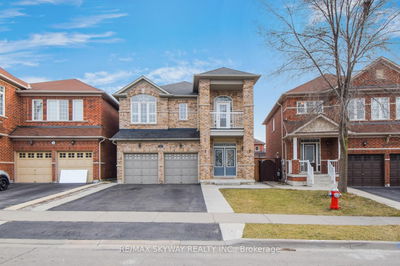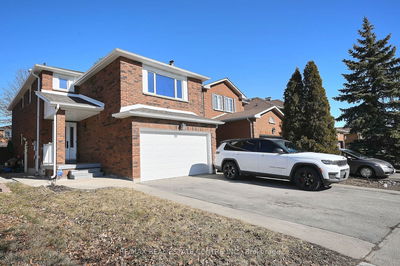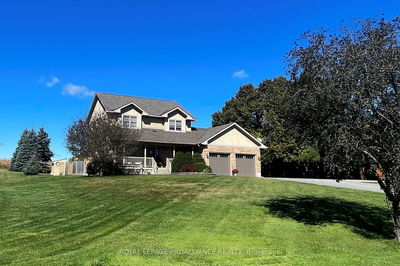Welcome to your dream family home! This 3+1 bedroom residence boasts a bright open concept design, with gleaming hardwood floors throughout the living and dining areas. California shutters add a touch of elegance while allowing natural light to flood the space. The heart of this home lies in its sunny kitchen, complete with a cozy breakfast area that seamlessly transitions to a spacious deck overlooking the private backyard. Here, you'll find an inviting above ground pool, perfect for endless summer fun & relaxation. A main floor family room featuring a fireplace offers a cozy retreat, ideal for quiet evenings in. Upstairs, the sprawling master suite awaits, with an ensuite & walk-in closet. Two additional generously sized bedrooms with double closets provide comfort & convenience for the whole family. The finished basement adds valuable living space, boasting a versatile recreation room, an additional bedroom, & bathroom, providing endless possibilities for entertainment & relaxation.
Property Features
- Date Listed: Friday, March 22, 2024
- Virtual Tour: View Virtual Tour for 1548 Meldron Drive
- City: Pickering
- Neighborhood: Highbush
- Major Intersection: Altona & Pinegrove
- Full Address: 1548 Meldron Drive, Pickering, L1V 6T2, Ontario, Canada
- Living Room: Hardwood Floor, California Shutters, Pot Lights
- Kitchen: Eat-In Kitchen, Custom Backsplash, W/O To Deck
- Family Room: Broadloom, Fireplace, O/Looks Backyard
- Listing Brokerage: Re/Max Rouge River Realty Ltd. - Disclaimer: The information contained in this listing has not been verified by Re/Max Rouge River Realty Ltd. and should be verified by the buyer.




