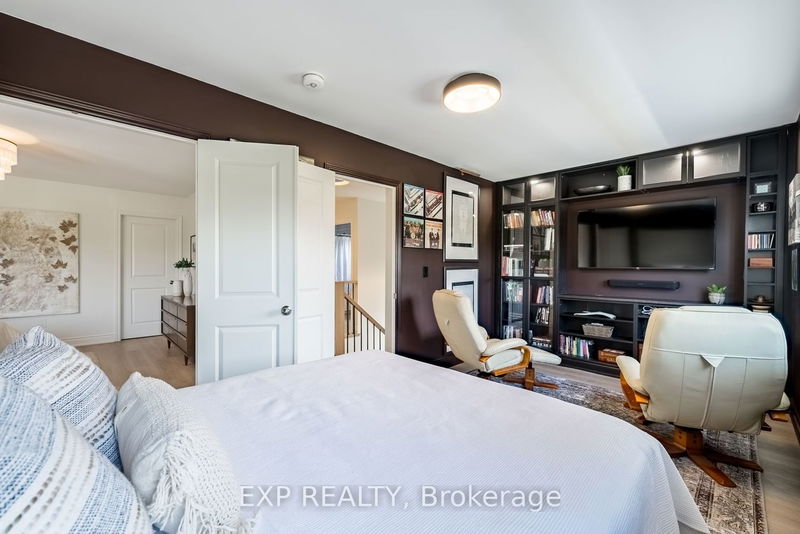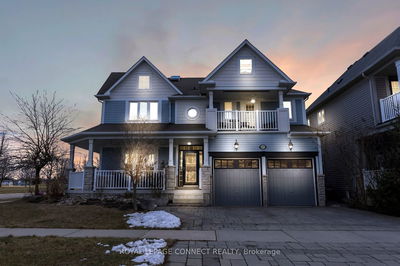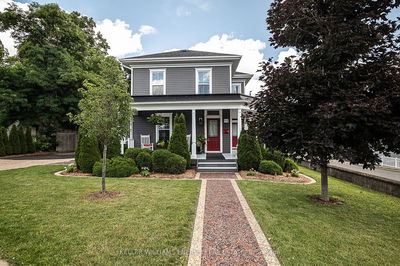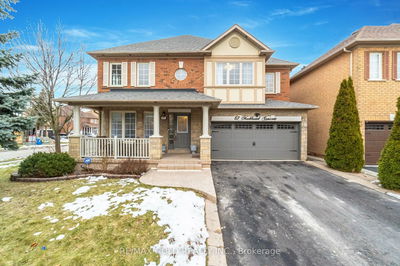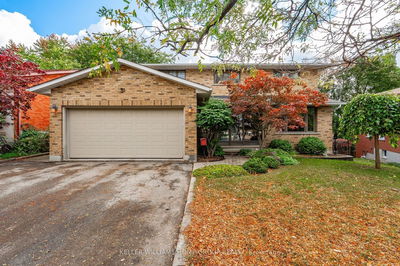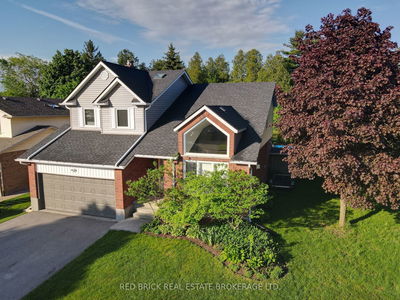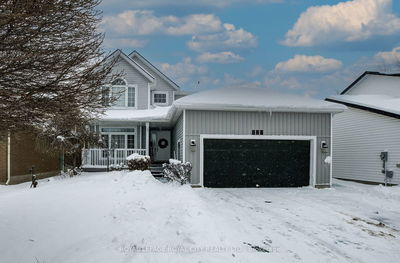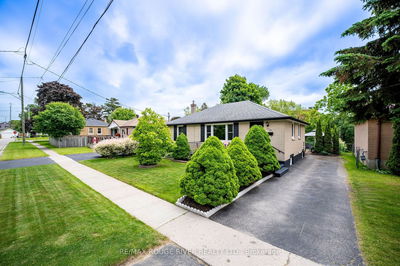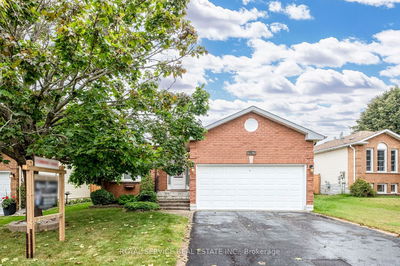Offering tremendous value, this 2182 sqft home was finished in 2021 with impeccable taste. Featuring 3 bedrooms + den (w murphy bed), 3 bathrooms, triple wide drive, 2 car garage, & a separate entrance to a self contained lower level accessory apartment which includes an under counter microwave, euro style SS fridge/freezer, glass top SS stove and stackable laundry pair. The open concept main floor presents a well appointed layout, spacious kitchen with high end Fisher Paykel double drawer dishwasher, new SS stove and double door fridge with water/ice, drawer style Sharp microwave and Whirlpool laundry pair on the 2nd floor, wet bar w wine fridge, and w/o to a raised side deck. Well sized master with w/i closet and 3pc ensuite has double door access into upper sitting area/den presenting a multitude of living arrangements. The in-law suite offers This is a great opportunity to own a turnkey home with in-law or income potential in the highly sought after New Amherst neighbourhood.
Property Features
- Date Listed: Thursday, January 18, 2024
- Virtual Tour: View Virtual Tour for 933 John Fairhurst Boulevard
- City: Cobourg
- Neighborhood: Cobourg
- Major Intersection: New Amherst Blvd.
- Full Address: 933 John Fairhurst Boulevard, Cobourg, K9A 0G4, Ontario, Canada
- Living Room: Main
- Kitchen: Main
- Kitchen: Bsmt
- Listing Brokerage: Exp Realty - Disclaimer: The information contained in this listing has not been verified by Exp Realty and should be verified by the buyer.























