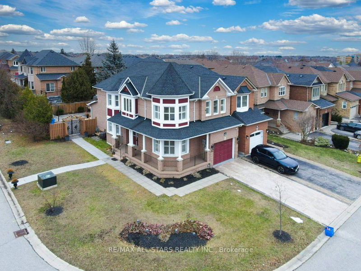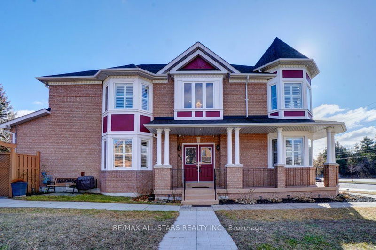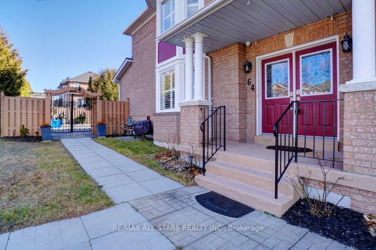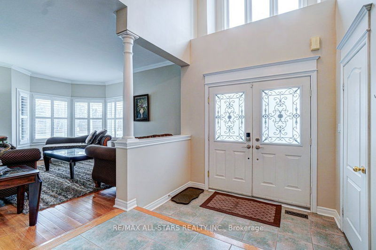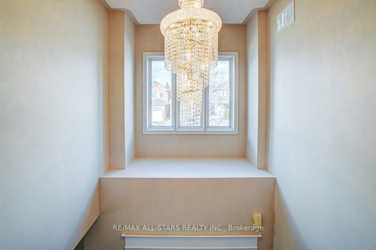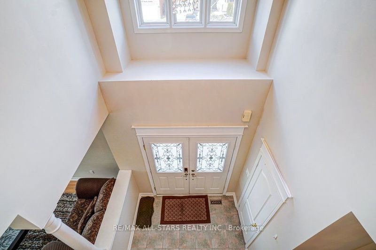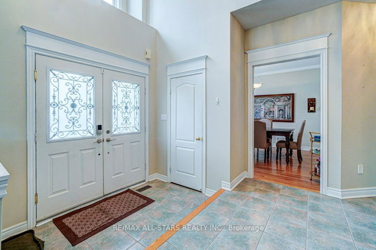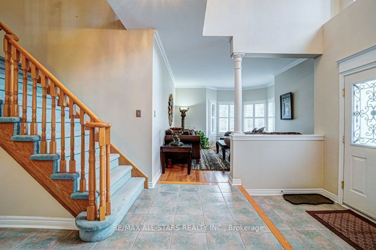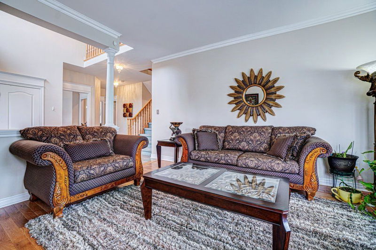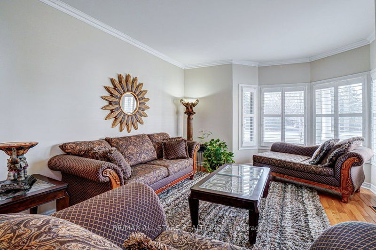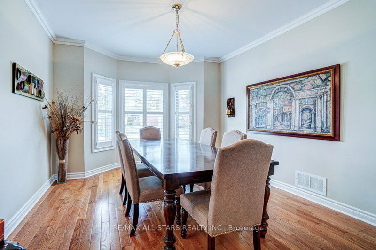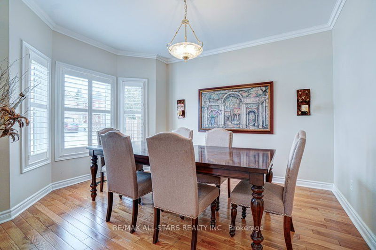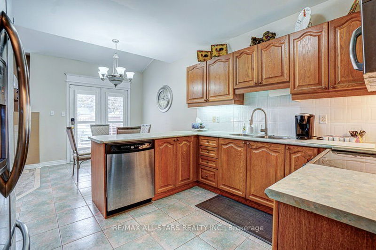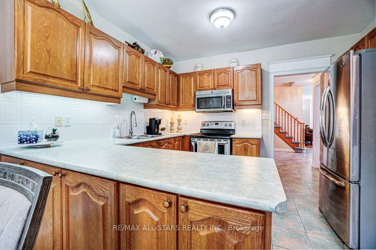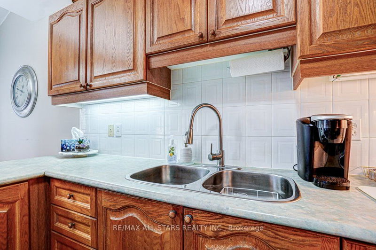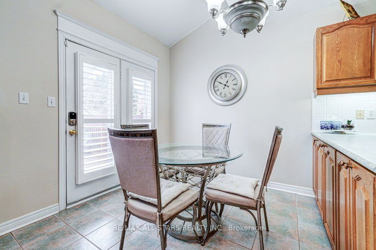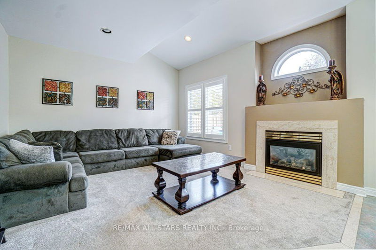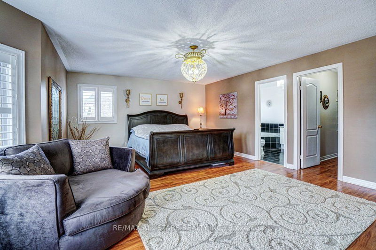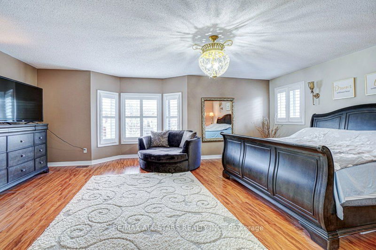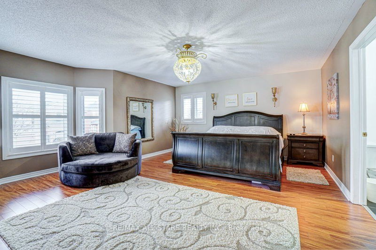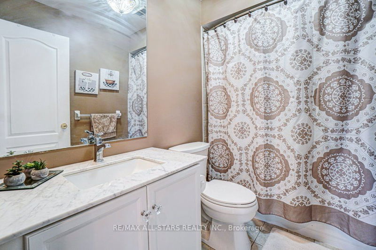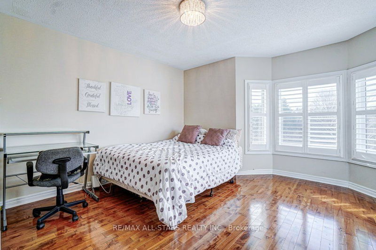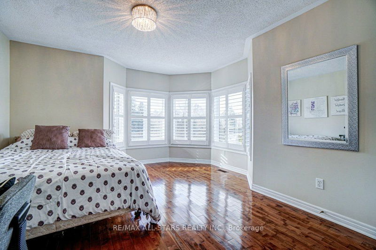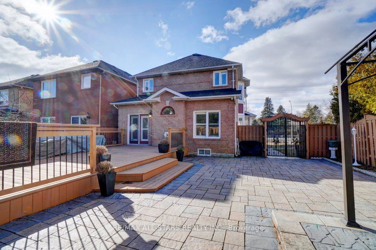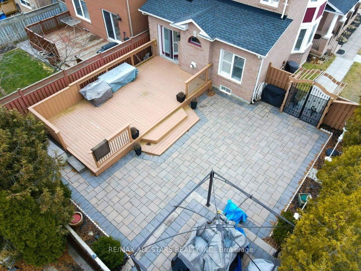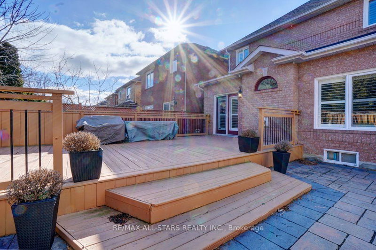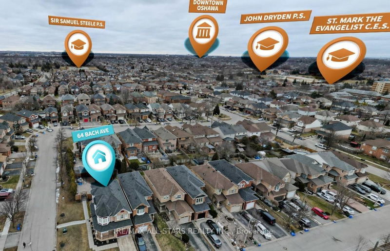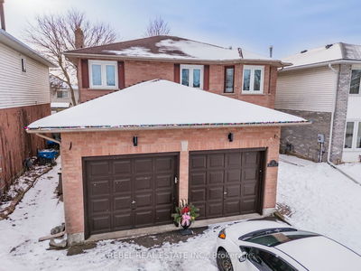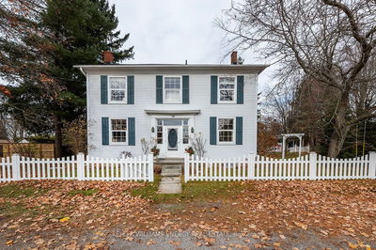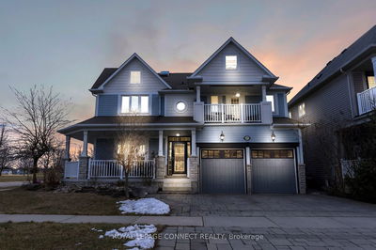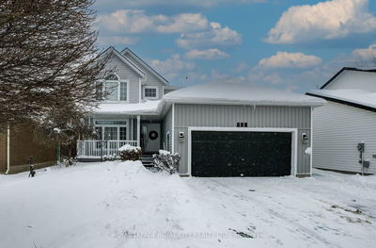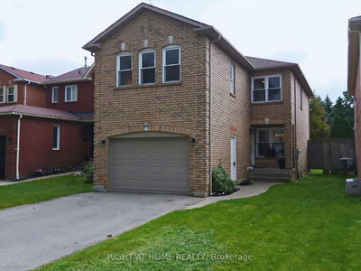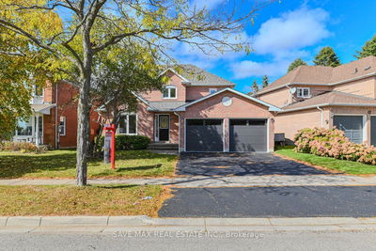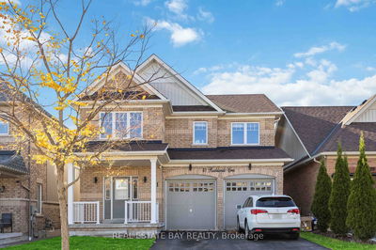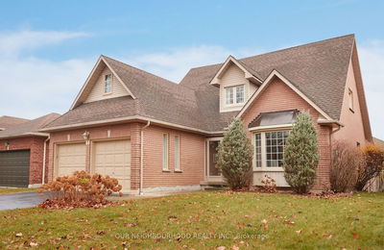Welcome to 64 Bach Ave in Whitby's desirable Rolling Acres Community! Such curb-appeal with no sidewalks to shovel, a stamped concrete drive & walk-ways, wrought-iron style wrapped covered porch/gate & lovely & turreted roofline adorn this Acorn model 2220 sq ft executive family home on premium corner lot. The bright tiled Foyer reaches to the rafters and transitions to the gleaming hardwood of both formal Living & Dining Rooms. The open concept eat-in kitchen overlooks the cozy m/f family room with gas f/p & w/o to a fenced & substantially private, true entertainers backyard with deck & huge patio. 2nd Floor rooms are all spacious but the Main Bed is a Montana sunrise with luxurious Ensuite including separate shower, corner soaker tub & LG W/I closet. There's 3 washrooms + full bsmt rough-in, m/f laundry & cold rm. Superb location, close to everything including excellent schools & parks.
Property Features
- Date Listed: Thursday, February 15, 2024
- Virtual Tour: View Virtual Tour for 64 Bach Avenue
- City: Whitby
- Neighborhood: Rolling Acres
- Major Intersection: Waller St
- Full Address: 64 Bach Avenue, Whitby, L1R 2P8, Ontario, Canada
- Living Room: Main
- Family Room: Gas Fireplace, W/O To Deck
- Kitchen: Main
- Listing Brokerage: Re/Max All-Stars Realty Inc. - Disclaimer: The information contained in this listing has not been verified by Re/Max All-Stars Realty Inc. and should be verified by the buyer.

