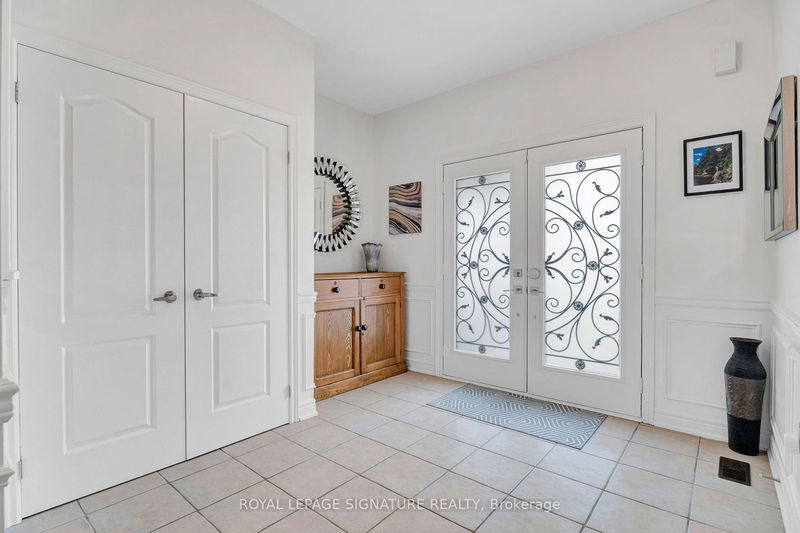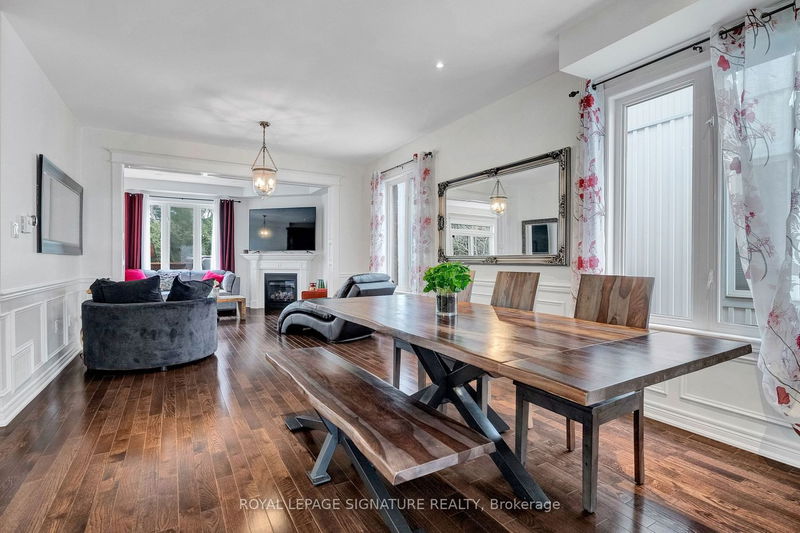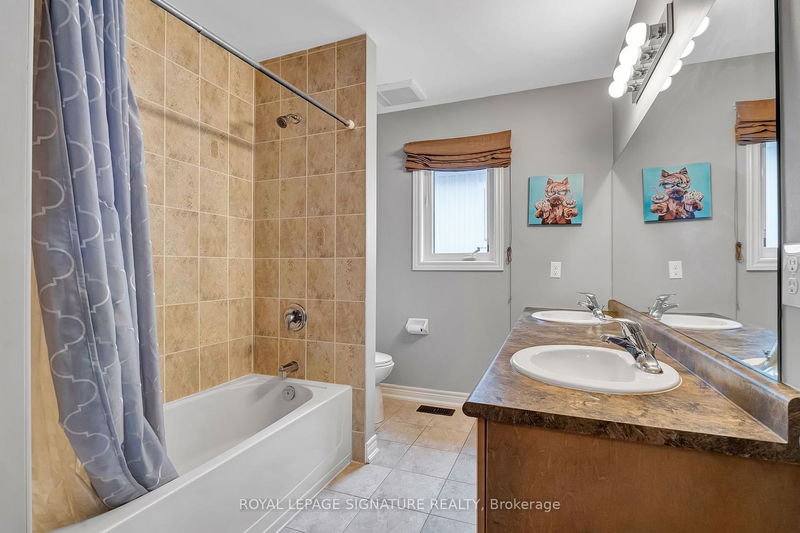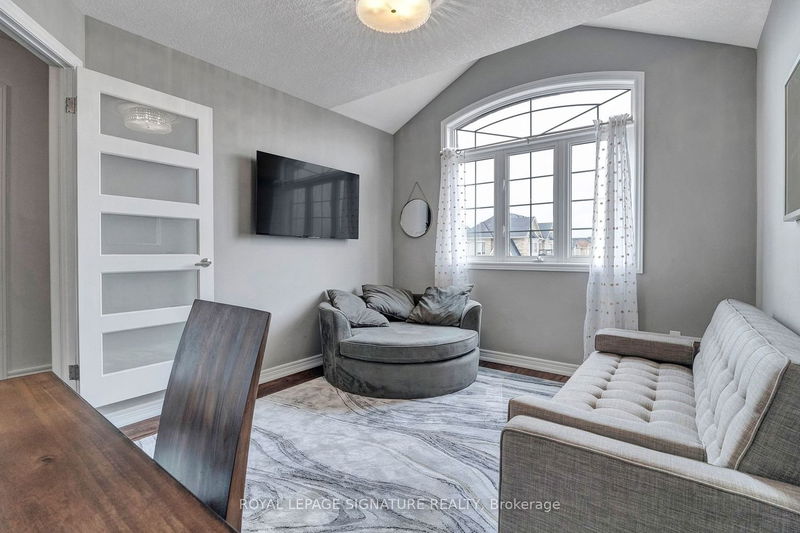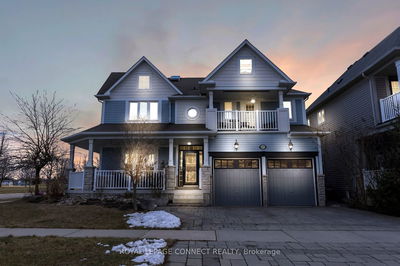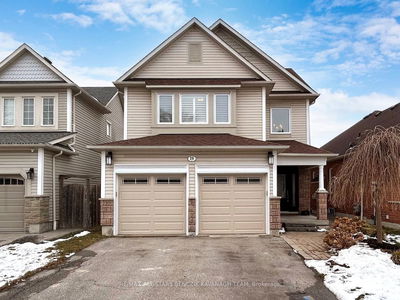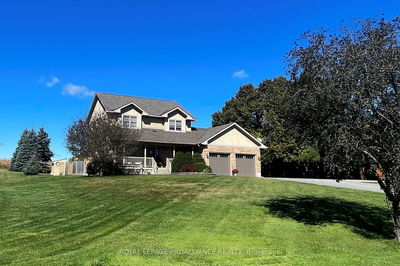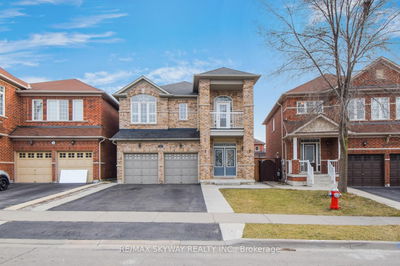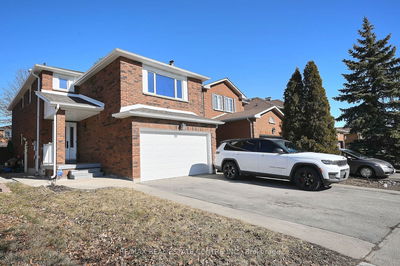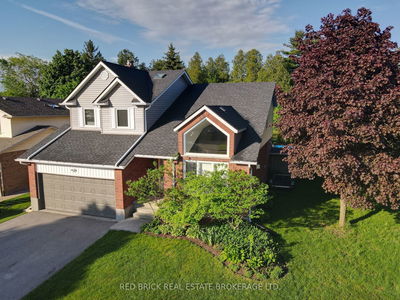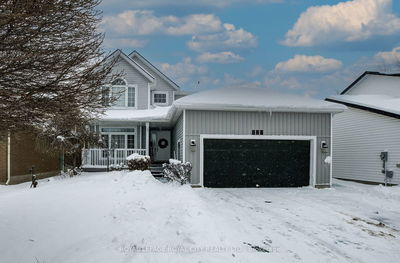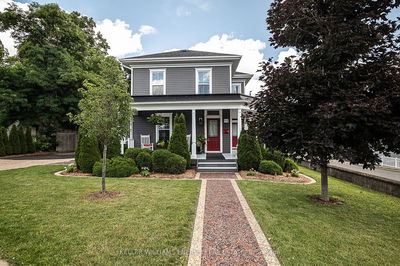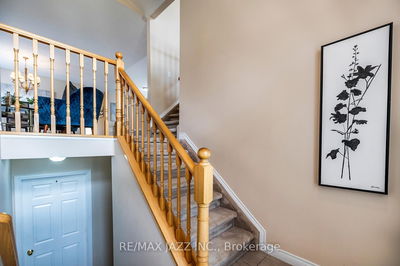Beautifully decorated and upgraded all brick family home in sought after Courtice neighbourhood.Situated on an extra deep 136.14ft premium lot with excellent privacy. Complete with 3 bedrooms, 3 bathrooms and a second floor family room that could easily be a 4th bedroom. Open concept main floor layout with 9ft ceilings, hardwood floor, wainscotting, pot lights and gas fireplace. Chefs kitchen with granite counters, breakfast bar, dining area and walk out to backyard. Hardwood stairs up to second floor laundry, great size bedrooms, including a huge primary bedroom with 5 piece ensuite and walk in closet. Basement is professionally renovated with a beautiful 1+1 bedroom apartment with separate entrance, laundry and 7ft ceilings! Magazine worthy backyard with large custom composite deck, high end swim spa, fire table, fire pit, custom shed and custom bunkie with power and a heatsource! Nothing left to do but move in!
Property Features
- Date Listed: Monday, March 18, 2024
- Virtual Tour: View Virtual Tour for 27 Tabb Avenue
- City: Clarington
- Neighborhood: Courtice
- Major Intersection: Nash And Harry Gay Drive
- Kitchen: Granite Counter, Breakfast Bar, Open Concept
- Living Room: Hardwood Floor, Wainscoting, Open Concept
- Family Room: Laminate, Window, Gas Fireplace
- Family Room: Window, Vinyl Floor
- Listing Brokerage: Royal Lepage Signature Realty - Disclaimer: The information contained in this listing has not been verified by Royal Lepage Signature Realty and should be verified by the buyer.


