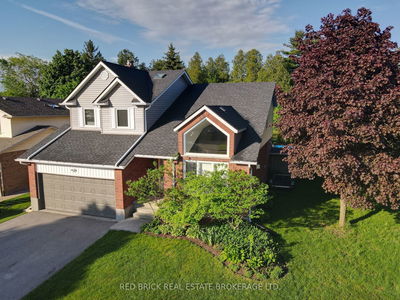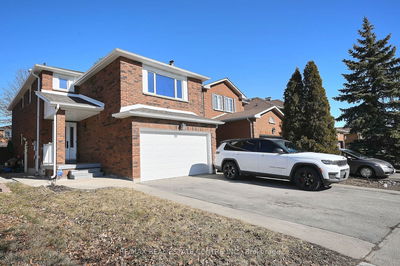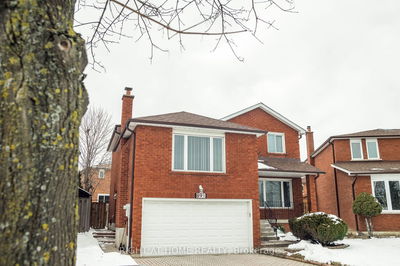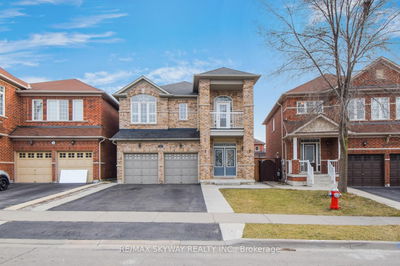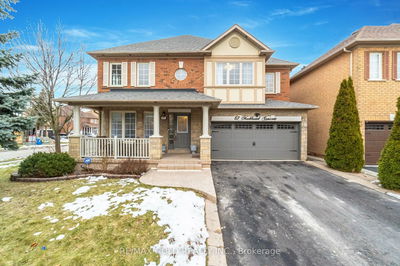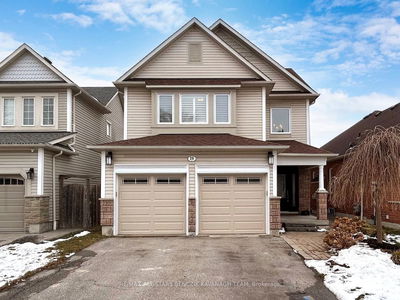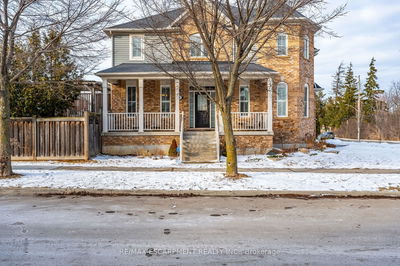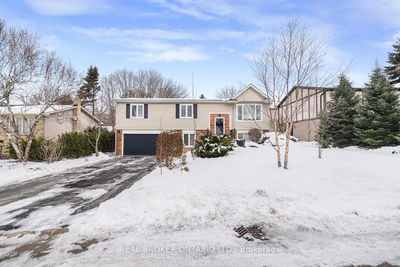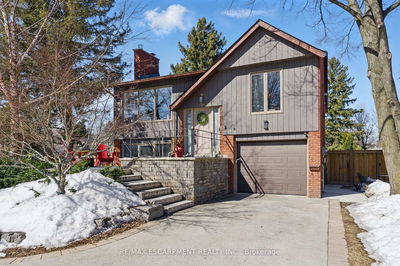Welcome to this stunning open concept 2-storey family sized home with a fully finished basement in the highly desirable community of Ancaster Meadowlands! This 3+1 bedroom & 4 bathroom detached house features a spacious open concept layout with hardwood flooring, separate dining room area with large windows allowing plenty of natural light & main floor laundry with side entrance. Other highlights include a combined living/family room with 15ft vaulted ceiling, a gas fireplace, eat-in kitchen with a breakfast area leading out to a large wrap around deck & a spacious backyard oasis with gazebo, above-ground pool & hot tub! The upper level has 3 generously sized bedrooms including the primary room with a huge walk-in closet & bathroom ensuite. The fully finished basement has an excellent recreation/entertainment room, cantina, plenty of storage, additional bedroom & 3-piece bathroom.
Property Features
- Date Listed: Tuesday, February 13, 2024
- Virtual Tour: View Virtual Tour for 146 Springfield Boulevard
- City: Hamilton
- Neighborhood: Ancaster
- Major Intersection: Golf Links Rd & Meadowlands Bl
- Full Address: 146 Springfield Boulevard, Hamilton, L9K 1H8, Ontario, Canada
- Living Room: Hardwood Floor, Bay Window, Combined W/Dining
- Kitchen: Hardwood Floor, Open Concept, O/Looks Family
- Family Room: Gas Fireplace, Open Concept, Bay Window
- Listing Brokerage: Real Estate Homeward - Disclaimer: The information contained in this listing has not been verified by Real Estate Homeward and should be verified by the buyer.













































