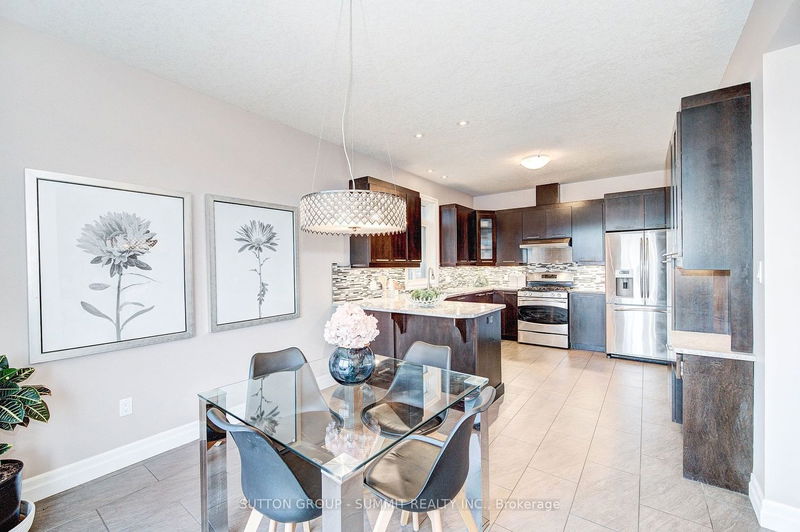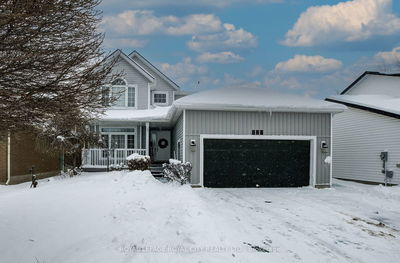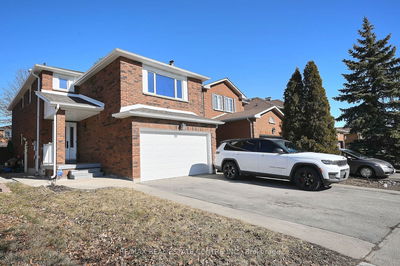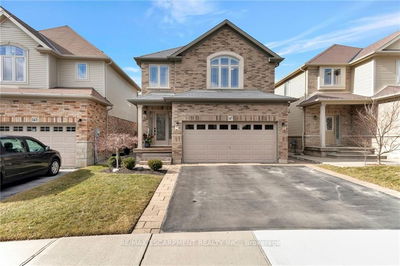Builders model home. Open concept main floor, with hardwood and tile, Mudroom off the garage, mainfloor laundry, Backing onto a water pond no rear neighbours, walk in tiled shower with glass door inthe ensuite, second floor family room, solid wood stairs, HRV system and 2 stage high efficiencyfurnace, 6feet soaker tub in the main bath, home is located in a fabulous location 10 mins fromdowntown, walking distance to the new IRA Needles boardwalk full of shopping, movie cinemas andrestaurants, highly sought after family neighbourhood with great schools, parks and daycare options.
Property Features
- Date Listed: Sunday, February 25, 2024
- Virtual Tour: View Virtual Tour for 469 Westhaven Street
- City: Waterloo
- Major Intersection: Erb St W To Westhaven St
- Living Room: Main
- Kitchen: Main
- Family Room: 2nd
- Listing Brokerage: Sutton Group - Summit Realty Inc. - Disclaimer: The information contained in this listing has not been verified by Sutton Group - Summit Realty Inc. and should be verified by the buyer.



































































































