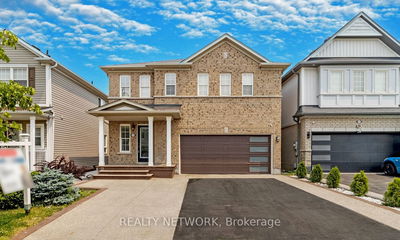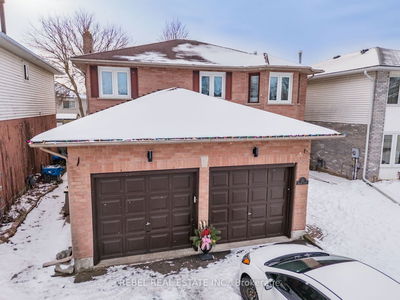Upgraded Home in one of the best Neighborhood Waterloo! 3+2Bed 4Bath features creative design from Driveway to Open Concept Interior. Large Windows provide natural light through all levels. Hardwood main floor, stainless steel appliances. Spacious 3 bedrooms & 4pc bath on 2nd level. The master bedroom retreat is an absolute delight and features a walk-in closet and an ensuite with a corner soaker tub, walk-in shower, and a large vanity with double sinks. The fully finished basement boasts a large Rec Room, two Bedroom & 3pc Bath with lots of windows. this home is complete with a double garage and is located on a quiet street within walking distance of Vista Hills public school, walking trails, beautiful nature surroundings and close to Costco, Boardwalk Shopping Center, Medical Center, University of Waterloo. Roof 2019, AC 2022.
Property Features
- Date Listed: Wednesday, February 07, 2024
- Virtual Tour: View Virtual Tour for 423 Sauve Crescent
- City: Waterloo
- Major Intersection: St Moritz Ave & Bernay Dr
- Full Address: 423 Sauve Crescent, Waterloo, N2T 2Y8, Ontario, Canada
- Living Room: Combined W/Living, Fireplace, Window
- Kitchen: W/O To Patio
- Listing Brokerage: Royal Lepage Signature Realty - Disclaimer: The information contained in this listing has not been verified by Royal Lepage Signature Realty and should be verified by the buyer.

































































































