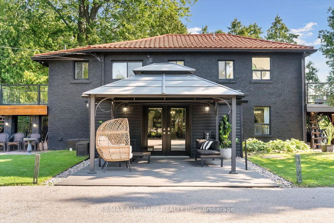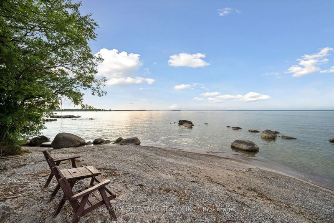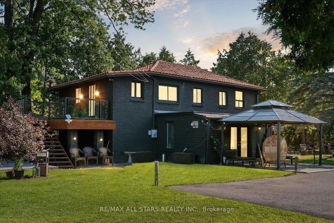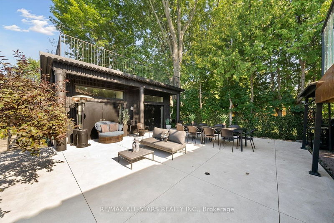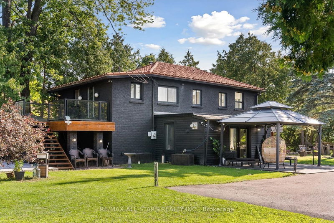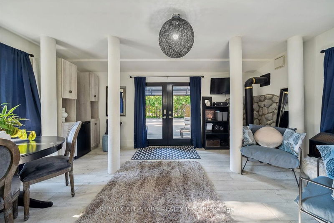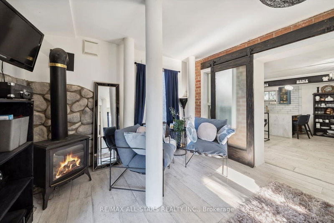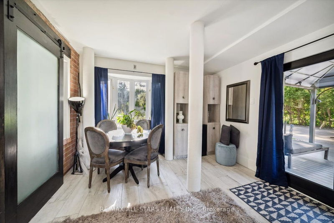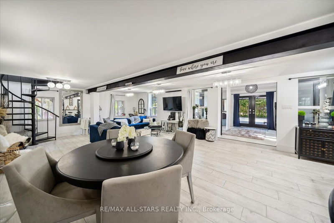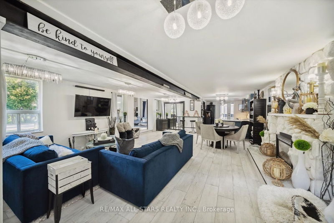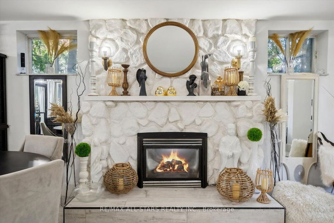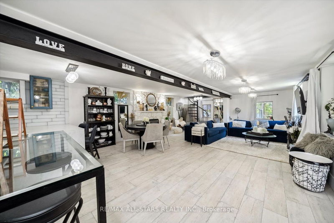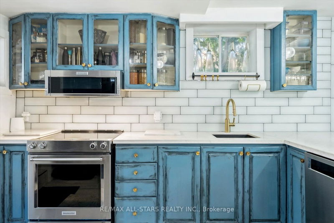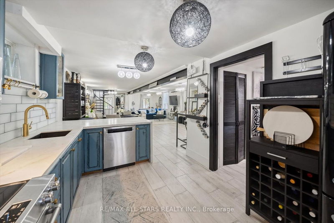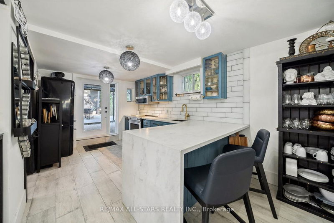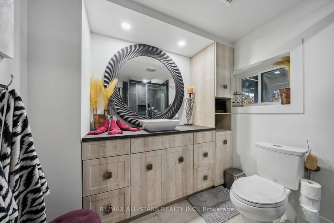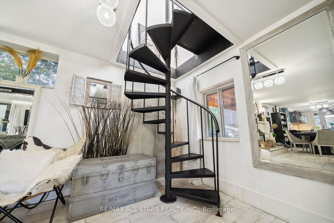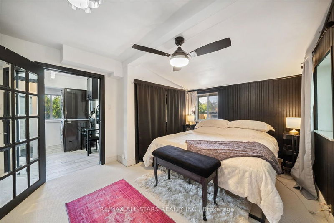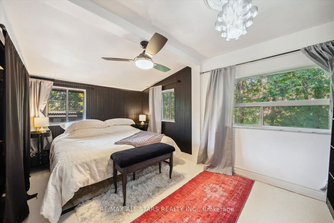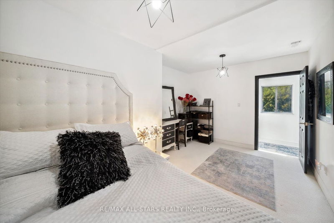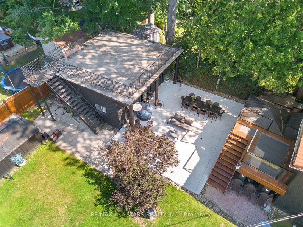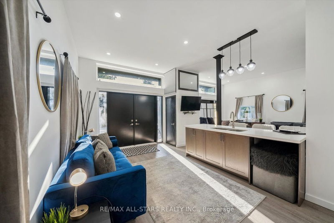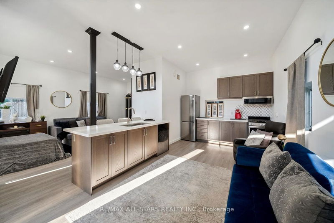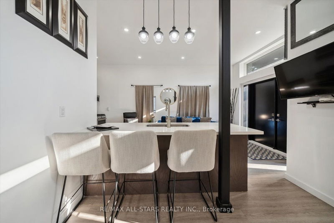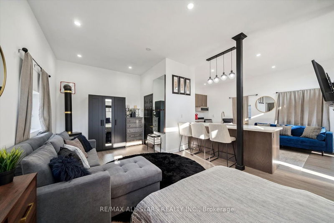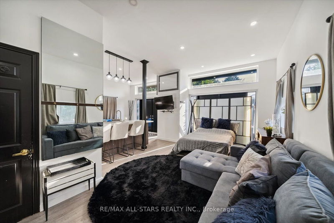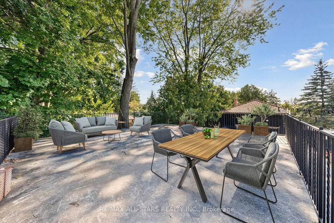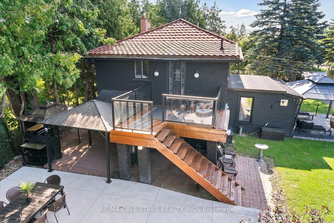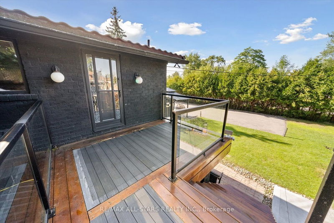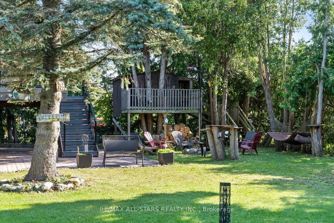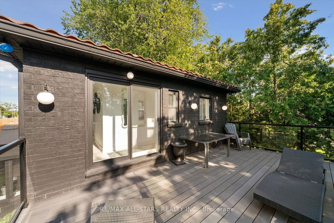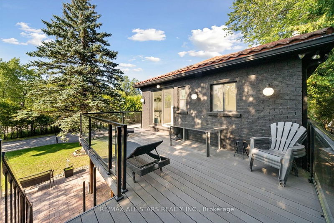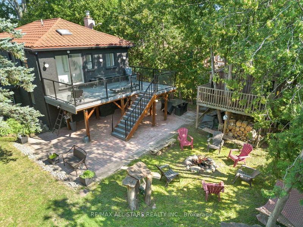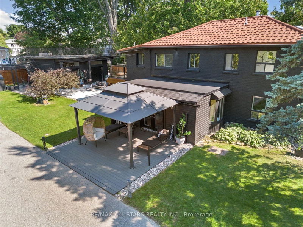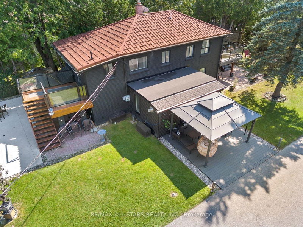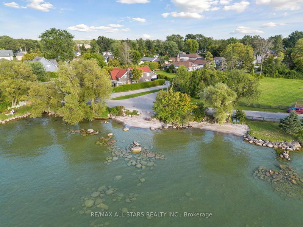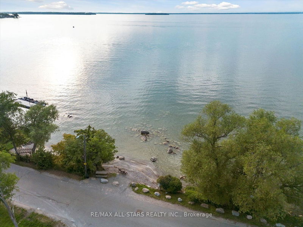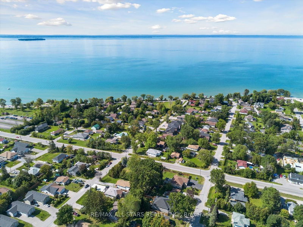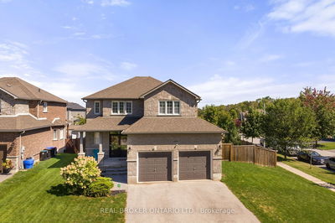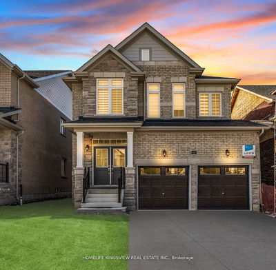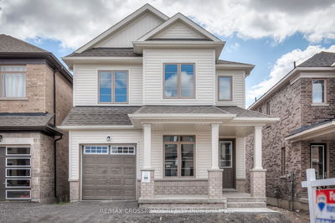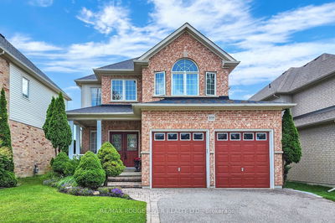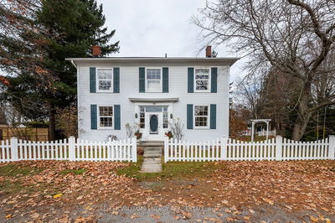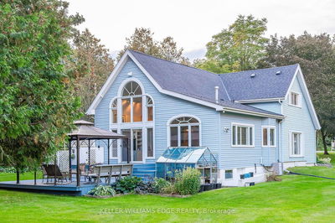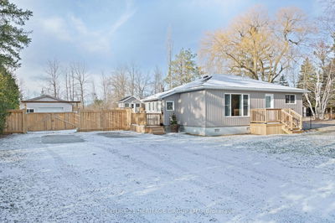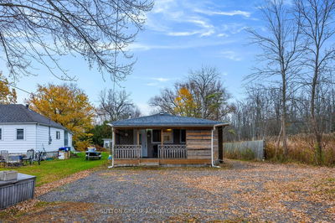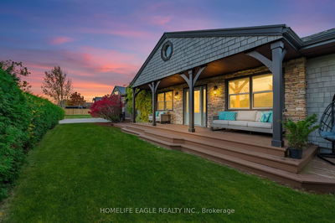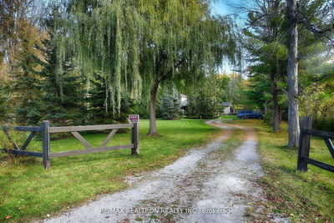Spectacular Investors Delight W/This Unique Lakeside Opportunity Offering A Fully Fenced & Gated "Compound Style" Premium Private Property Offering A Custom Built Solid All-Brick 3 Bed 2 Bath Luxury Inspired Spacious Family Home *PLUS An Executive Solid All-Brick 650Sq/F Modernized Coach House Which Comes Fully Updated & Self Contained W/Pillars, Quart Counters, Breakfast Bar & Almost 10Ft Ceilings... Marvel Over An Outstanding Sun Drenched Roof Top Patio Above Which Is An Entertainers Dream! Showcasing Multiple Walk-Outs T/O & Composite Decks W/Glass Rail. Open Concept Main Kitchen Features Quartzite Natural Stone Waterfall Island & Counters. Living Rm W/Stunning Stone Mantel, Fully Reno'd & Updated Bathrms W/Walk-In Showers, All New Porcelain Tile Floors, New Appliances & Light Fixtures. 90X150Ft Private Fenced Property, Just Steps To The Sandy Shores Of Beautiful Lake Simcoe & Various Beaches Including Residence Only Beach. 812Sqf Concrete Entertainment Pad, 2 Sheds & So Much More!
Property Features
- Date Listed: Monday, November 13, 2023
- Virtual Tour: View Virtual Tour for 799 Churchill Lane
- City: Georgina
- Neighborhood: Historic Lakeshore Communities
- Major Intersection: Metro Rd/Kennedy/Lake Dr
- Full Address: 799 Churchill Lane, Georgina, L0E 1S0, Ontario, Canada
- Kitchen: B/I Appliances, W/O To Patio, Combined W/Dining
- Living Room: Gas Fireplace, French Doors, Bay Window
- Kitchen: Open Concept, Centre Island, B/I Appliances
- Listing Brokerage: Re/Max All-Stars Realty Inc. - Disclaimer: The information contained in this listing has not been verified by Re/Max All-Stars Realty Inc. and should be verified by the buyer.

