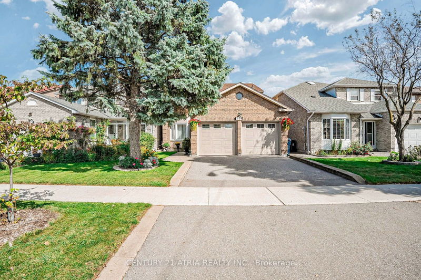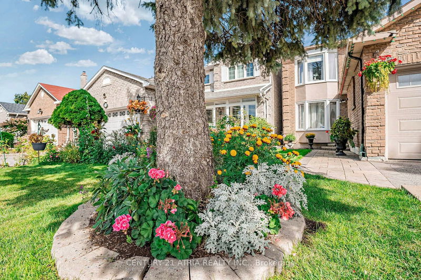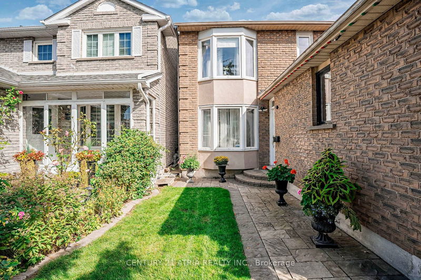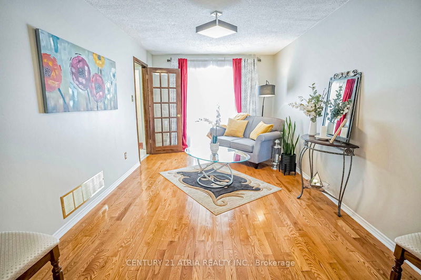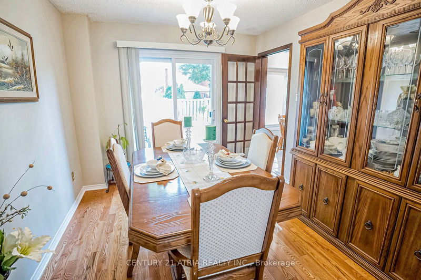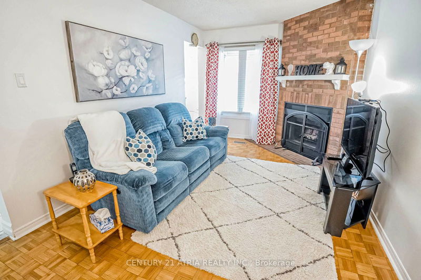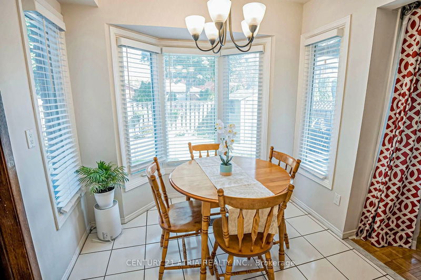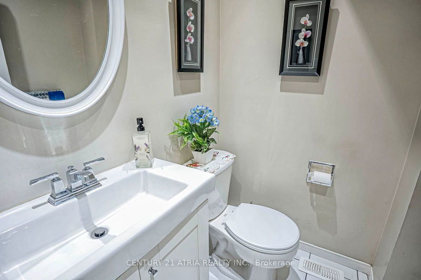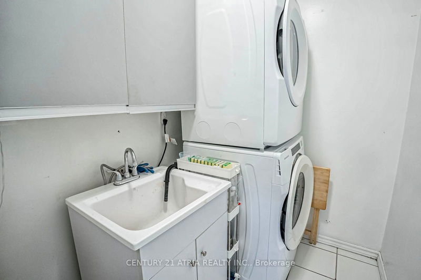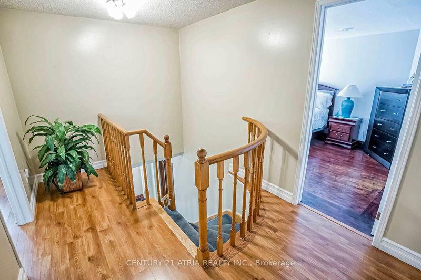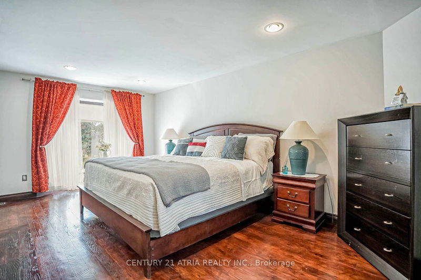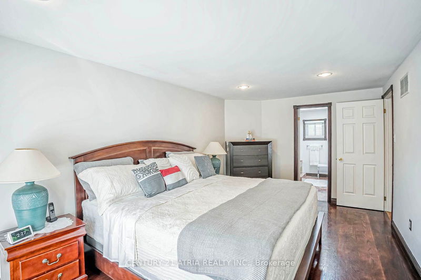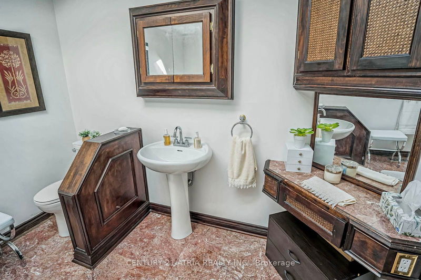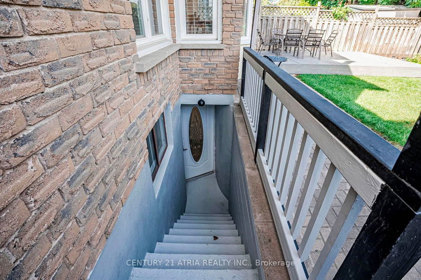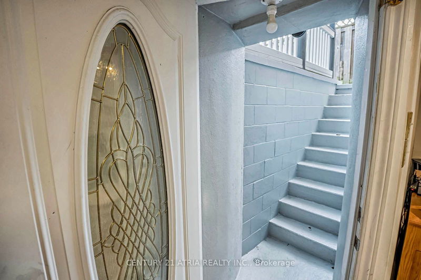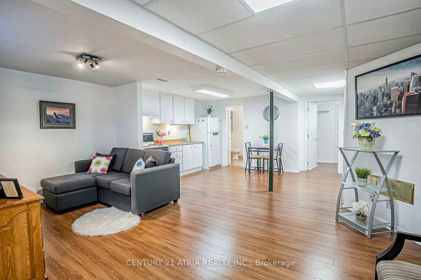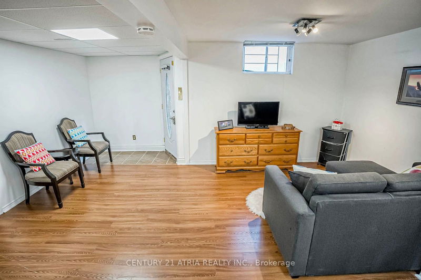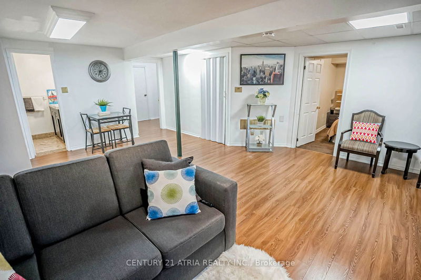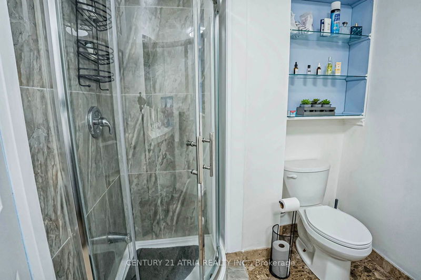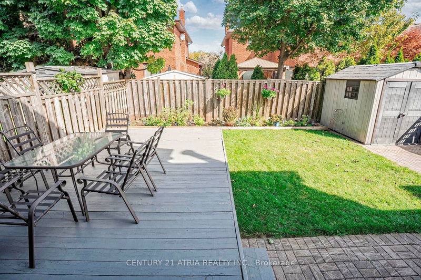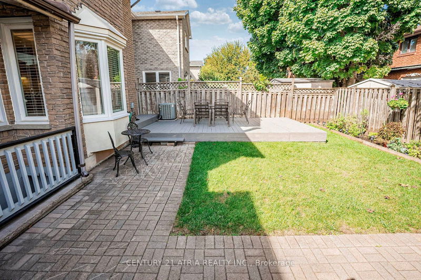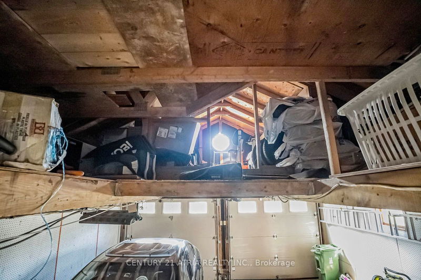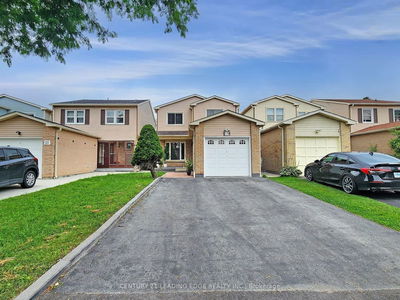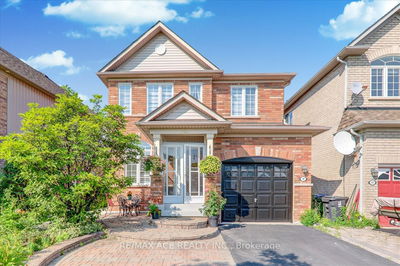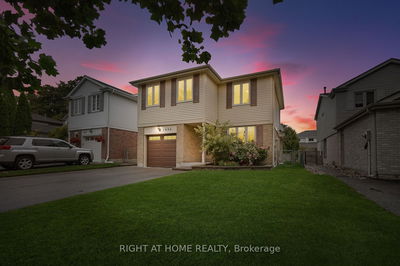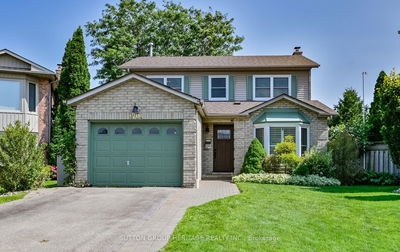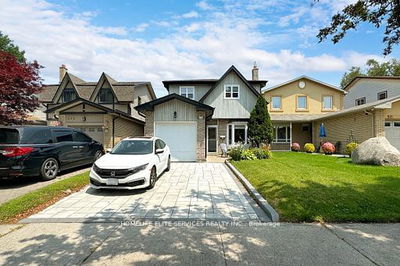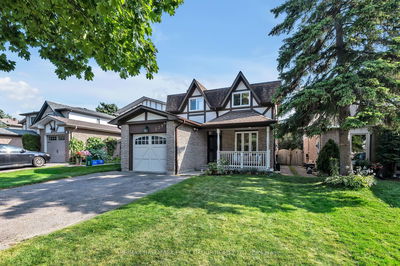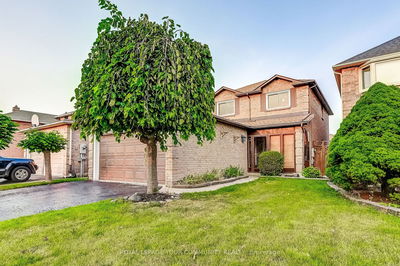Cared and loved for by the same family for over 27 years. Cozy family room with wood burning fireplace. Large Family room combined with Dining Room with upgraded hardwood floors. Master bedroom has a beautiful bay window and a walk in closet with window. Fabulous ensuite master bathroom with marble and large skylight for abundance of natural light! Many potlights throughout the home with dimmers: powder room, master bedroom, kitchen, 2nd bath upstairs. The backyard includes garden beds to fulfill your vegetable gardening desires + a shed to store all your garden needs. This house is minutes away from essential amenities, including TTC, 401 Highway, U of T (Scarborough Campus), Centennial College, Schools, Hospital, fitness centers, parks, grocery stores, Shopping & many more!!! **Basement Apartment W/ Full Kitchen and a Separate Entrance**
Property Features
- Date Listed: Sunday, September 29, 2024
- City: Toronto
- Neighborhood: Highland Creek
- Major Intersection: Morningside/Ellesmere
- Full Address: 119 Halfmoon Square, Toronto, M1C 3V2, Ontario, Canada
- Kitchen: Main
- Family Room: Main
- Kitchen: Bsmt
- Living Room: Bsmt
- Listing Brokerage: Century 21 Atria Realty Inc. - Disclaimer: The information contained in this listing has not been verified by Century 21 Atria Realty Inc. and should be verified by the buyer.


