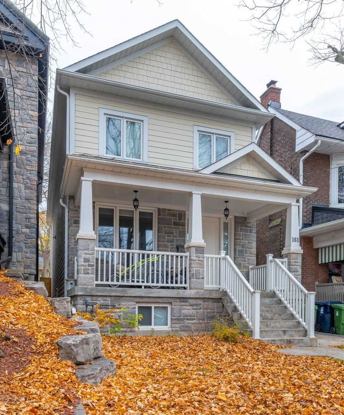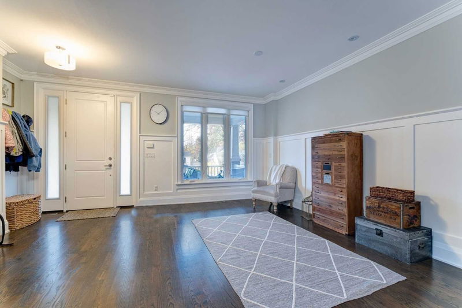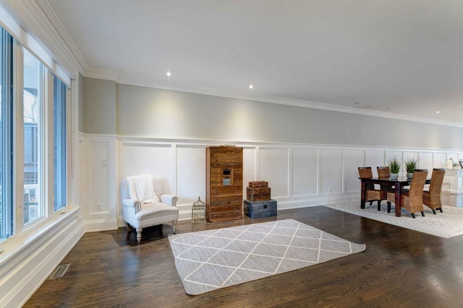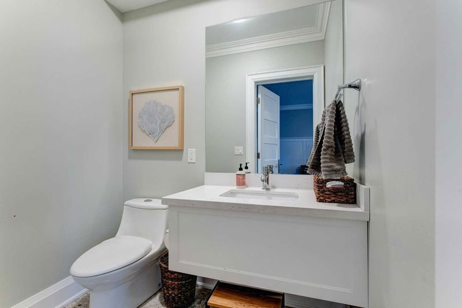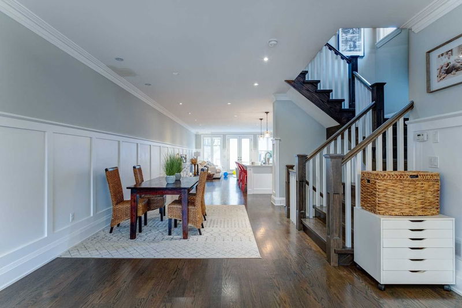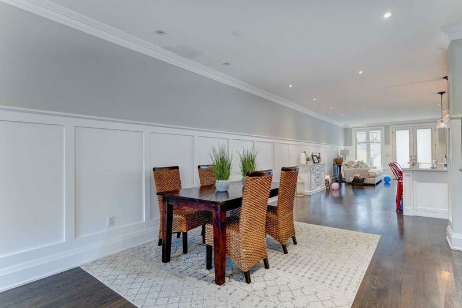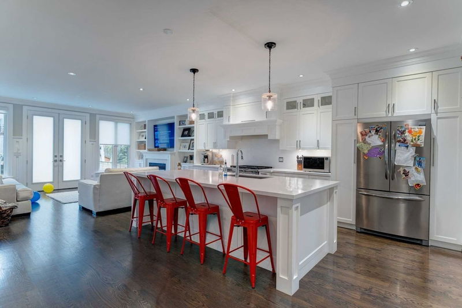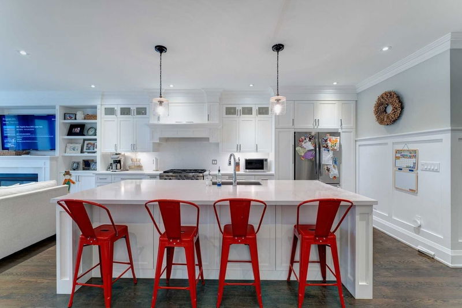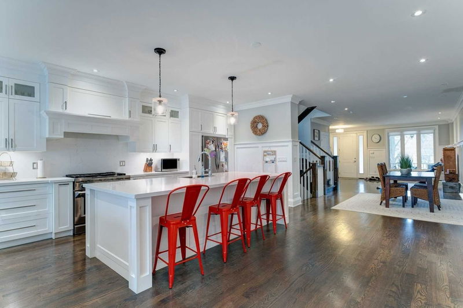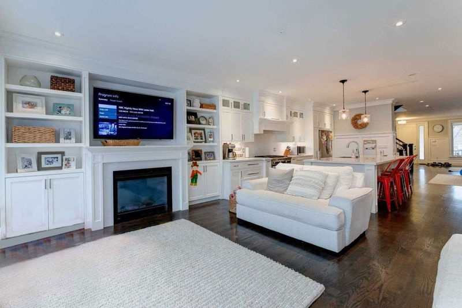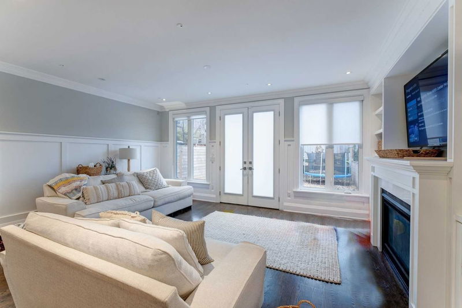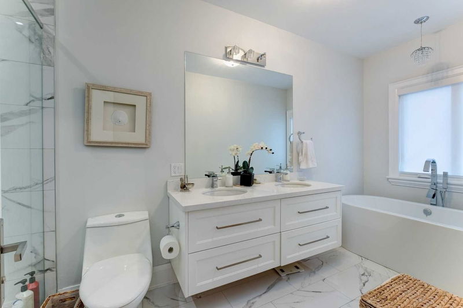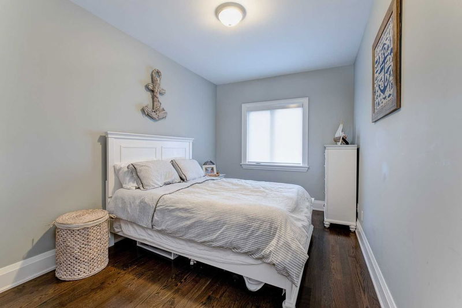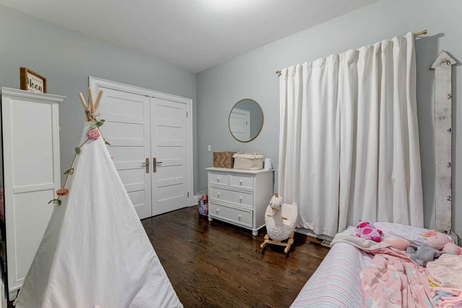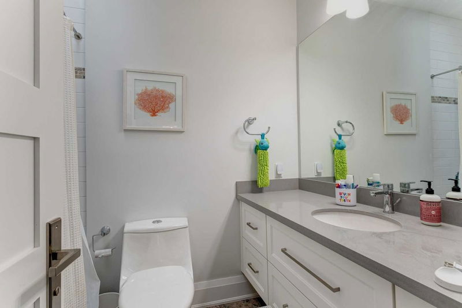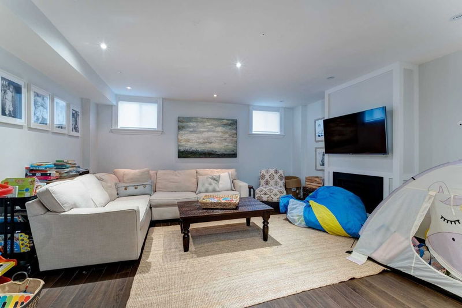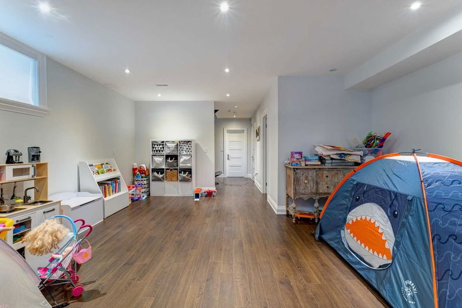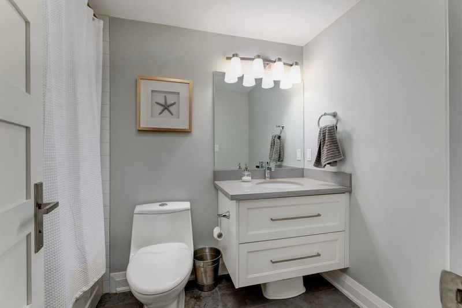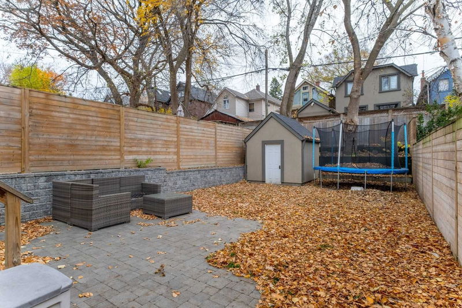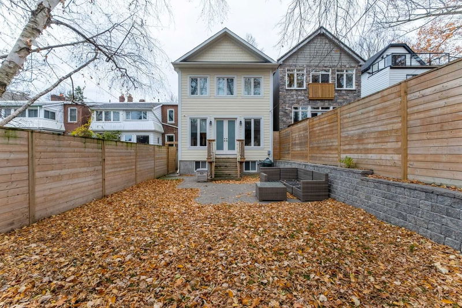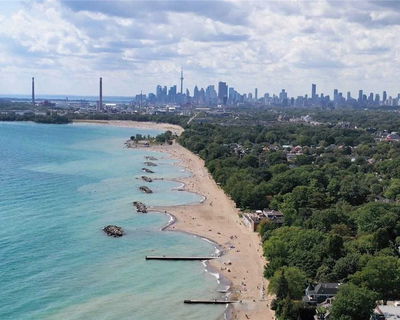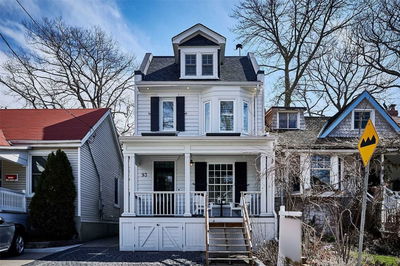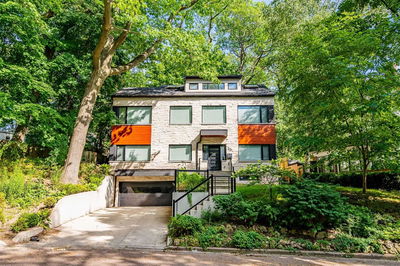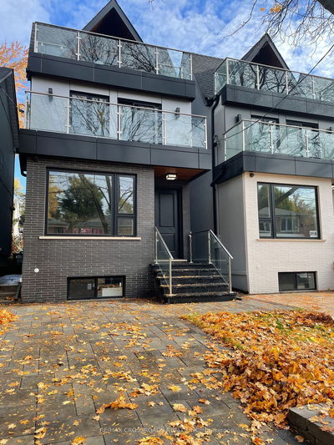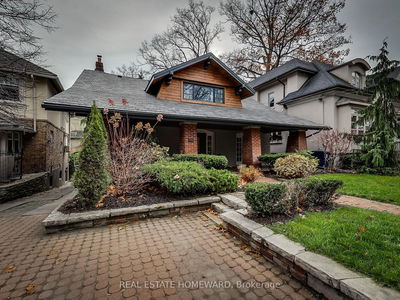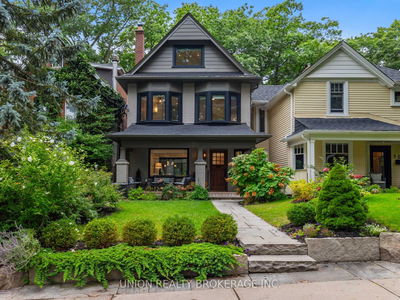Stunning, Custom Home In The Heart Of The Beaches. There Was Not A Single Detail Overlooked When This Home Was Built Just Over Five Years Ago. Main Floor Boasts Large Principal Rooms With A Beautiful Chef's Kitchen, Family Room With Built-Ins & Gas Fireplace And Walk Out To Large, Private Yard. Soaring Ceilings And Wainscotting Throughout The Main Floor. Four Large Bedrooms On The Second Floor Including The Principal Suite And Upper Level Laundry. Oversized Principal Room With Walk-In Closet And Five Piece Ensuite Bath Complete With Soaker Tub, Rainfall Shower And Double Sink. Bonus Bedroom On The Lower Level Along With A Giant Rec Room With Gas Fireplace, Full Bathroom And Additional Storage Space. Short Stroll To All The Shops And Restaurants Along Queen Street And A Quick Walk To The Lake. This Home Has It All!!
Property Features
- Date Listed: Monday, November 14, 2022
- City: Toronto
- Neighborhood: The Beaches
- Major Intersection: Queen & Waverley
- Living Room: Hardwood Floor, Double Closet, Wainscoting
- Kitchen: Hardwood Floor, Centre Island, Stainless Steel Appl
- Family Room: Gas Fireplace, B/I Shelves, W/O To Yard
- Listing Brokerage: Union Realty Brokerage Inc., Brokerage - Disclaimer: The information contained in this listing has not been verified by Union Realty Brokerage Inc., Brokerage and should be verified by the buyer.

