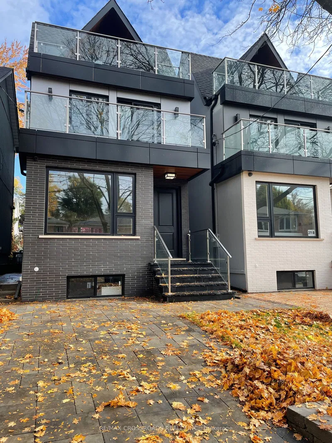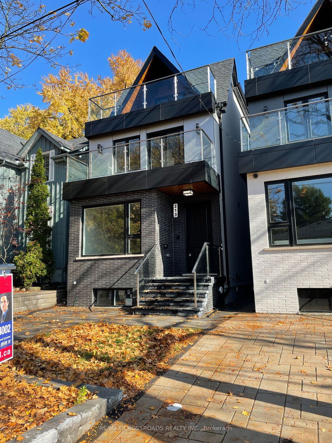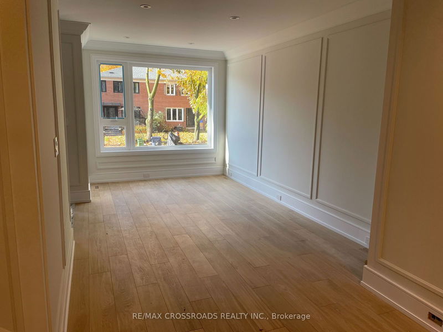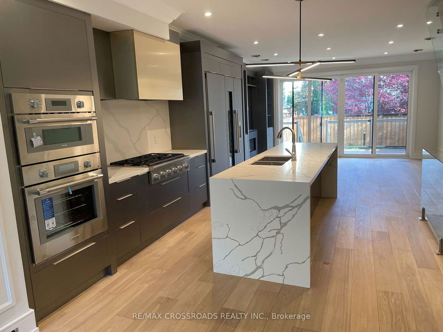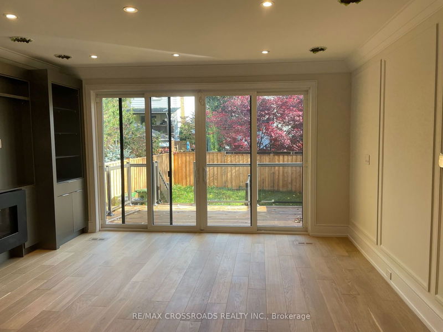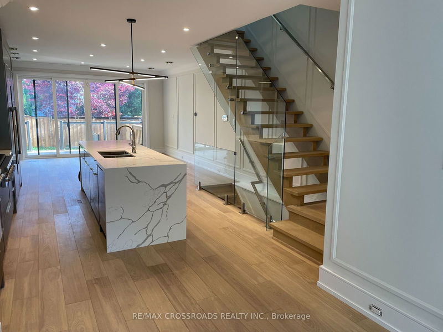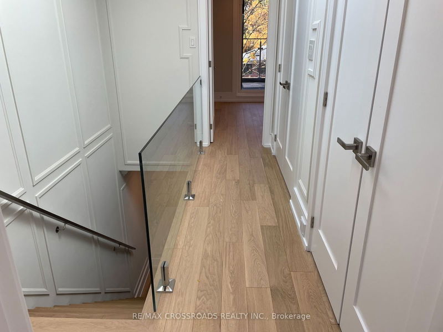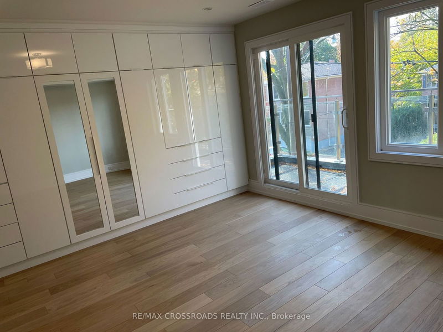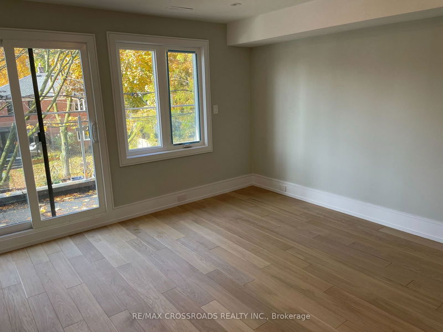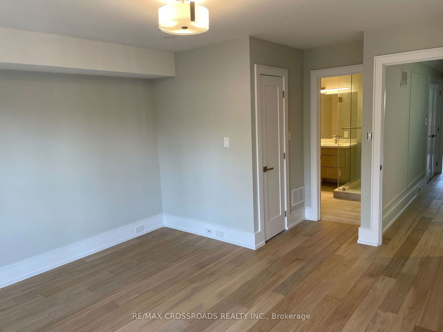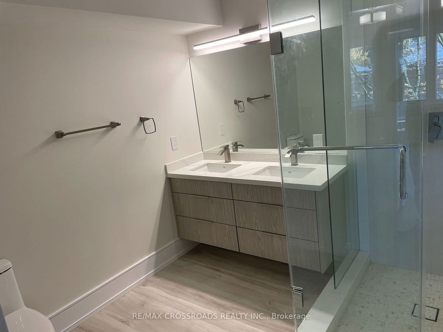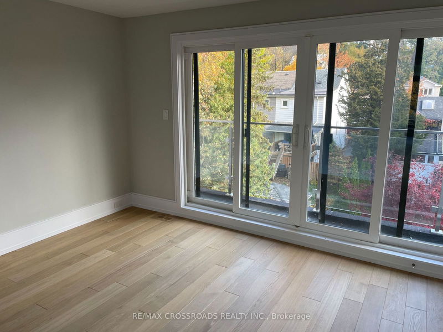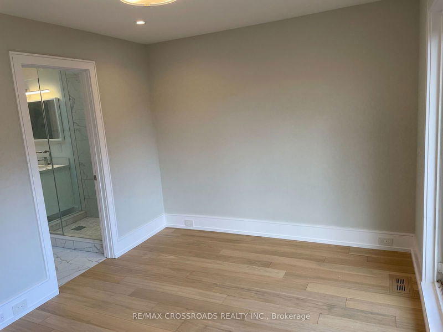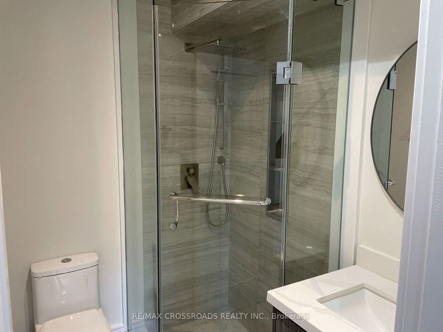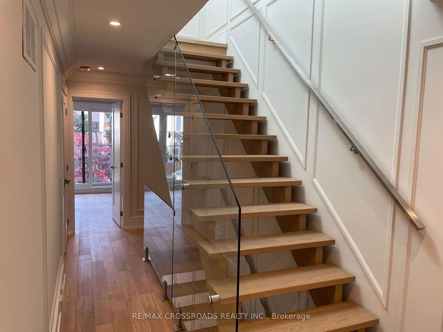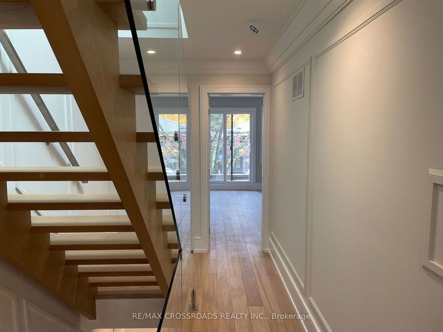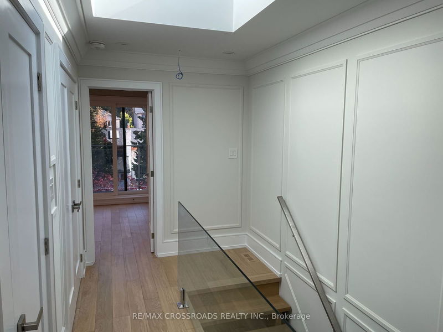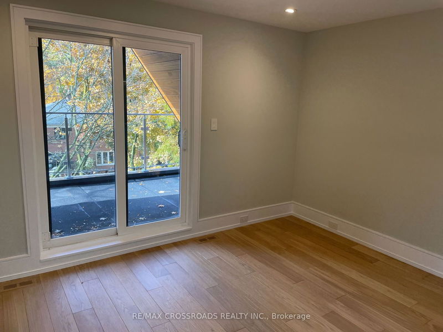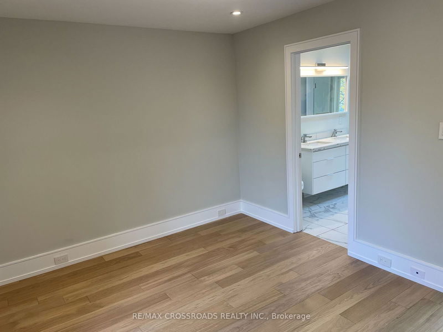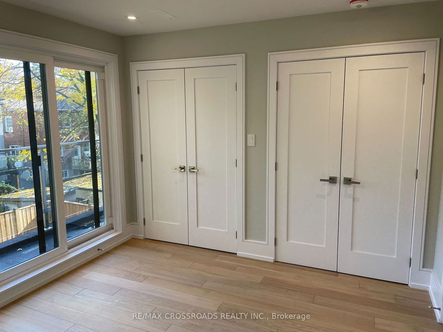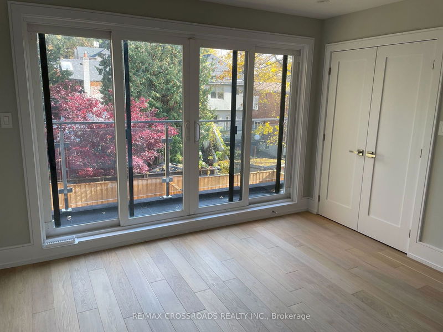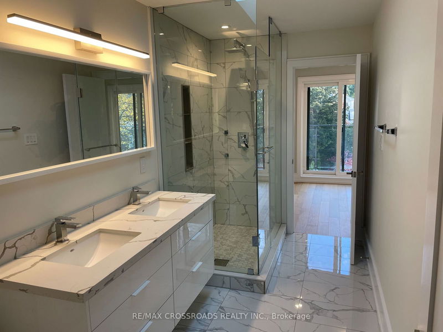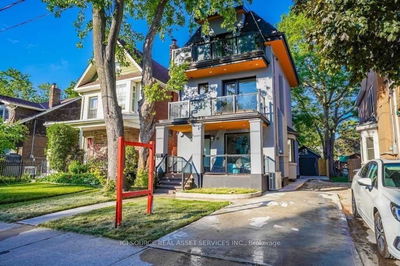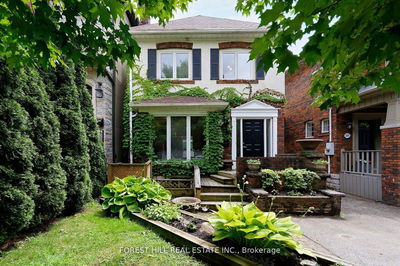Luxurious Detached Modern Home On A Quiet Cul De Sac In The Heart Of Beaches Area, 4 Bedrooms, East And West View Balconies Plus 5 Stylish Washrooms. Main Floor Featuring Open Concept, Spacious Layout Boasting Quality Build & Excellent Craftsmanship. High Ceiling & Gleaming Hardwood Floors. Sun filled Living Room With Fireplace. Gorgeous Custom-Built Gourmet Kitchen W High-End S/S Appliances. Fully Fenced Backyard And Entertaining Deck. Lovely Master Bedroom W/En-suite And Walk-In Closet. Second Bedroom With En-Suite & Extra-Large Closets. Good Sizes Other Two Bedrooms W/Semi En-suite. Huge Basement With 8 Ft Ceiling, Potential In-Law Suite & Separate Walkout. Heated Basement Floor Plus Outside Stairs, Large Recreational Room And 3 Pc Washroom. Won't Last Long.
Property Features
- Date Listed: Tuesday, September 24, 2024
- City: Toronto
- Neighborhood: The Beaches
- Major Intersection: Woodbine Ave & Kingston Rd
- Living Room: Hardwood Floor, O/Looks Frontyard, Combined W/Dining
- Kitchen: Hardwood Floor, Stainless Steel Appl, Centre Island
- Family Room: Hardwood Floor, O/Looks Backyard, Fireplace
- Listing Brokerage: Re/Max Crossroads Realty Inc. - Disclaimer: The information contained in this listing has not been verified by Re/Max Crossroads Realty Inc. and should be verified by the buyer.

