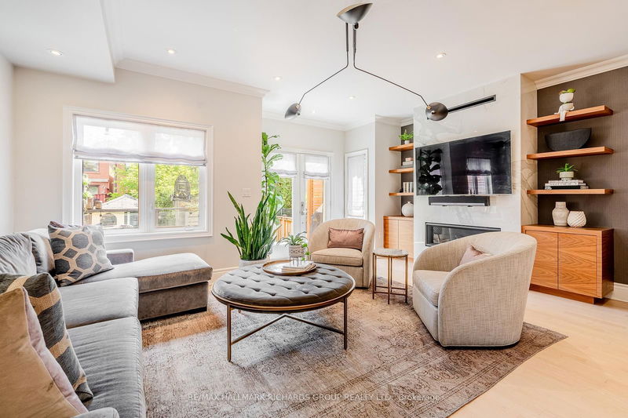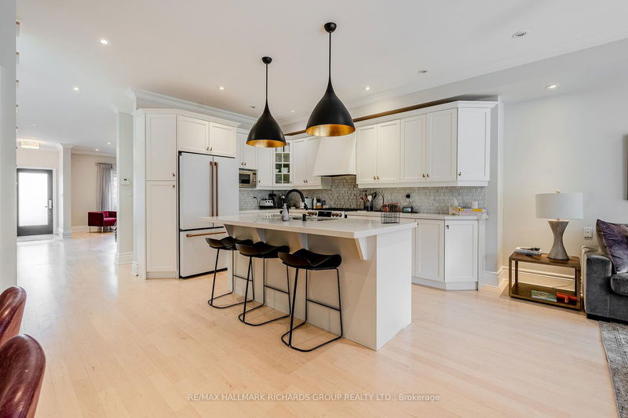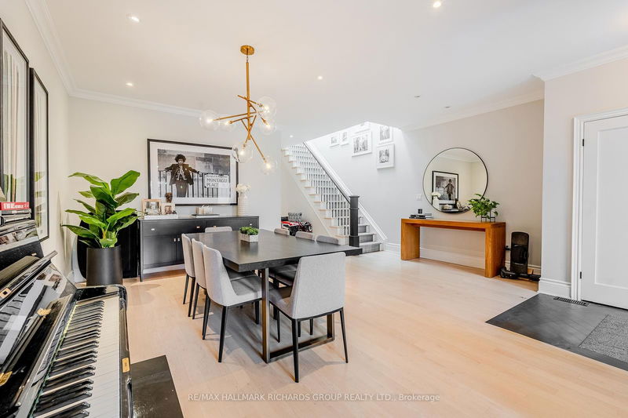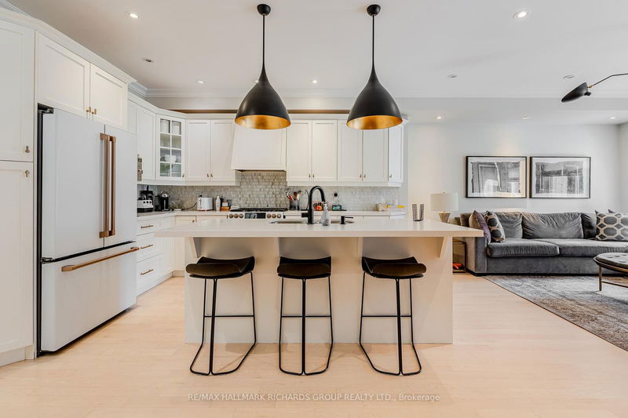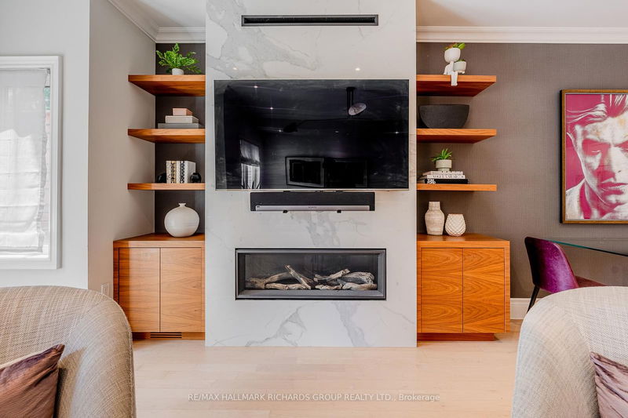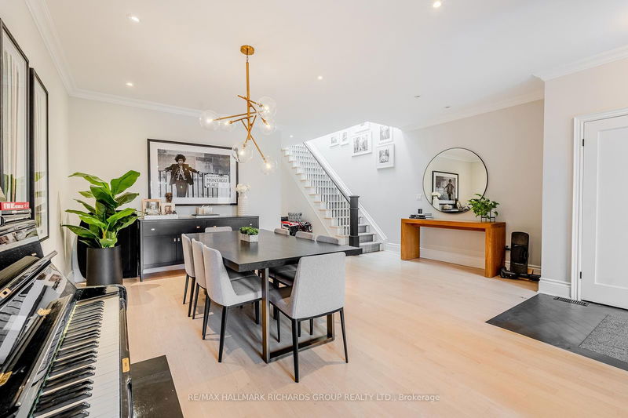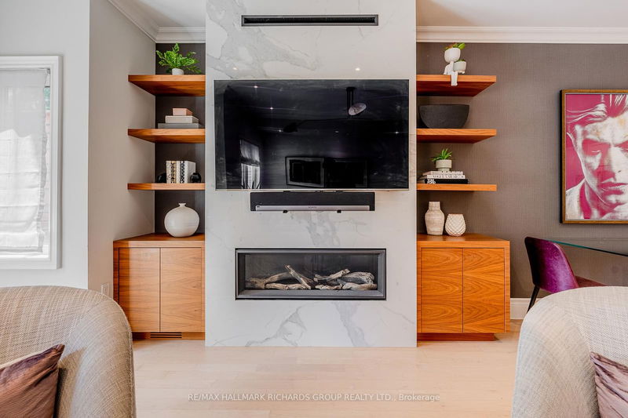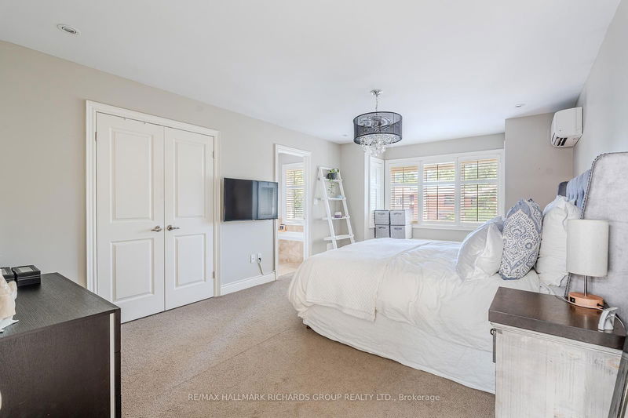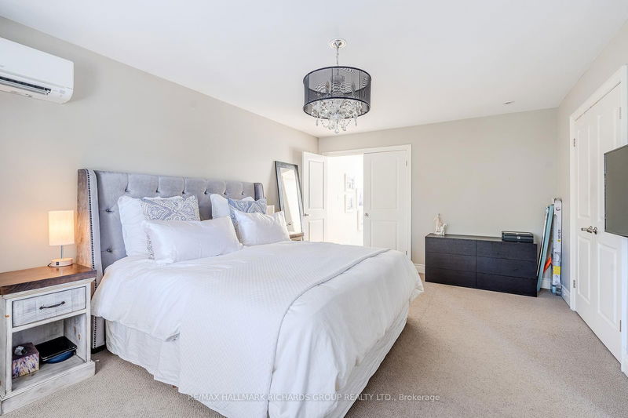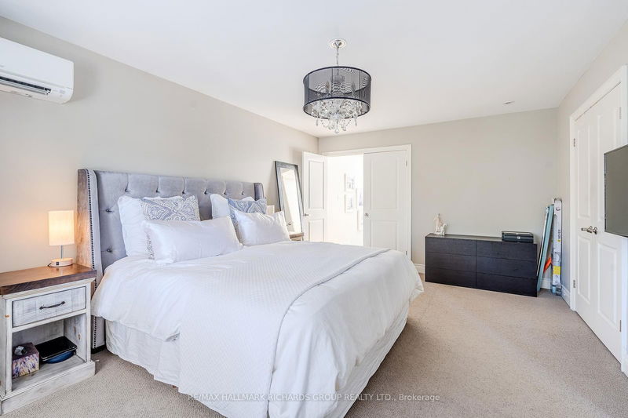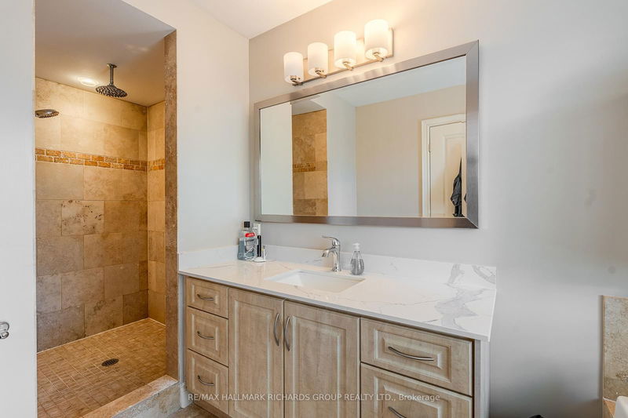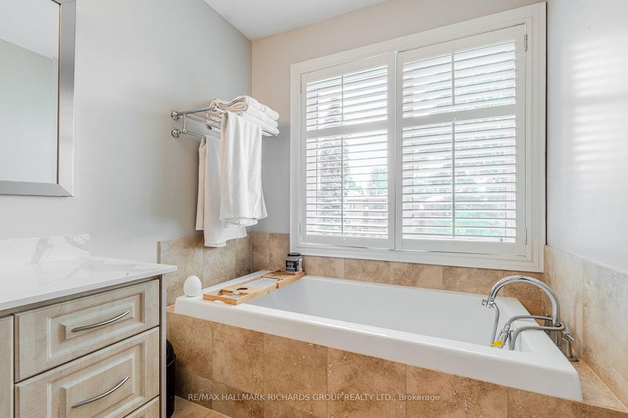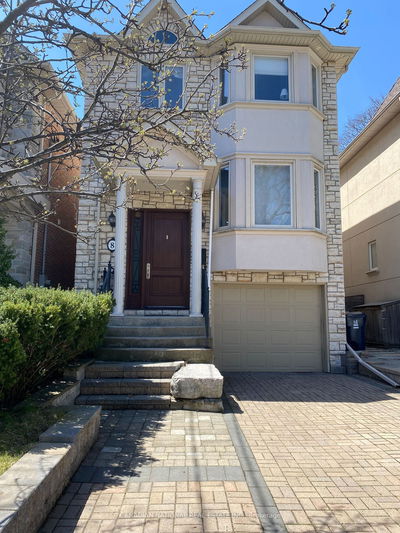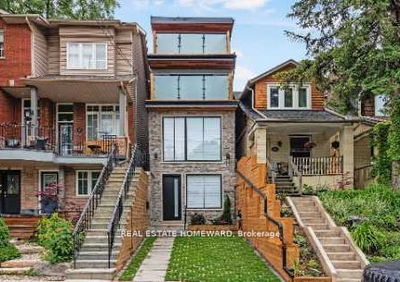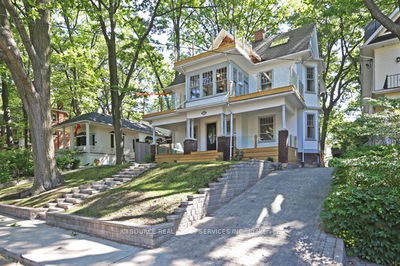Experience luxury living in this stunning 4-bedroom, 4-bathroom detached home with parking, ideally situated in the heart of the Beaches in the coveted Courcelette School district. The renovated main floor boasts a bright, spacious living and dining area with modern fixtures and an incredible chef's kitchen equipped with high-end appliances, double ovens, sleek cabinetry, and a large island. The kitchen flows seamlessly into the family room, which opens to a beautifully landscaped backyardperfect for entertaining. The spacious primary bedroom features a 4-piece ensuite, providing a luxurious retreat. The finished basement offers versatile space for a home office, gym, or entertainment area. Centrally located, this home offers easy access to the Beach, lakefront, and some of the city's best parks and bike trails. Public transit is readily available, with the Main GO Train station, streetcar, and Victoria Park subway station (with ample parking available) nearby for a swift downtown commute. Enjoy the vibrant shops and restaurants of Kingston Rd Village and Queen St, all within walking distance. Top-rated schools like Courcelette Public School, Neil McNeil, and Malvern Secondary School are just steps away, making this home perfect for executives and families.
Property Features
- Date Listed: Tuesday, September 10, 2024
- City: Toronto
- Neighborhood: The Beaches
- Major Intersection: Kingston & Victoria Park
- Full Address: 181 Blantyre Avenue, Toronto, M1N 2R6, Ontario, Canada
- Living Room: Open Concept, Combined W/Dining, Pot Lights
- Kitchen: Open Concept, Centre Island, Pot Lights
- Family Room: W/O To Deck, Large Window, Fireplace
- Family Room: Window, Pot Lights, B/I Shelves
- Listing Brokerage: Re/Max Hallmark Richards Group Realty Ltd. - Disclaimer: The information contained in this listing has not been verified by Re/Max Hallmark Richards Group Realty Ltd. and should be verified by the buyer.

