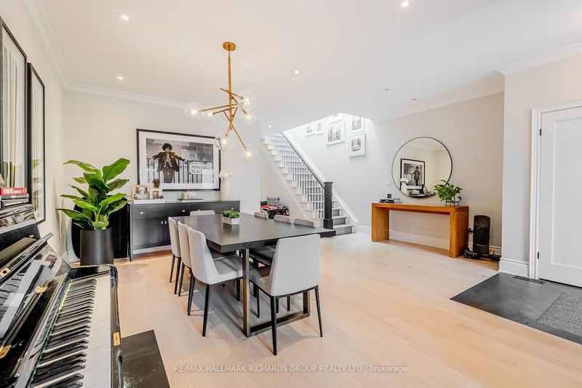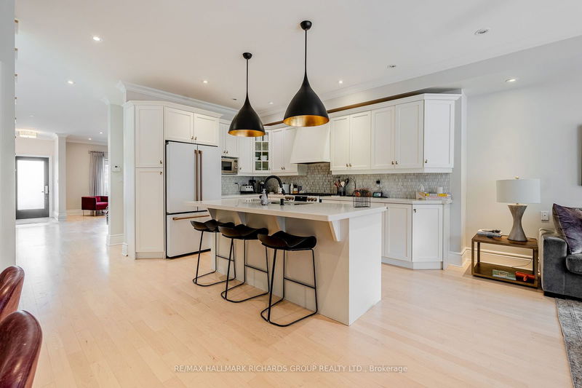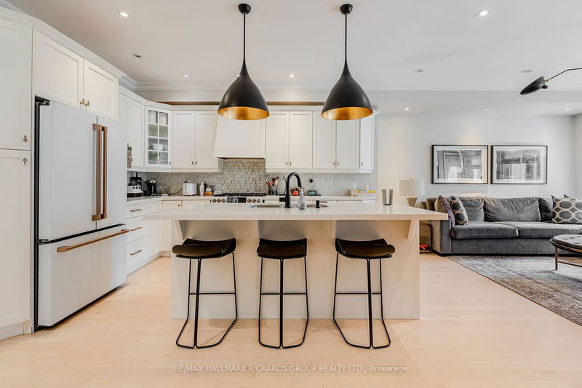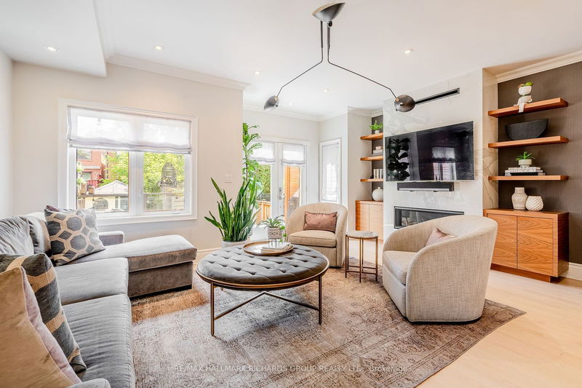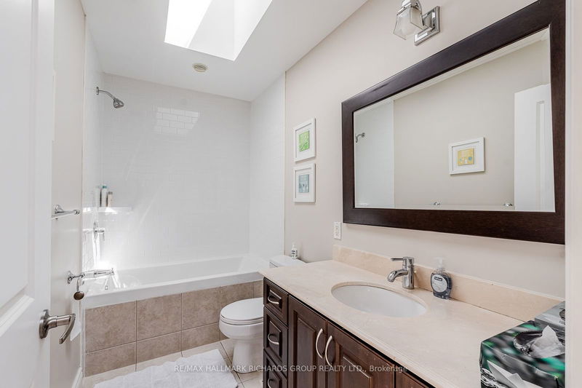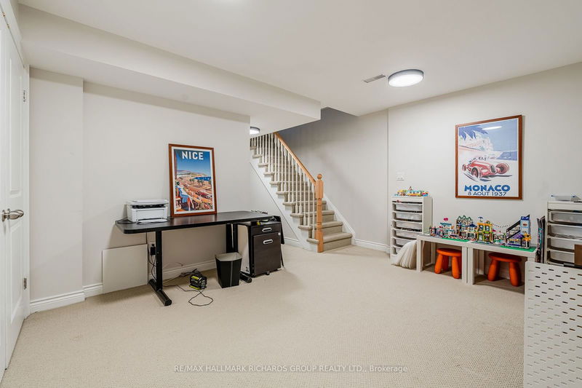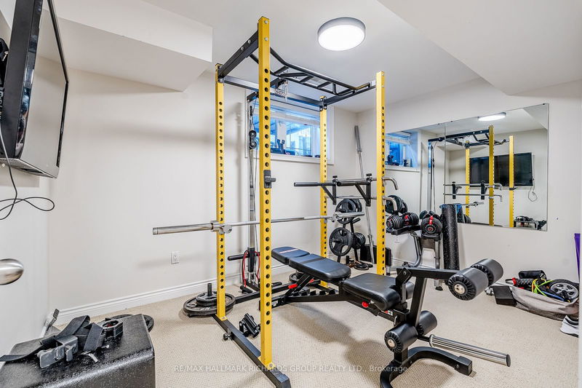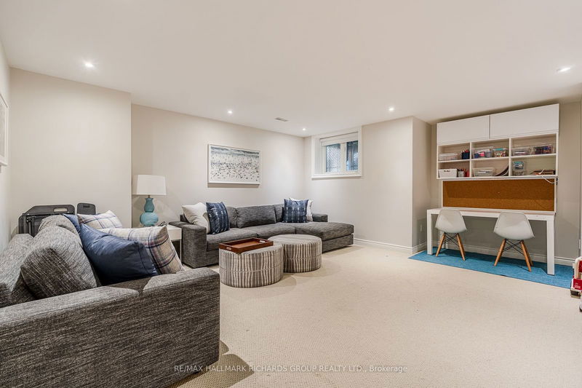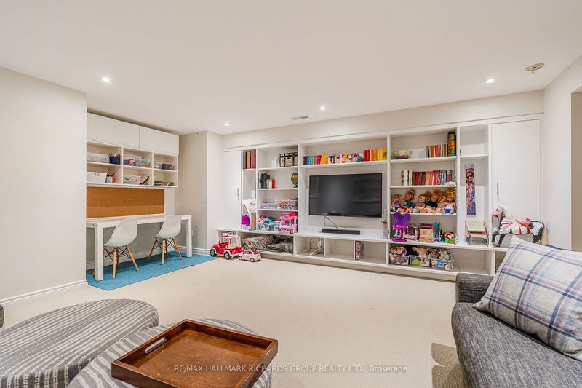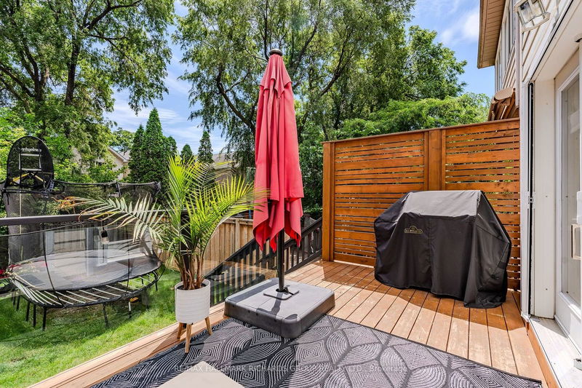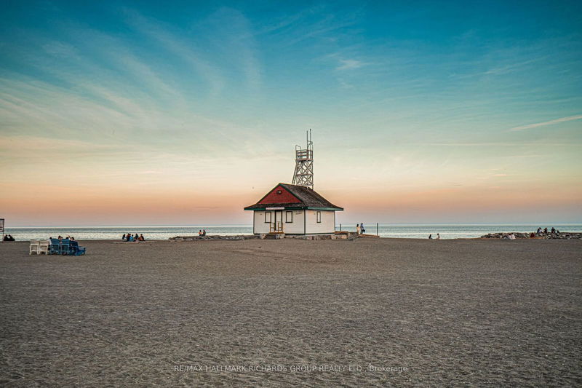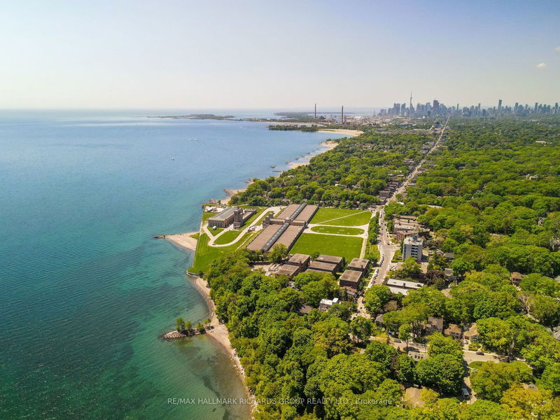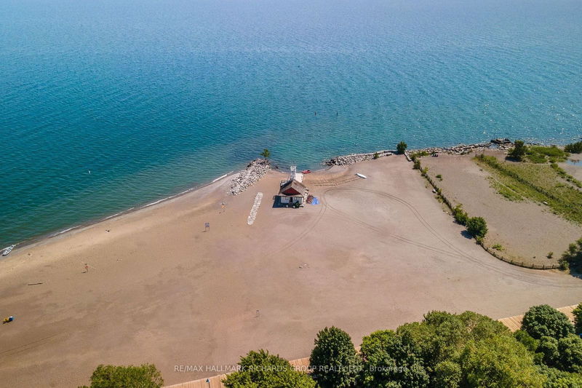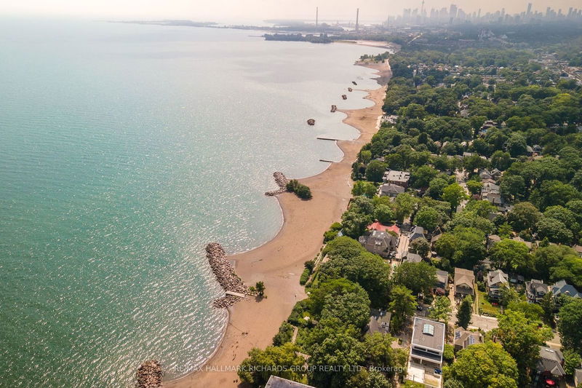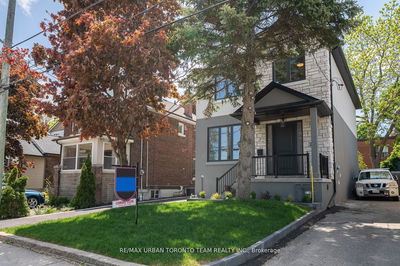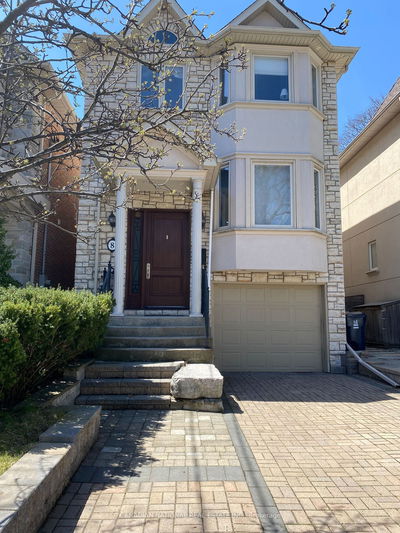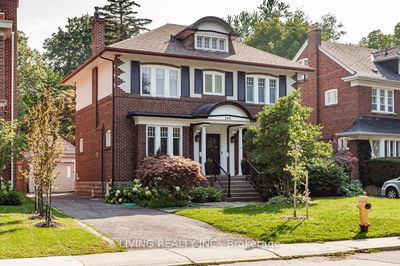This stunning 4-bedroom, 4-bathroom detached house is located in the best part of the Beach within the highly sought-after Courcelette School district. The main floor has been completely renovated, featuring a bright and spacious living and dining area with modern fixtures, an incredible chef's kitchen with high-end appliances, sleek cabinetry, double ovens, a large island, and a cozy family room that opens to the backyard. The spacious primary bedroom includes a 4-piece ensuite and its own separate air conditioning unit to adjust the temperature for optimal sleep conditions . The finished basement adds extra living space, perfect for a home office, a gym, guest bedroom, and entertainment area. The east-facing backyard is perfect for outdoor activities and relaxation. With 1 parking spot, this home is walking distance to the Beach and stunning lake views at the water treatment plant, as well as Kingston Rd village. Top-rated Courcelette Public School, Neil McNeil, and Malvern Secondary School are all just a short walk away. Plus, the house is conveniently close to transit, making commuting a breeze. Move in before the first day of school with flexibility into September! Recent upgrades include: a brand new roof in June 2024, backyard shed and bedrooms newly painted, and carpets professionally cleaned.
Property Features
- Date Listed: Monday, July 15, 2024
- City: Toronto
- Neighborhood: Birchcliffe-Cliffside
- Major Intersection: Kingston & Victoria Park
- Full Address: 181 Blantyre Avenue, Toronto, M1N 2R6, Ontario, Canada
- Living Room: Open Concept, Combined W/Dining, Pot Lights
- Kitchen: Open Concept, Centre Island, Pot Lights
- Family Room: W/O To Deck, Large Window, Fireplace
- Family Room: Window, Pot Lights, B/I Shelves
- Listing Brokerage: Re/Max Hallmark Richards Group Realty Ltd. - Disclaimer: The information contained in this listing has not been verified by Re/Max Hallmark Richards Group Realty Ltd. and should be verified by the buyer.



