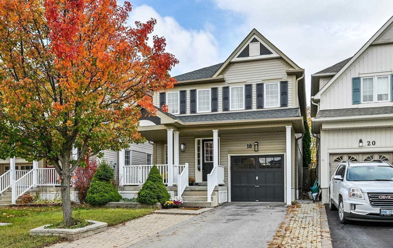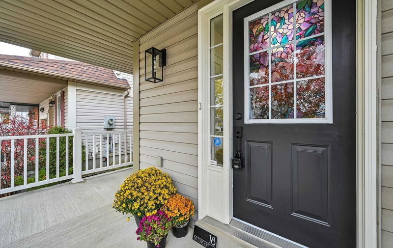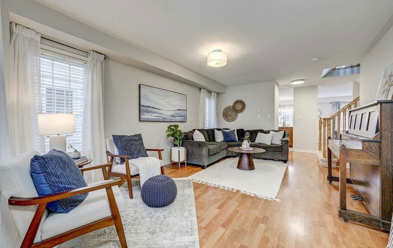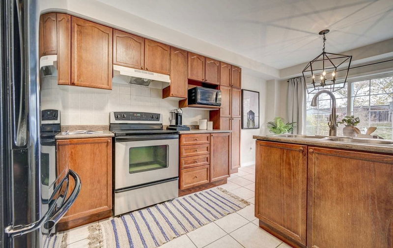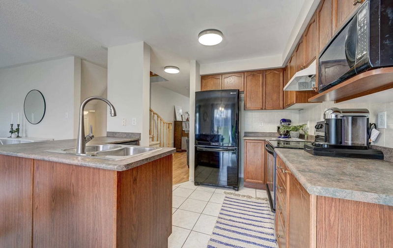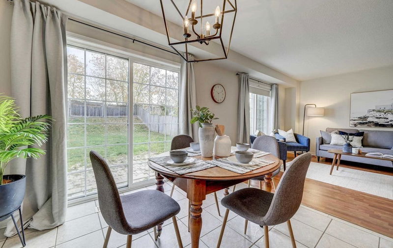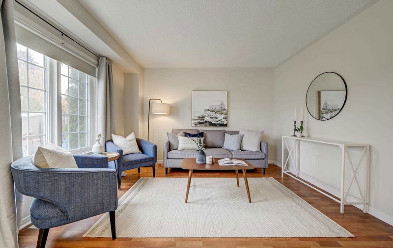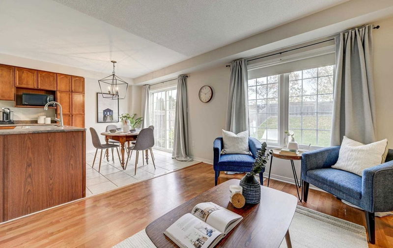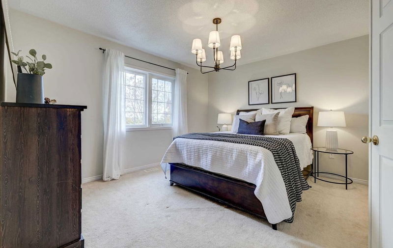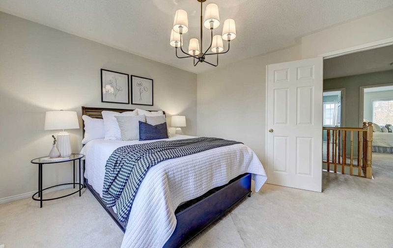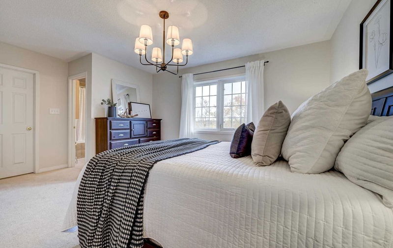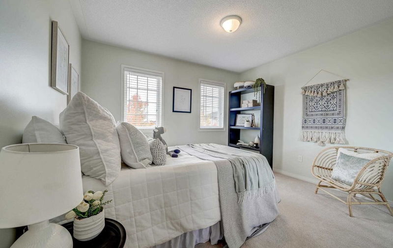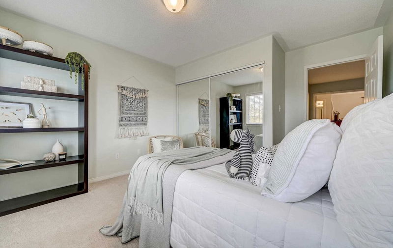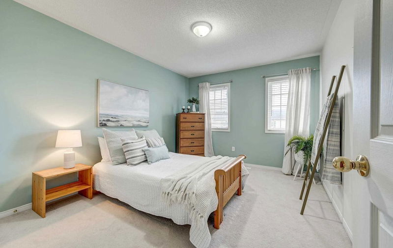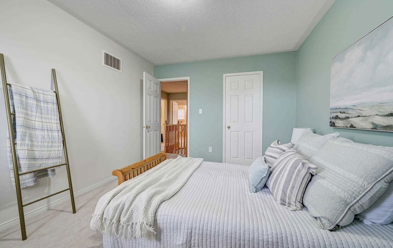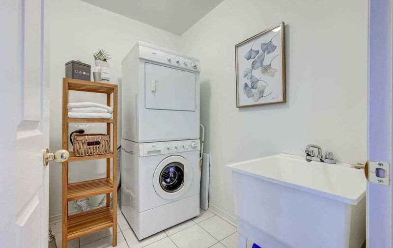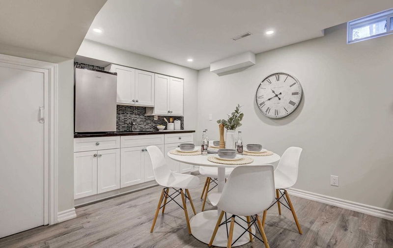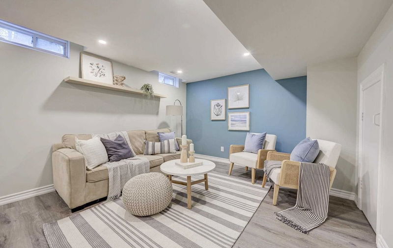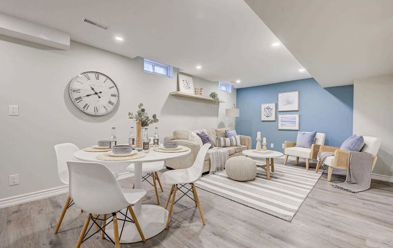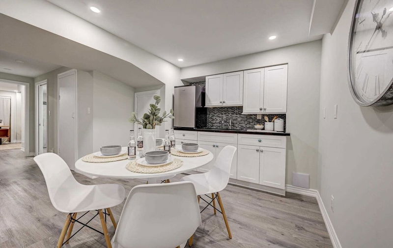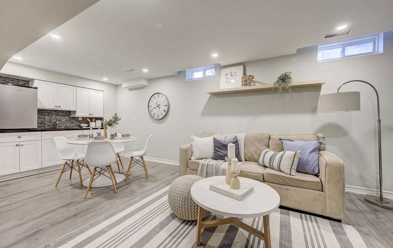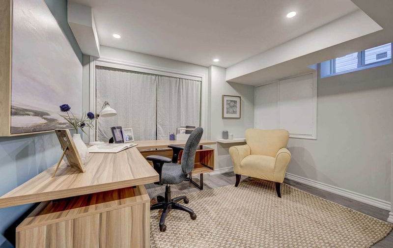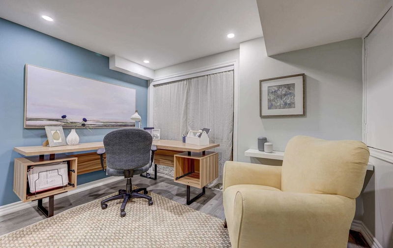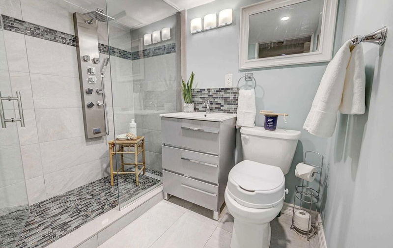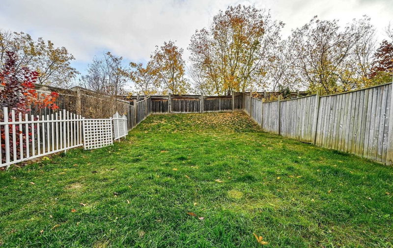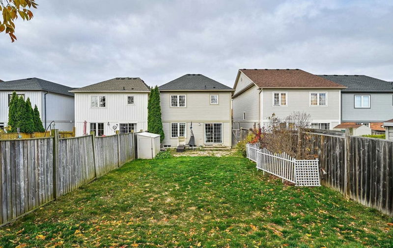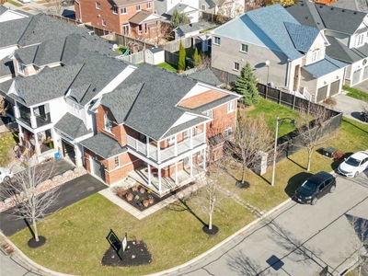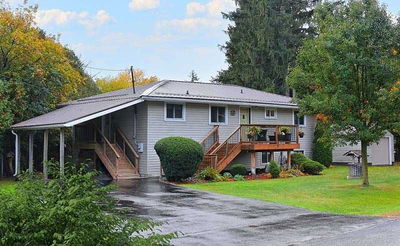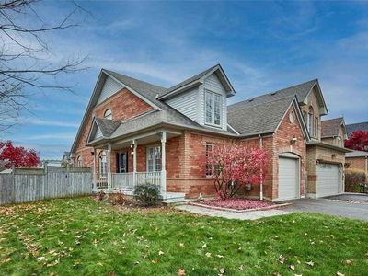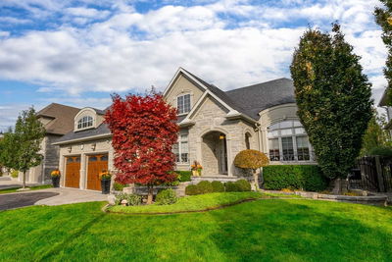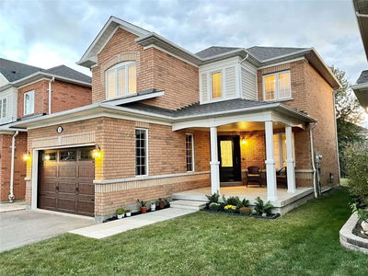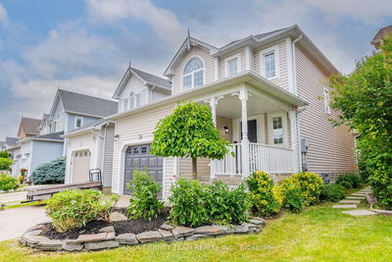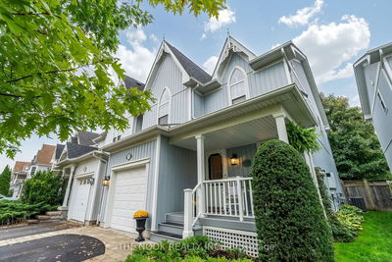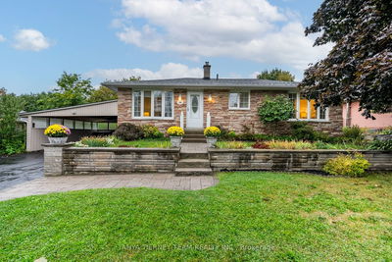Welcome To 18 Settler's Court In Highly Sought-After Brooklin! Situated On A Quiet Court W/121 Ft Deep Lot And No Neighbours Behind!!! Freshly Painted Main Floor W/Living Room & Open-Concept Kitchen/Great Room. Eat-In Kitchen W/Patio Doors Walks Out To Backyard. Interior Access To Garage. Upstairs, The Primary Bedroom Has Double Door Entry, O/L Backyard, 4-Pc Ensuite & A Walk-In Closet. Two Generous-Sized Bedrooms W/Walk-In Closet In One. Second Level Laundry Room. Finished Basement (2018) Includes A Full Living Room W/Kitchenette, Bar Fridge, Sink & Quartz Counters, Bedroom/Office With Closet, 3-Pc Bathroom With Spa-Like Shower & An Acorn Stair Lift (Gwo). In The Winchester/St. Leo's School Area. Parking For 2 Vehicles In Driveway, No Sidewalks To Maintain In Winter. Close To 407 And 412 Highways For Easy Commutes!
Property Features
- Date Listed: Wednesday, November 16, 2022
- City: Whitby
- Neighborhood: Brooklin
- Major Intersection: Winchester & Anderson
- Full Address: 18 Settler's Court, Whitby, L1M2L3, Ontario, Canada
- Living Room: Laminate, Closet, Window
- Kitchen: Ceramic Floor, Centre Island, Eat-In Kitchen
- Family Room: Laminate, Combined W/Kitchen, W/O To Yard
- Living Room: Laminate, Breakfast Area, Stair Assist
- Listing Brokerage: Sutton Group-Heritage Realty Inc., Brokerage - Disclaimer: The information contained in this listing has not been verified by Sutton Group-Heritage Realty Inc., Brokerage and should be verified by the buyer.

