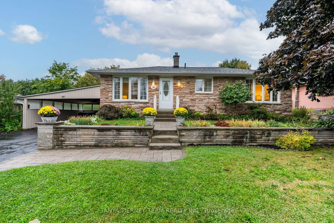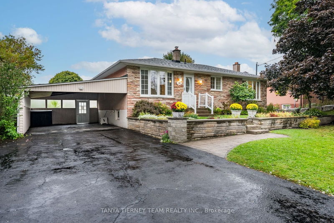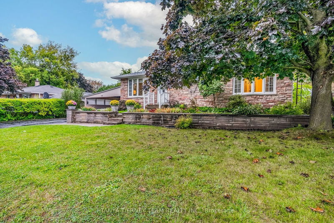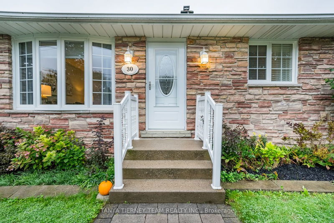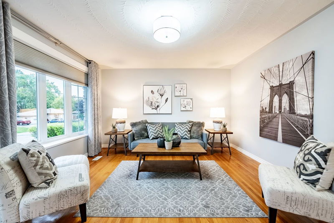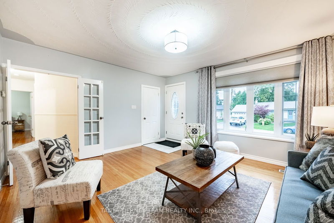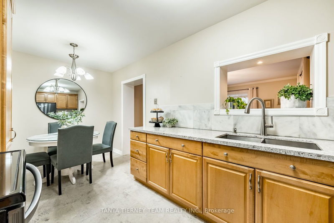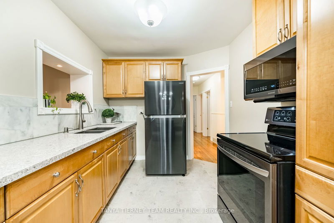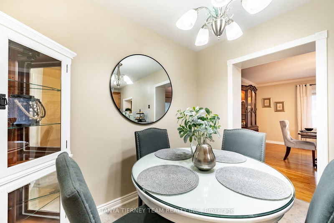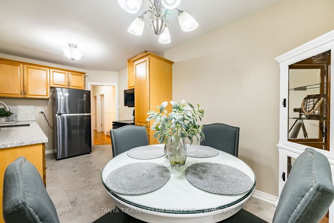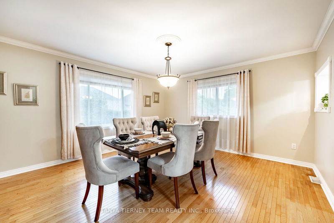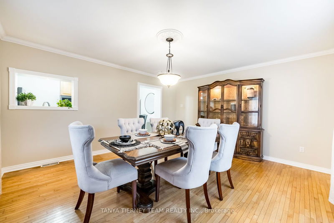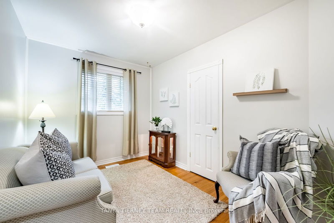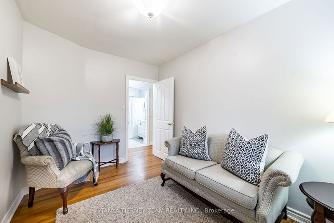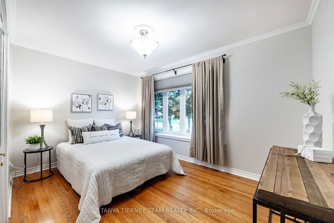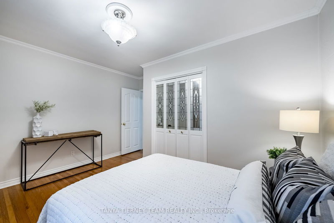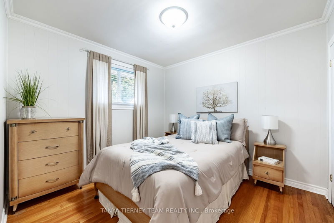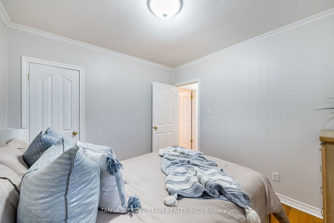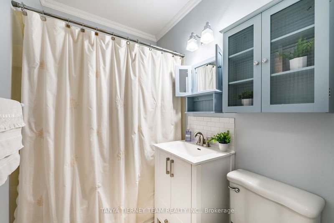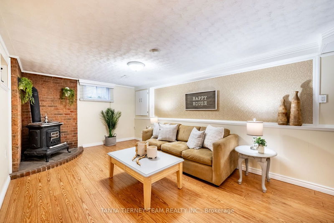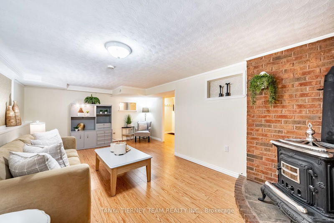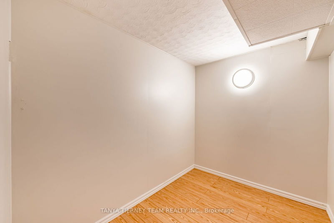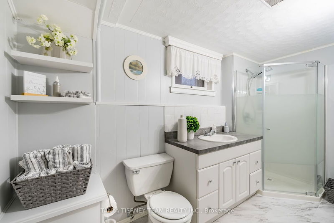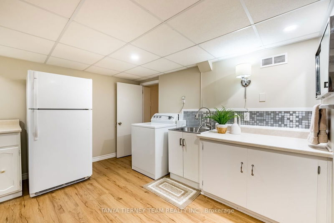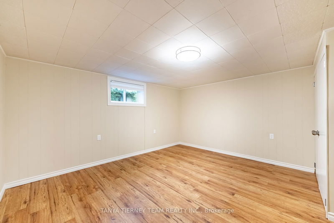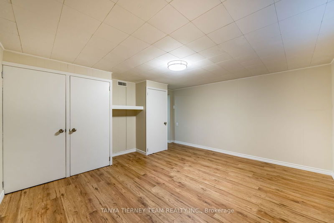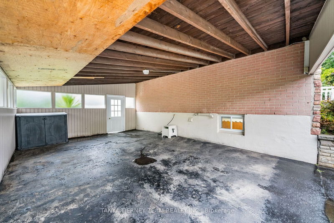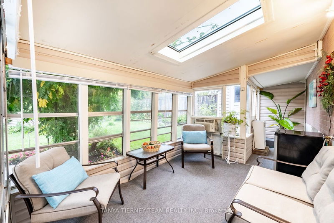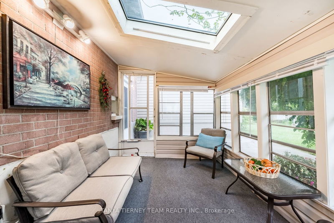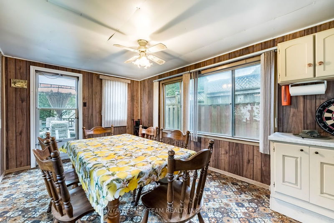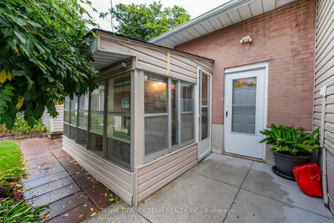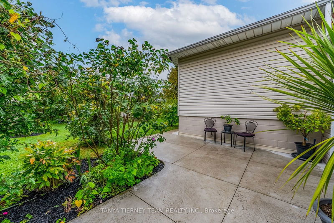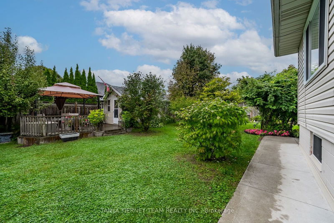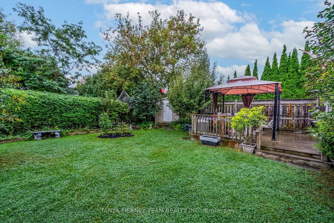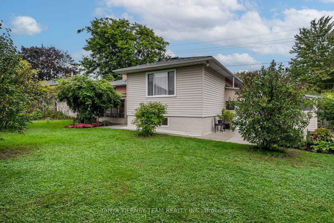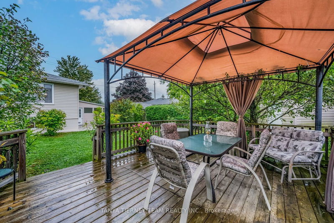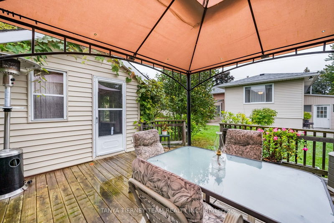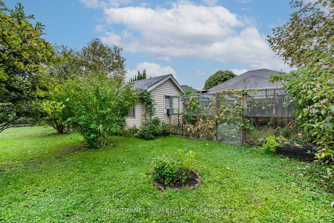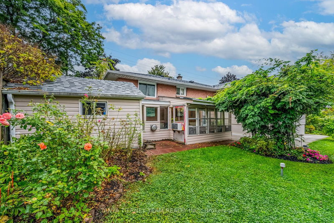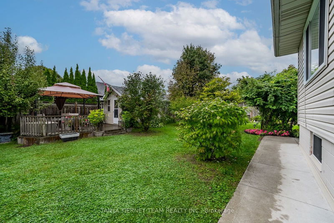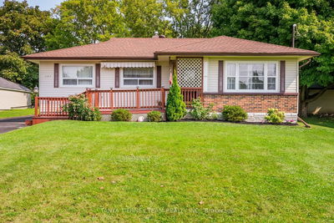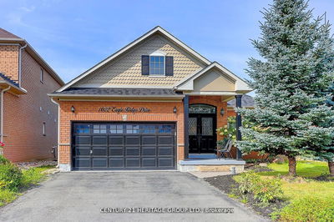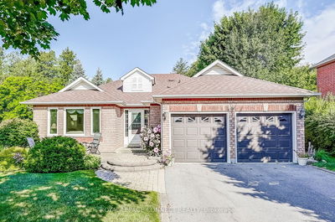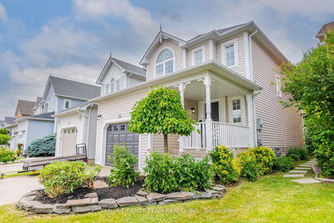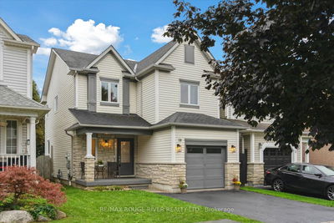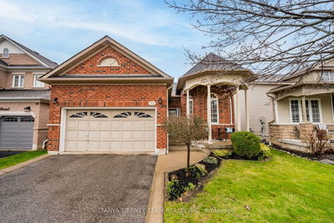This original owner 3+2 bedroom family home is nestled on a premium 75x109 ft lot in the rarely offered Old Brooklin community! Immaculate & beautifully upgraded through the years including Kingston stone front exterior, the eat-in kitchen with stainless steel appliances ('22), gorgeous granite counters with under mount sink ('20), backsplash & pantry. Spacious dining room with elegant crown moulding make this home perfect for entertaining! Family room with french doors & front garden views from the picture window. The main level offers 3 generous bedrooms, all will great closet space. Room to grow in the fully finished basement featuring separate side entry, above grade windows, cozy rec room with wood stove, playroom/den, 2 additional bedrooms, 3pc bath, amazing workshop with built-ins & large laundry room with plenty of storage space! Freshly painted throughout in fresh neutral colours, all interior doors replaced. The private backyard oasis offers a relaxing gas heated greenhouse, lush perennial gardens, large shed/man cave, deck & plenty of room for child's play! Situated steps to downtown Brooklin shops, rec centre, library, the new Longo's plaza, parks, schools & easy hwy 407/412 access for commuters!
Property Features
- Date Listed: Thursday, September 26, 2024
- Virtual Tour: View Virtual Tour for 30 Ferguson Avenue
- City: Whitby
- Neighborhood: Brooklin
- Full Address: 30 Ferguson Avenue, Whitby, L1M 1A6, Ontario, Canada
- Family Room: French Doors, Picture Window, Hardwood Floor
- Kitchen: Granite Counter, Eat-In Kitchen, Stainless Steel Appl
- Listing Brokerage: Tanya Tierney Team Realty Inc. - Disclaimer: The information contained in this listing has not been verified by Tanya Tierney Team Realty Inc. and should be verified by the buyer.

