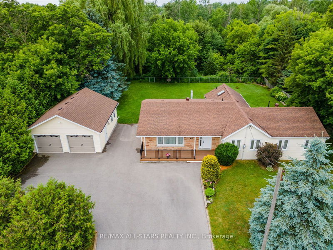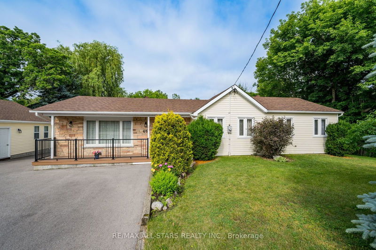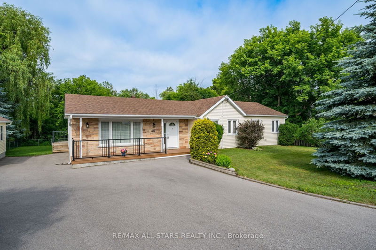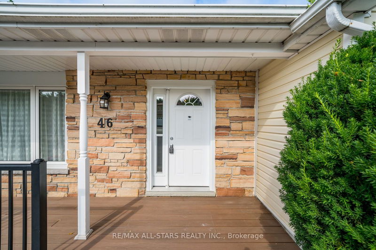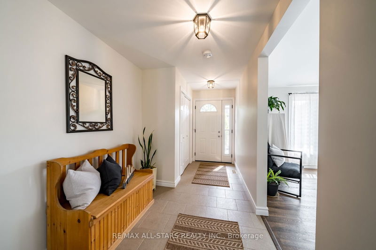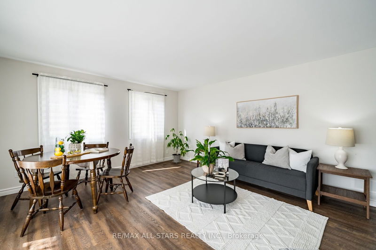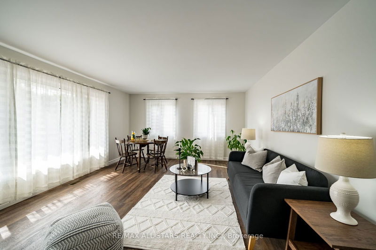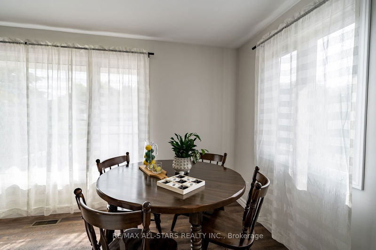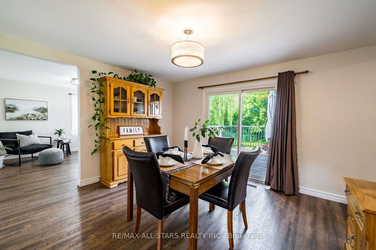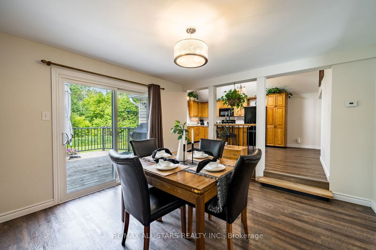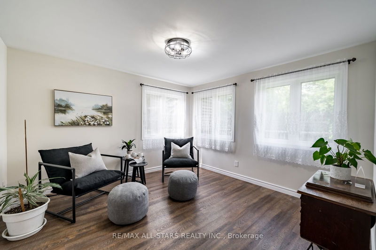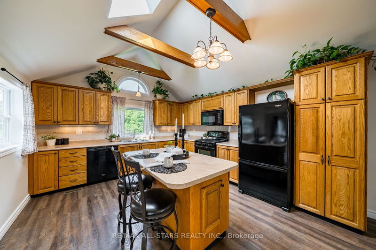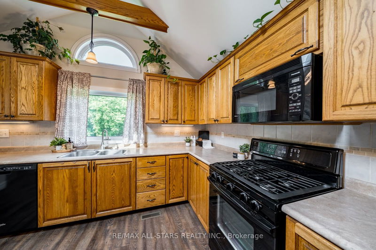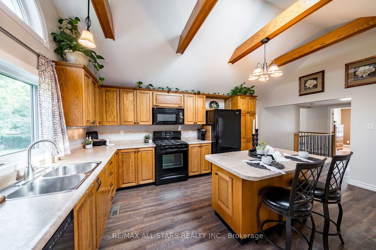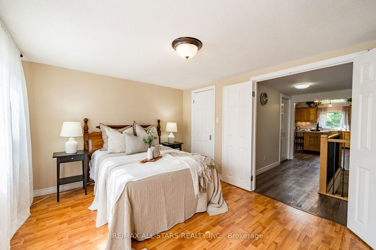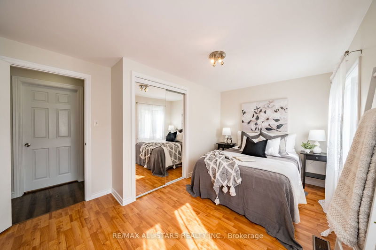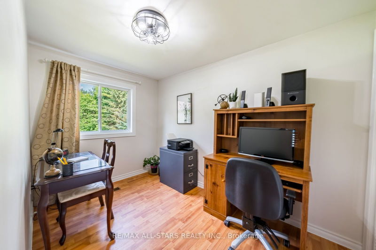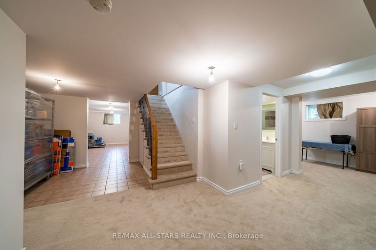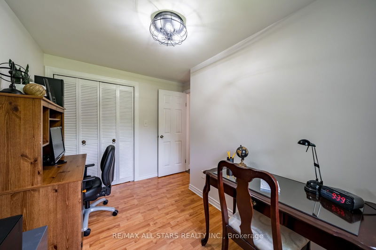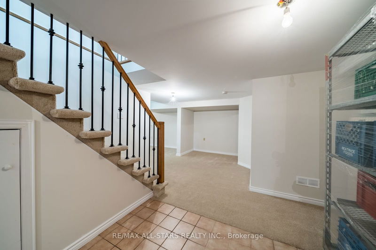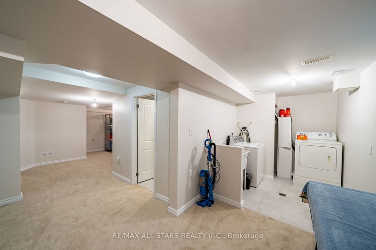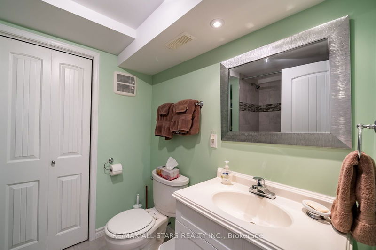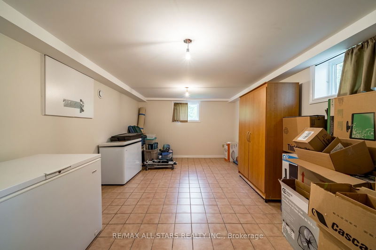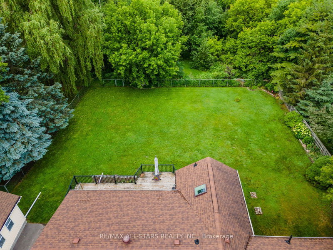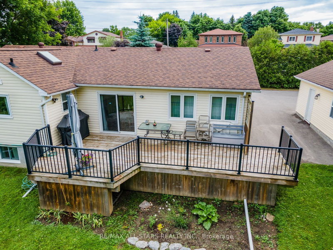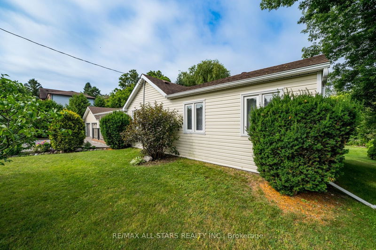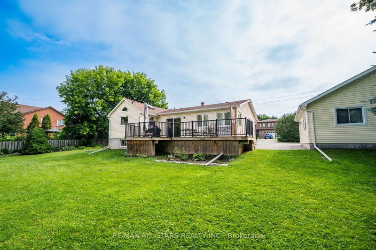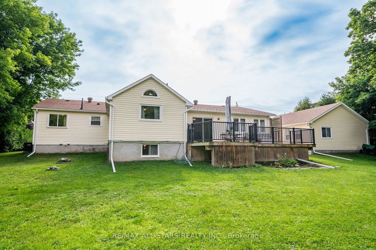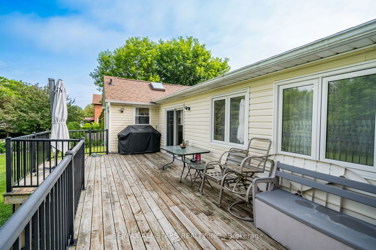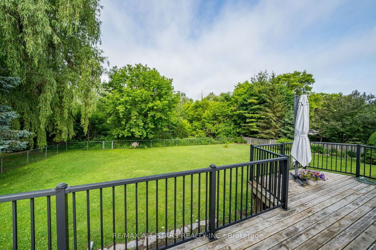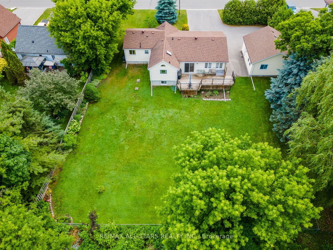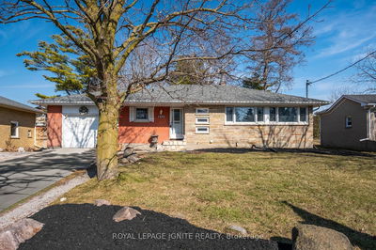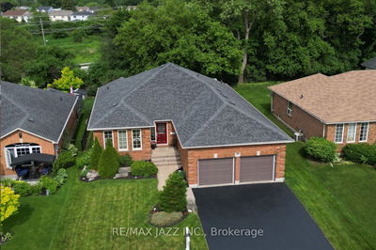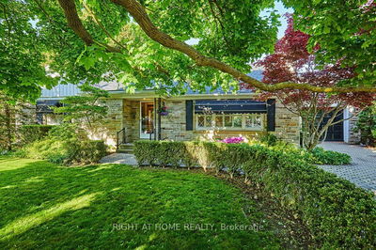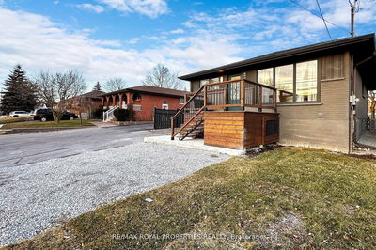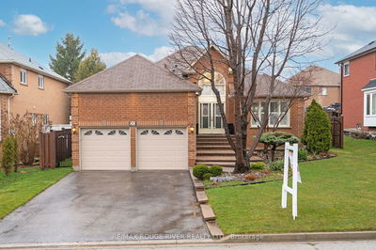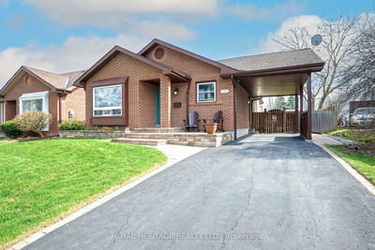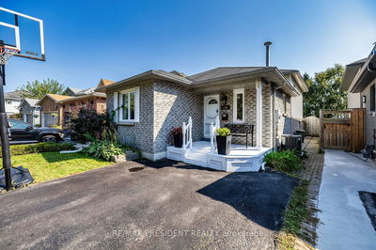Updated 3 bedroom 2 bath bungalow on large wide lot backing to lush greenery filled lot with loads of privacy; walk out from dining room to rear yard; kitchen with cathedral ceiling, centre island and open to dining room; spacious sun filled living room; bright and airy den/office area- ideal work from home space; primary bedroom with double door entry; updated main floor 4 pc bath. Lower level complete with above grade windows; laundry/utility area , recreation room and 4 pc bath. Home nicely updated throughout. Separate detached 2 car garage with concrete floor and 100 amp electrical. Easy access to Hwy 2, Hwy 418 and the 401. All amenities are within walking distance.
Property Features
- Date Listed: Thursday, June 20, 2024
- City: Clarington
- Neighborhood: Courtice
- Major Intersection: Nash Road/Varcoe Road
- Full Address: 46 Varcoe Road, Clarington, L1E 1S6, Ontario, Canada
- Kitchen: Cathedral Ceiling, Centre Island, O/Looks Dining
- Living Room: Main
- Listing Brokerage: Re/Max All-Stars Realty Inc. - Disclaimer: The information contained in this listing has not been verified by Re/Max All-Stars Realty Inc. and should be verified by the buyer.

