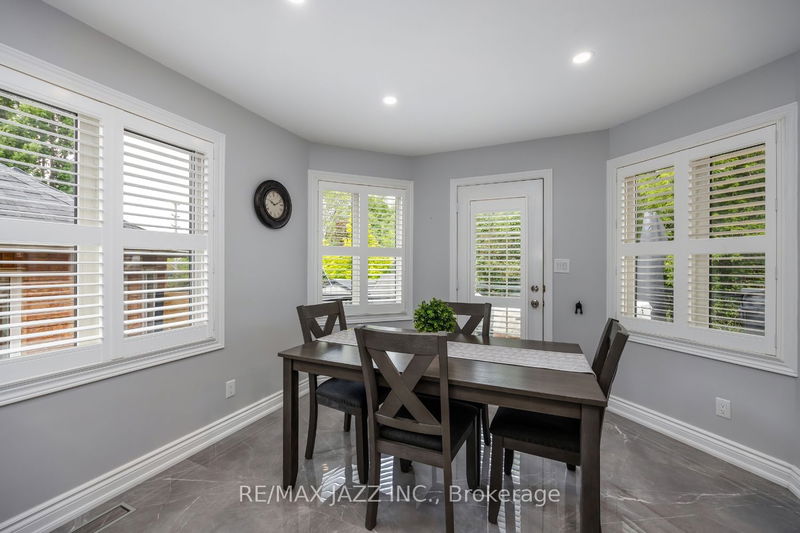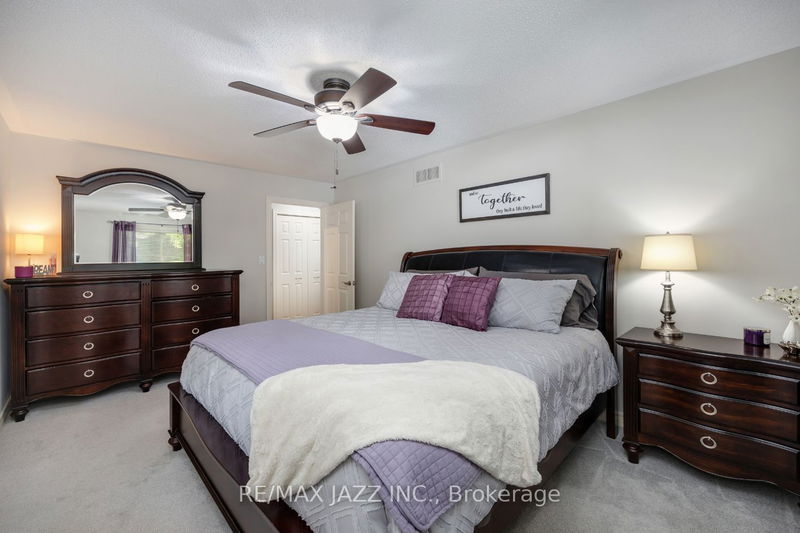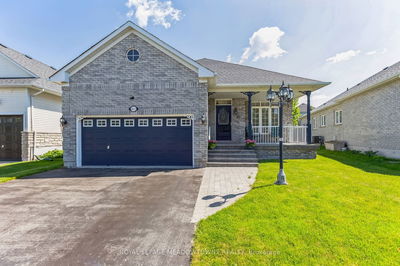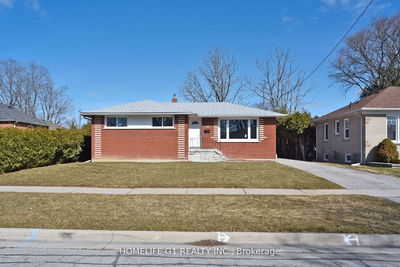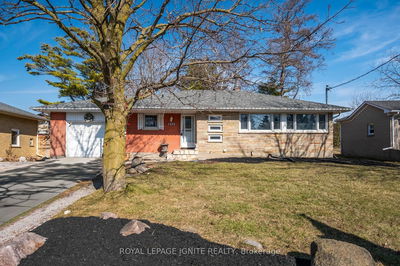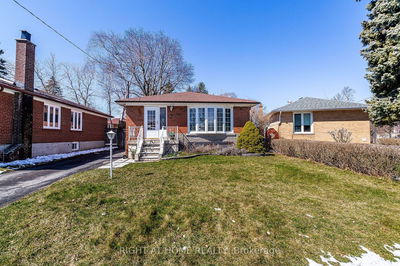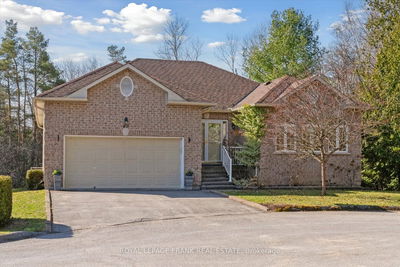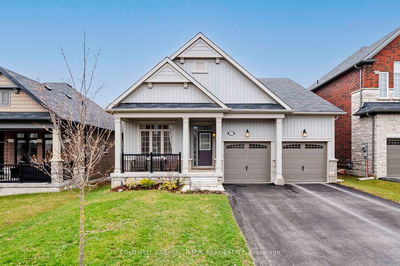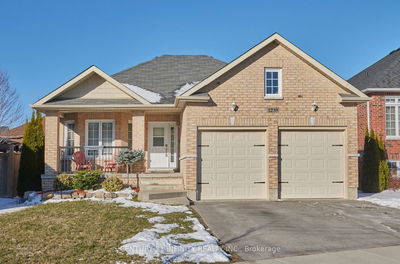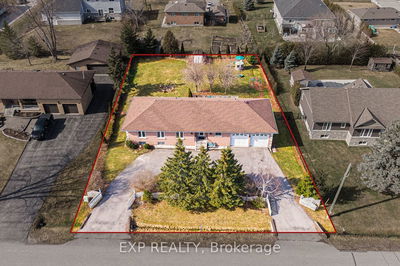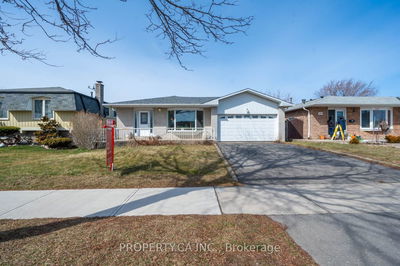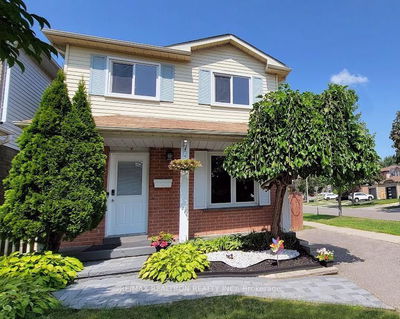This 1823 square foot beautiful 3+1 bedroom bungalow sits on a ravine lot and offers a totally redesigned kitchen (2023) with ceramic floors, backsplash, quartz counters, stainless steel appliances and a walkout to the deck with glass railing (2022), a large primary bedroom with walk-in closet and renovated ensuite bath (2023), new flooring in all bedrooms (2023) a main floor family room with hardwood, gas fireplace and pot lights, and separate living and dining rooms with hardwood. The partially finished basement includes a 4th bedroom, 3 piece bathroom, office or recreation room and tons of additional space ready for finishing! Other upgrades: garage doors (2022), ceramic flooring in the front hall, laundry room (2023), main bath (2019), central air (2019), a stone patio, and raised flower beds (2021).
Property Features
- Date Listed: Thursday, June 06, 2024
- City: Oshawa
- Neighborhood: Pinecrest
- Major Intersection: Harmony Rd N/Rossland Rd E
- Kitchen: Renovated, Eat-In Kitchen, W/O To Deck
- Living Room: Hardwood Floor
- Family Room: Hardwood Floor, Gas Fireplace, Pot Lights
- Listing Brokerage: Re/Max Jazz Inc. - Disclaimer: The information contained in this listing has not been verified by Re/Max Jazz Inc. and should be verified by the buyer.








