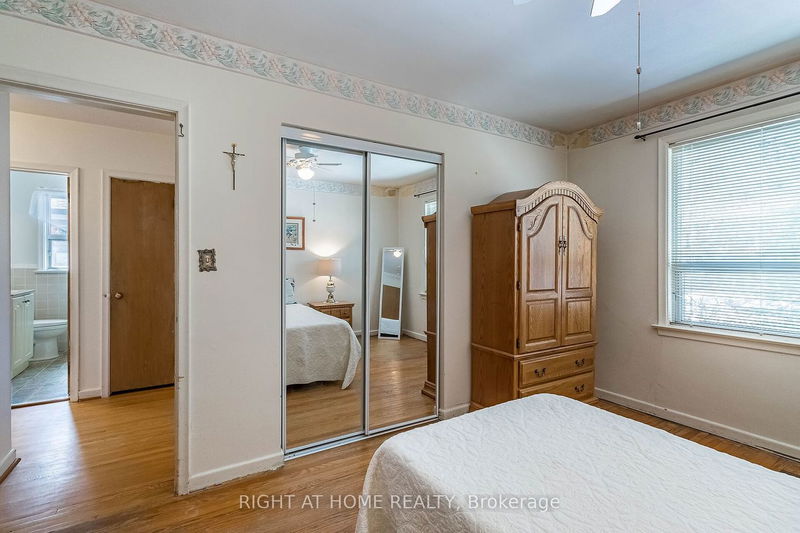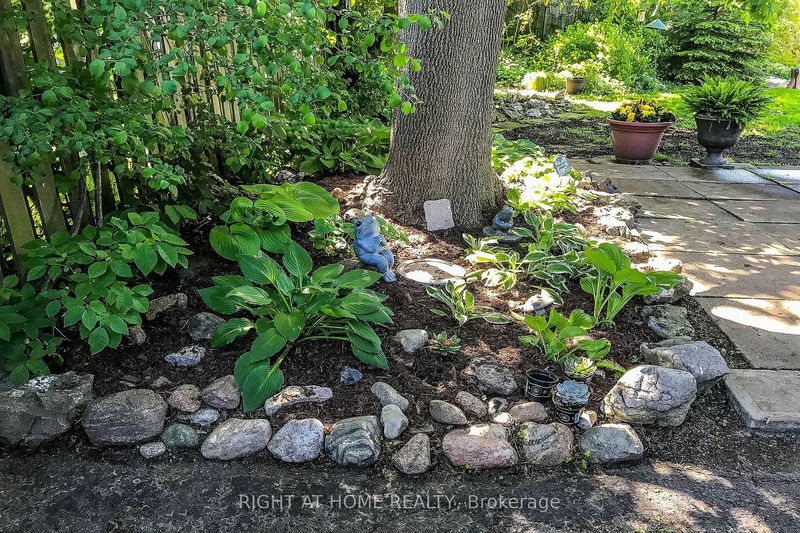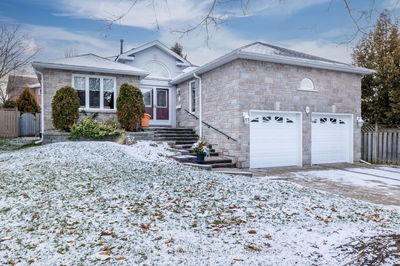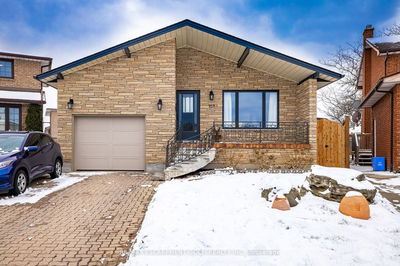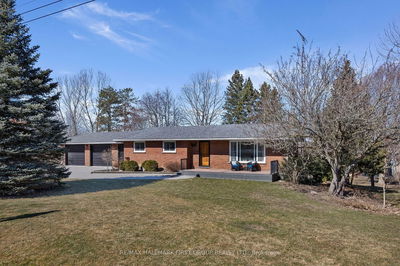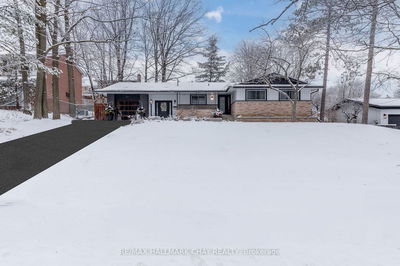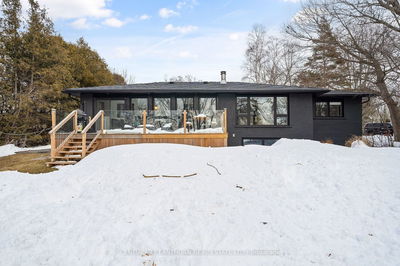Sparkling home gleaming with Potential. Lots of Natural Light graces this South facing home. Feature large Eat-In-Kitchen, Open Concept living/dining room, 3 bdrm main level, Separate Side Entrance to Finished Basement with Fourth Bdrm and 3 pc bath. Large backyard, fully fenced with Beautiful Perennial Gardens and Mature Trees for a very Private Oasis. Close to Scarborough Golf Course, Schools, Shopping, Library, Transit
Property Features
- Date Listed: Tuesday, April 02, 2024
- Virtual Tour: View Virtual Tour for 146 Confederation Drive
- City: Toronto
- Neighborhood: Woburn
- Full Address: 146 Confederation Drive, Toronto, M1G 1A6, Ontario, Canada
- Kitchen: Eat-In Kitchen, B/I Dishwasher, Backsplash
- Living Room: Hardwood Floor, Bow Window, Combined W/Dining
- Listing Brokerage: Right At Home Realty - Disclaimer: The information contained in this listing has not been verified by Right At Home Realty and should be verified by the buyer.














